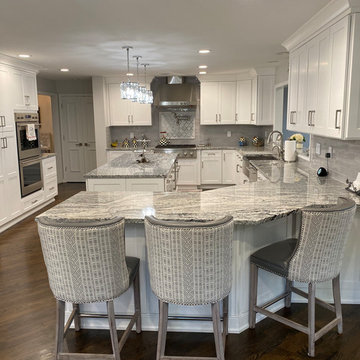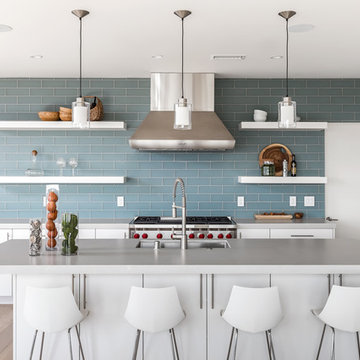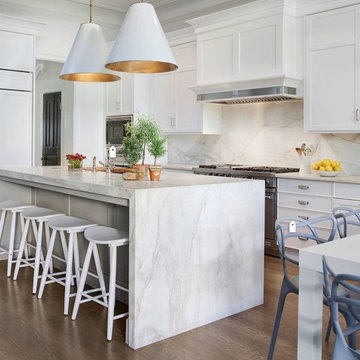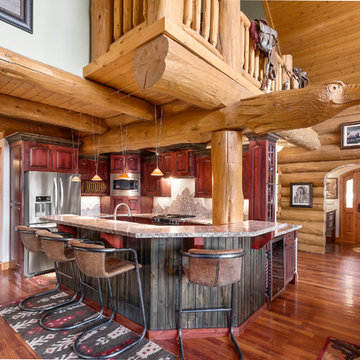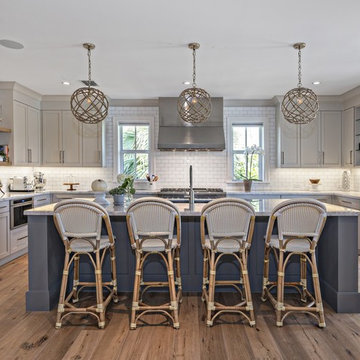Large U-shaped Kitchen Design Ideas

A modern farmhouse dining space/breakfast area in a new construction home in Vienna, VA.

We’re delighted to be able to show this, our latest project in Welwyn Garden City.
More than ever, we need our homes to do so much. We want the kitchens functional and beautiful, the living areas comfortable yet practical with plenty of storage - and when it’s open plan living, like this one, we want the spaces to connect in a stylish and individual way. Choosing a supplier that creates hand built, bespoke cabinets and fitted furniture is the very best way to ensure all boxes are ticked!
In this project the kitchen and living areas have been hand built in a classic Shaker style which is sure to stand the test of time but with some lovely contemporary touches. The mirror splashback, in the kitchen, allows the natural light to bounce around the kitchen and the copper accents are bright and stylish and keep the whole look current. The pendants are from tom Dixon @tom_dixon11.
The cabinets are hand painted in F&B’s downpipe which is a favourite, and for good reason. It contrasts beautifully with their chalky Wimbourne White and, in an open plan living situation like this, it sets the kitchen area apart from living area.
At Planet we love combining two finishes. Here, the Corian worktop in Vanilla sits beautifully with the Solid oak Breakfast bar which in itself is great with a wooden floor.
The colours and finishes continue into the Living Room which unifies the whole look. The cupboards and shelving are painted in Wimbourne White with accents of the Downpipe on the back panels of the shelving. A drinks cabinet has become a popular addition to our projects, and no wonder! It’s a stylish and fun addition to the room. With doors closed it blends perfectly with the run of storage cupboards and open – no detail has been overlooked. It has integrated lighting and the worktop is the same Vanilla Corian as the kitchen. To complete the drinks cupboard a scalloped oak wine rack below has been hand built by our skilled craftsmen.

Our take on an updated traditional style kitchen with touches of farmhouse to add warmth and texture.

Large kitchen with open floor plan. Double islands, custom cabinets, wood ceiling, hardwood floors. Beautiful All White Siding Country Home with Spacious Brick Floor Front Porch. Home Features Hardwood Flooring and Ceilings in Foyer and Kitchen. Rustic Family Room includes Stone Fireplace as well as a Vaulted Exposed Beam Ceiling. A Second Stone Fireplace Overlooks the Eating Area. The Kitchen Hosts Two Granite Counter Top Islands, Stainless Steel Appliances, Lots of Counter Tops Space and Natural Lighting. Large Master Bath. Outdoor Living Space includes a Covered Brick Patio with Brick Fireplace as well as a Swimming Pool with Water Slide and a in Ground Hot Tub.

Modern functionality with a vintage farmhouse style makes this the perfect kitchen featuring marble counter tops, subway tile backsplash, SubZero and Wolf appliances, custom cabinetry, white oak floating shelves and engineered wide plank, oak flooring.

Chef's kitchen with white perimeter recessed panel cabinetry. In contrast, the island and refrigerator cabinets are a dark lager color. All cabinetry is by Brookhaven.
Kitchen back splash is 3x6 Manhattan Field tile in #1227 Peacock with 4.25x4.25 bullnose in the same color. Niche is 4.25" square Cordoba Plain Fancy fIeld tile in #1227 Peacock with fluid crackle finish and 3.12 square Turkistan Floral Fancy Field tile with 2.25x6 medium chair rail border. Design by Janet McCann.
Photo by Mike Kaskel.

Open Kitchen with large island. Two-tone cabinetry with decorative end panels. White quartz counters with stainless steel hood and brass pendant light fixtures.

The heart of the home, this kitchen is bright and full of natural light. Floating shelves hold dishes while a large island provides work space and storage. Cambria quartz countertops.
Inspiro 8

http://genevacabinet.com, GENEVA CABINET COMPANY, LLC , Lake Geneva, WI., Lake house with open kitchen,Shiloh cabinetry pained finish in Repose Grey, Essex door style with beaded inset, corner cabinet, decorative pulls, appliance panels, Definite Quartz Viareggio countertops
Large U-shaped Kitchen Design Ideas
3



