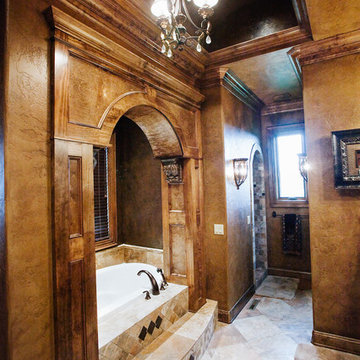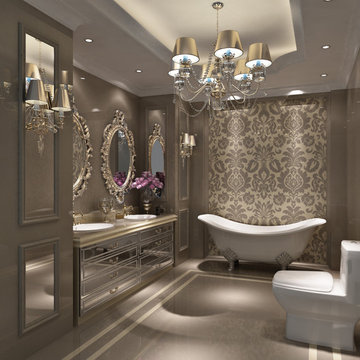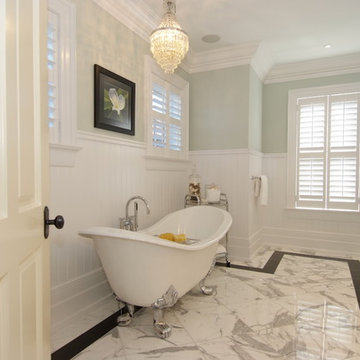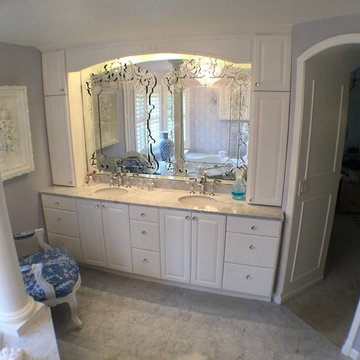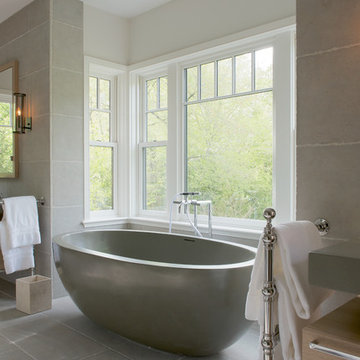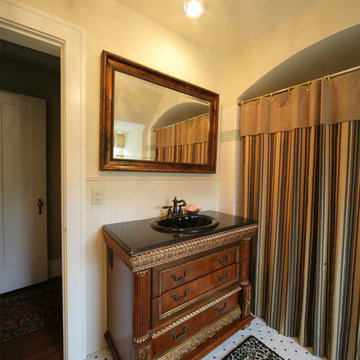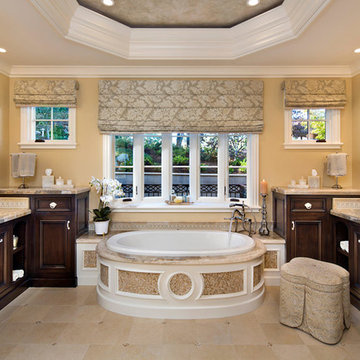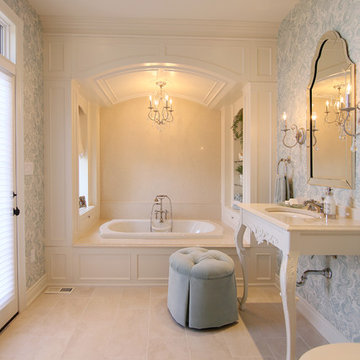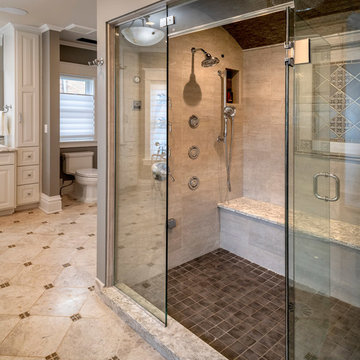Large Victorian Bathroom Design Ideas
Refine by:
Budget
Sort by:Popular Today
1 - 20 of 845 photos
Item 1 of 3

There are all the details and classical touches of a grand Parisian hotel in this his and her master bathroom and closet remodel. This space features marble wainscotting, deep jewel tone colors, a clawfoot tub by Victoria & Albert, chandelier lighting, and gold accents throughout.
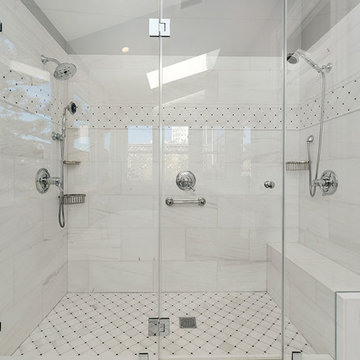
The modernized master bathroom features a Victoria+Albert freestanding bathtub and Brizio faucet sit upon stone tile Dolomite diamond pattern flooring.
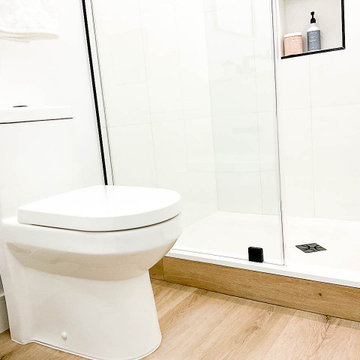
143 Thomas St NW is an impeccable showpiece newly reimagined into a 5 Bedroom and 3.5 Bath home, defined by expert custom craftsmanship, premium finishes, and sophisticated design. Located in beautiful Historic Bloomingdale, approximately 2,562 livable square feet and is flooded with an enviable southern exposure. French Oak 7” wide hardwood floors, custom windows, and exposed brick are some of the notable features that carry throughout the entire property. beautiful custom crafted glass paneled entry door to the Main Level which is accented by a soaring 9’4” ceiling and serves as a wonderful entertaining space with an open Living/Dining extending into the gourmet Kitchen. Complete with custom cabinetry, gleaming Calacatta quartz counters, and luxury Bertazzoni appliances, the Kitchen is where thoughtful design meets timeless quality. A wide and grand custom Staircase accented by a skylight leads to the Upper Level where there are 3 Bedrooms and 2 Full Baths. A gorgeous Primary Suite with amazing ceiling height and a spa-like Bath showcases heated marble floors, a soaring custom frameless glass shower door, and a dual vanity. The Lower Level provides a fun and functional flex space encompassing 2 Bedrooms, a large Full Bath, and a Family Room with a Wet Bar.
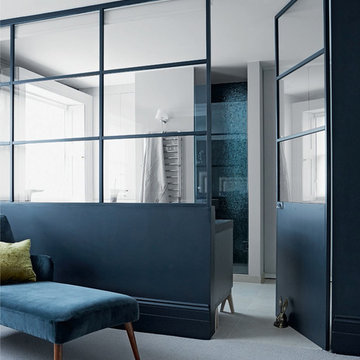
Interior design & refurbishment of the master en suite, private bathroom & the large walk-in wardrobe.
"Alexandra & Leo wanted their master en suite to feel like it was part of the bedroom - window panels separating the two zones were the perfect solution. They allow light to flood into both rooms and sticking to similar tones in the furnishings ties the whole space together effortlessly. Adding blinds is a great way to offer privacy when it's needed." (Living Etc. Magazine, March 2016)
Picture credit: Living Etc. Magazine
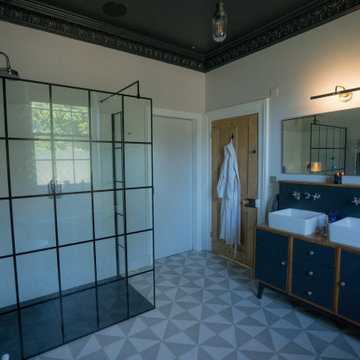
A modern Victorian bathroom with navy blue his and hers vanity sinks and contemporary walk in shower. The patterned tiled flooring and the white décor complement the traditional features. The black ceiling and cornicing brings the colour scheme of the room together.
Large Victorian Bathroom Design Ideas
1






