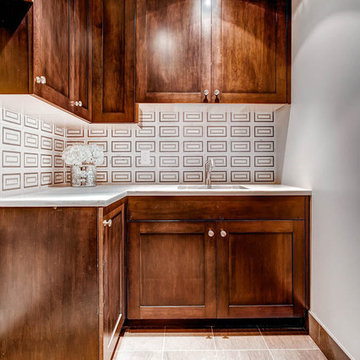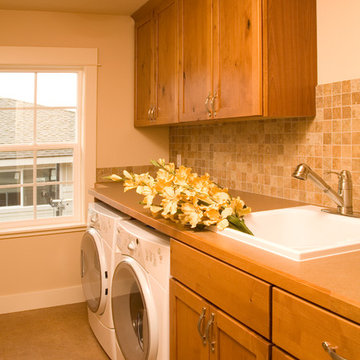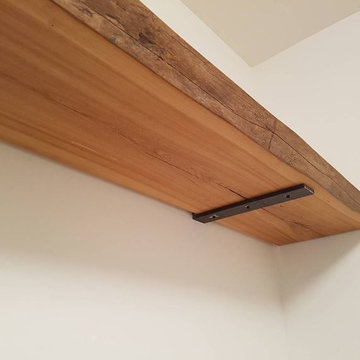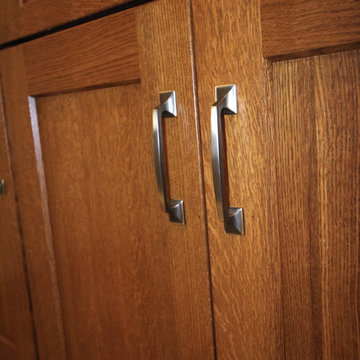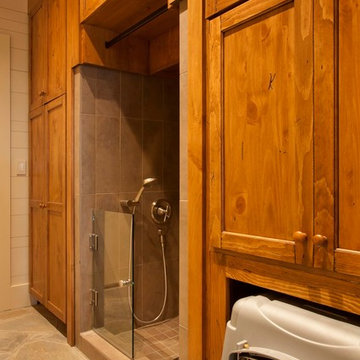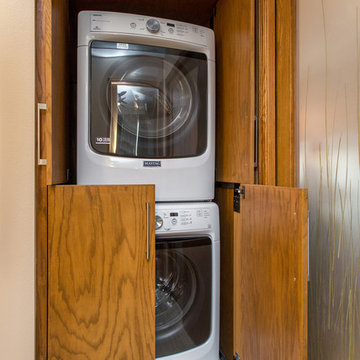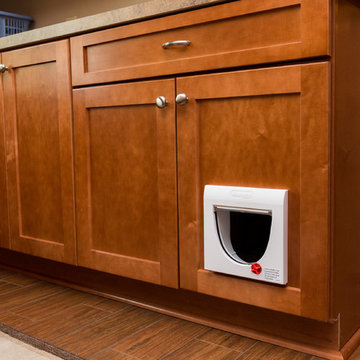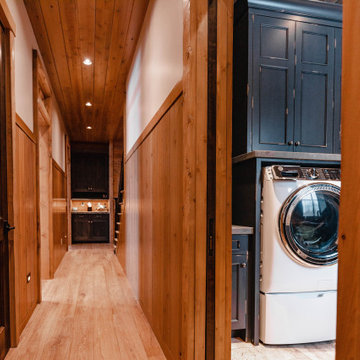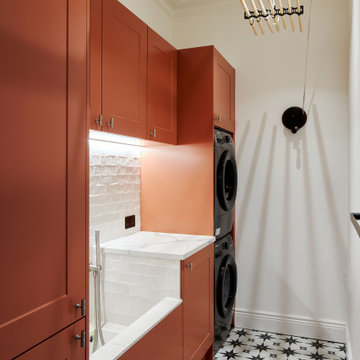Laundry Room Design Ideas
Refine by:
Budget
Sort by:Popular Today
41 - 60 of 1,053 photos
Item 1 of 2
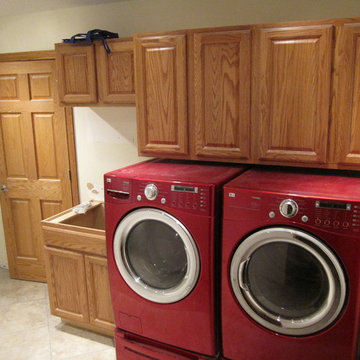
The client has front loading laundry machines, the cabinet next to the washing machine will contain the utility tub.
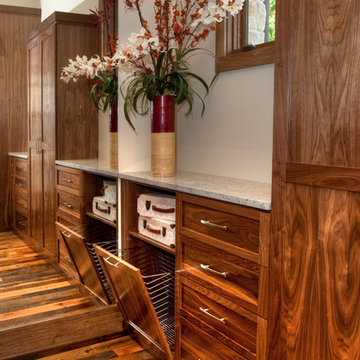
Revamping the laundry room brings a blend of functionality and style to an often-overlooked space. Upgrading appliances to energy-efficient models enhances efficiency while minimizing environmental impact.
Custom cabinetry and shelving solutions maximize storage for detergents, cleaning supplies, and laundry essentials, promoting an organized and clutter-free environment. Consideration of ergonomic design, such as a folding counter or ironing station, streamlines tasks and adds a touch of convenience.
Thoughtful lighting choices, perhaps with LED fixtures or natural light sources, contribute to a bright and inviting atmosphere. Flooring upgrades for durability, such as water-resistant tiles or easy-to-clean materials, can withstand the demands of laundry tasks.
Ultimately, a remodeled laundry room not only elevates its practical functionality but also transforms it into a well-designed, efficient space that makes the often-dreaded chore of laundry a more pleasant experience.

Design: Studio Three Design, Inc /
Photography: Agnieszka Jakubowicz

This is an exposed laundry area at the top of the hall stairs - the louvered doors hide the washer and dryer!
Photo Credit - Bruce Schneider Photography
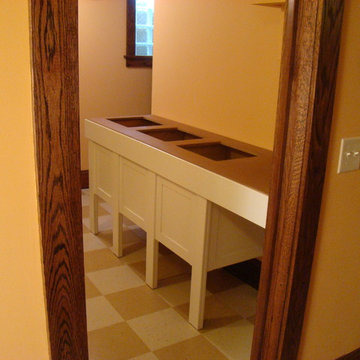
During a basement remodel, the normal laundry schedule for a family of five was sometimes interrupted by the project. The washing machine was in limbo; laundry would pile up and sorting was difficult. How could I help the homeowners keep up with their laundry when the project was done, and streamline the task of sorting/storing clothing that found its way to the basement.
An obvious sorting and staging solution was to build a long, narrow table accommodating both functions. Built and designed by Greg Schmidt. Photos by Greg Schmidt.
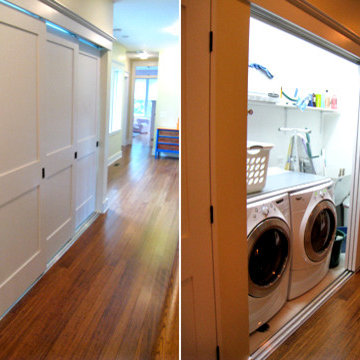
A laundry room is located on the second floor. The layout is very efficient, and uses triple bi-pass doors to open the entire room to the hallway.
Photo Credit: Kipnis Architecture + Planning
Laundry Room Design Ideas
3
