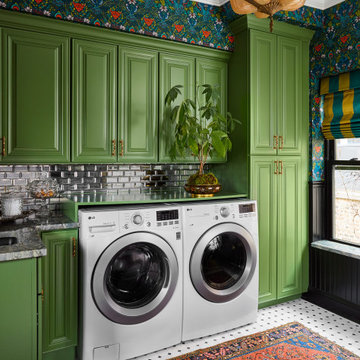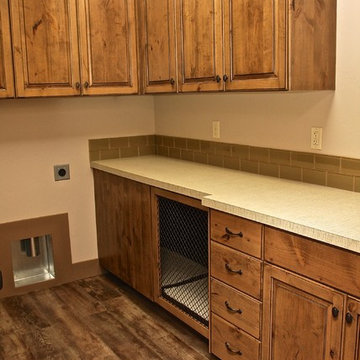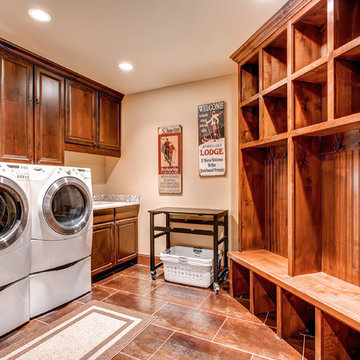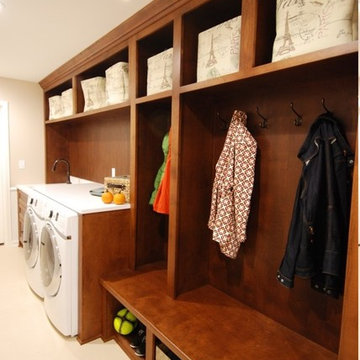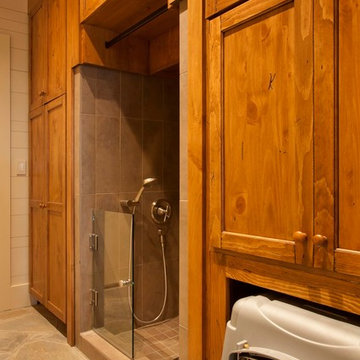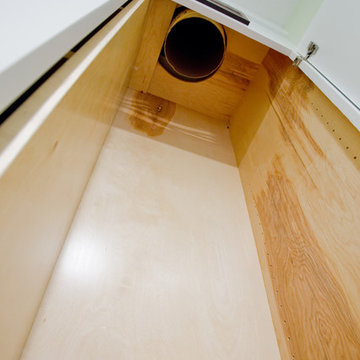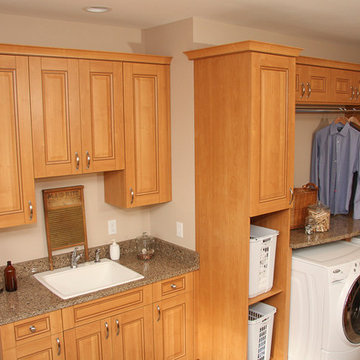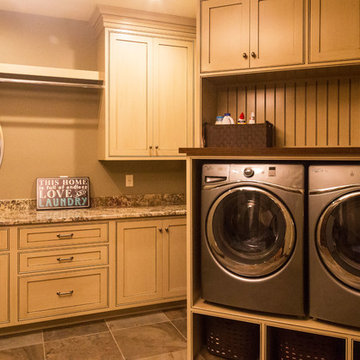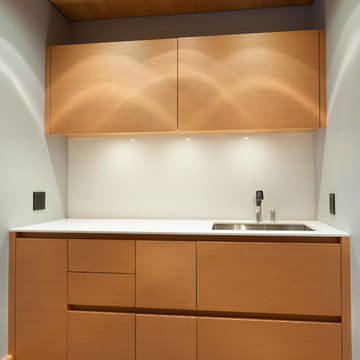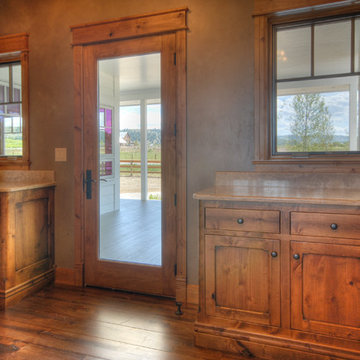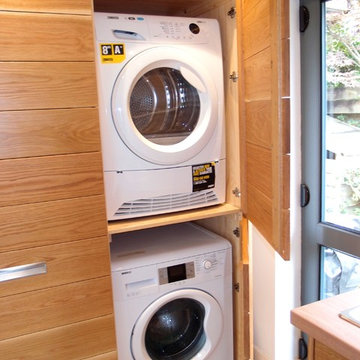Laundry Room Design Ideas
Refine by:
Budget
Sort by:Popular Today
61 - 80 of 1,052 photos
Item 1 of 2

This covered riding arena in Shingle Springs, California houses a full horse arena, horse stalls and living quarters. The arena measures 60’ x 120’ (18 m x 36 m) and uses fully engineered clear-span steel trusses too support the roof. The ‘club’ addition measures 24’ x 120’ (7.3 m x 36 m) and provides viewing areas, horse stalls, wash bay(s) and additional storage. The owners of this structure also worked with their builder to incorporate living space into the building; a full kitchen, bathroom, bedroom and common living area are located within the club portion.
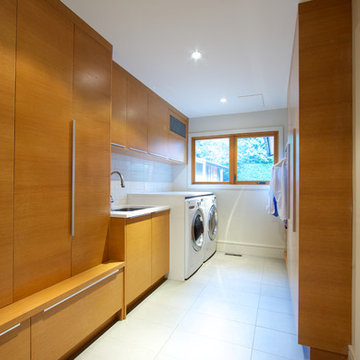
Laundry would not feel like a chore in this beautiful space!
Design: One SEED Architecture + Interiors
Photo Credit - Brice Ferre
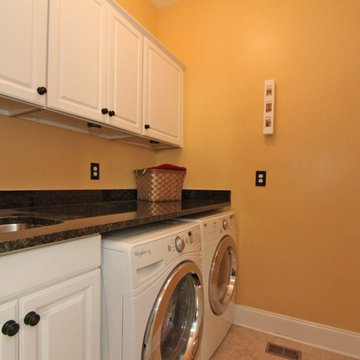
Move right into this exquisite Mediterranean style home! You will be delighted with the gorgeous pecan door, step inside to the spacious foyer and see the travertine floors that are throughout the majority of the living space, doorways with arch detail, and curved staircase with wrought iron spindles. The formal dining room is open to the kitchen and offer a beautiful chandelier. The living room offers a plush carpet, two ceiling fans, a gas fireplace with stone surround and a distressed mantle. The galley style kitchen is open and features glazed cabinets & drawers, granite counters, stainless appliances, wine cooler, dual embedded sink, eat at bars with lights, a gas range with a hood, pot filler, pantry, breakfast area, & more. The breakfast area offers French doors to front porch.
Home office features a French door entrance with an open closet for storage. The Sunroom is the perfect place to spend the afternoon reading. Downstairs also offers a bedroom with an en suite bathroom, carpeting, elaborate vanity, tub and shower combo, walk in closet, and linen closet. The powder bath has a great vanity with tile floor, pretty mirror and fixtures. The master suite is a private retreat with a huge room and sitting area space, dual closets, gorgeous bath with stone floors, two sided gas fireplace ceiling fans, oversized dual vanity with lots of storage, walk in closet, large soaking tub, and a wonderful tile shower. Bedroom three has a Juliet balcony, large walk in closet, and private access to the upstairs hall bath. Bedroom four is a great size with good closet space. The upstairs bathroom offers a dual vanity, tile floors, linen closet, and a tub and shower combo. Upstairs you will also discover a spacious loft area and a sun deck that overlooks the private backyard. The laundry room has tile floors, cabinets, and a sink. The huge media room is the perfect man cave or could make an additional bedroom. The private yard is wooded and features a living fence and a privacy fence, palm trees, a covered deck, patio, fire pit, and more. Throughout the home you will find plantation shutters, ceiling fans, and recessed lights. Beresford Hall is a prestigious, gated community located off of Clements Ferry Road. Enjoy the community deep-water dock and boat ramp, crabbing dock, infinity style salt-water swimming pool, full size basketball court, numerous play parks and 8 miles of sidewalks and nature trails. You are minutes away from Daniel Island and Mt Pleasant where you will enjoy great dining and shopping.
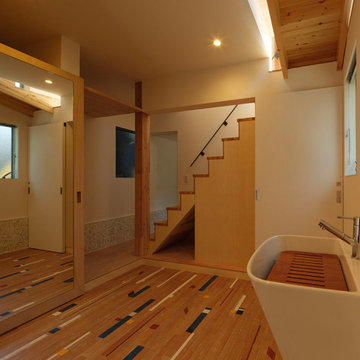
【ファミリークローゼット】
1階玄関入ってすぐのスペースです。
写真左の鏡の中にガス乾燥機と洗濯機。鏡の横に浴室。
右の扉がトイレ。
スロップシンクの手前に家族のクローゼットがまとまっています。

A double washer and dryer? Yes please!?
Swipe to see a 360 view of this basement laundry room project we completed recently! (Cabinetry was custom color matched)

Mike and Stacy moved to the country to be around the rolling landscape and feed the birds outside their Hampshire country home. After living in the home for over ten years, they knew exactly what they wanted to renovate their 1980’s two story once their children moved out. It all started with the desire to open up the floor plan, eliminating constricting walls around the dining room and the eating area that they didn’t plan to use once they had access to what used to be a formal dining room.
They wanted to enhance the already warm country feel their home already had, with some warm hickory cabinets and casual granite counter tops. When removing the pantry and closet between the kitchen and the laundry room, the new design now just flows from the kitchen directly into the smartly appointed laundry area and adjacent powder room.
The new eat in kitchen bar is frequented by guests and grand-children, and the original dining table area can be accessed on a daily basis in the new open space. One instant sensation experienced by anyone entering the front door is the bright light that now transpires from the front of the house clear through the back; making the entire first floor feel free flowing and inviting.
Photo Credits- Joe Nowak
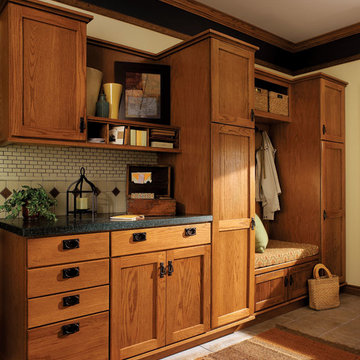
Quality Cabinets. Door Style Hancock2. Wood Species Red Oak. Finish Royal.
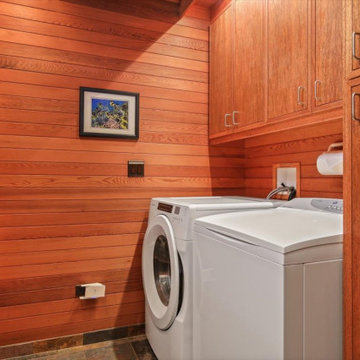
Check out these real estate photographs of this beautiful Big Island home in a great location on Ali'i Drive. Close to the water, with stunning tropical wood details. It is a Hawaii home not to miss.
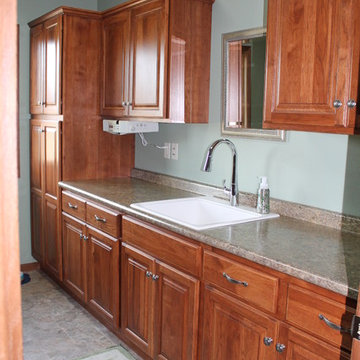
Brand: Showplace Wood Products
Door Style: Covington
Wood Specie: Hickory
Finish: Autumn
Counter Top
Brand: Wilson Art
Color: Crystalline Braun #1839K-45
Laundry Room Design Ideas
4
