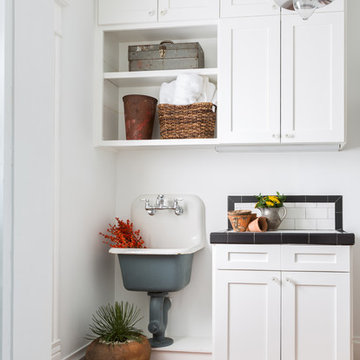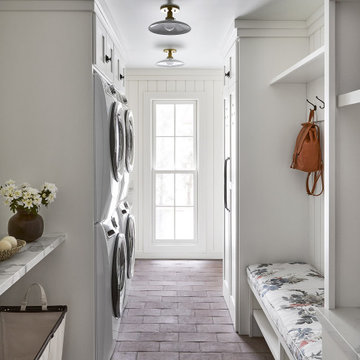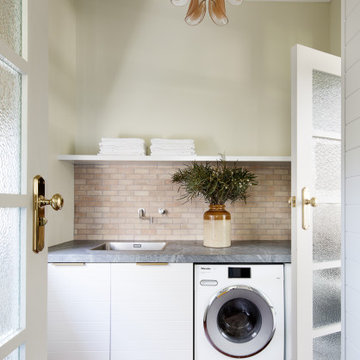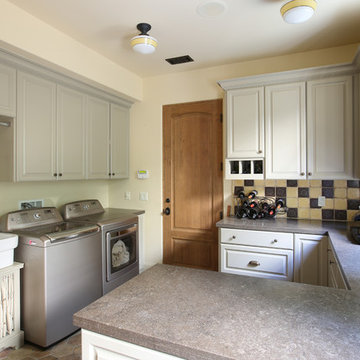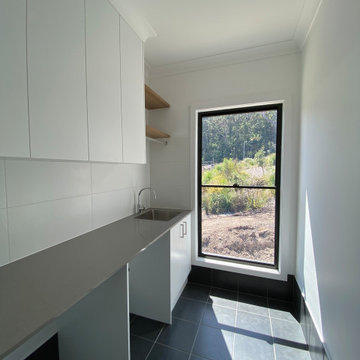Laundry Room Design Ideas with a Single-bowl Sink and Terra-cotta Floors
Refine by:
Budget
Sort by:Popular Today
1 - 16 of 16 photos

Country utility room opening onto garden. Beautiful green shaker style units, white worktop and lovely, textured terracotta tiles on the floor.

Major interior renovation. This room used to house the boiler, water heater and various other utility items that took up valuable space. We removed/relocated utilities and designed cabinets from floor to ceiling to maximize every spare inch of storage space. Everything is custom designed, custom built and installed by Michael Kline & Company. Photography: www.dennisroliff.com
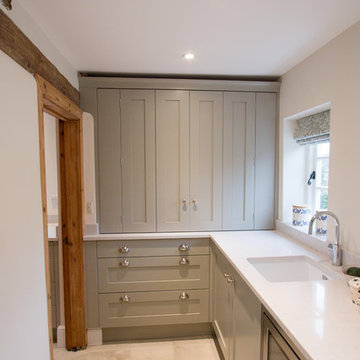
A totally bespoke Utility Room with walk-in pantry painted in Farrow & Ball’s Hardwicke White throughout which perfectly compliments the natural wooden beams and stonework.
The Silestone Lagoon worktops and contemporary accessories bring the whole look up-to-date and provide the functionality (and luxury) that would have been missing when the house was built!
The pantry tap is a Zip HydroTap providing boiling, chilled and sparkling water. All handles are Brushed Nickel.
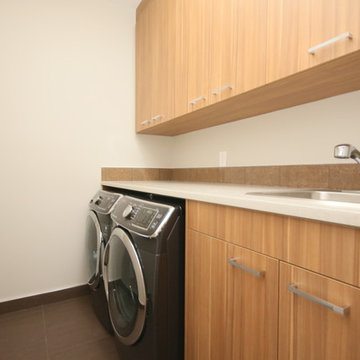
A highly functional laundry room with lots of storage space and a long countertop for folding.
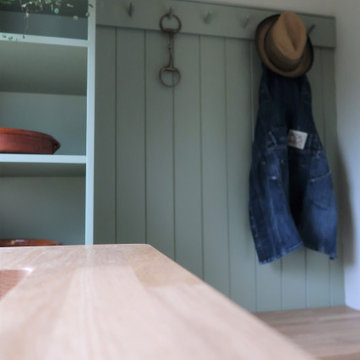
A compact utility, laundry and boot room featuring a hidden wc behind the curtain. Project carried out for the attached cottage to Duddleswell Tea rooms, Ashdown Forest.
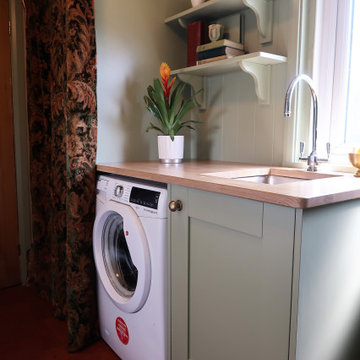
A compact utility, laundry and boot room featuring a hidden wc behind the curtain. Project carried out for the attached cottage to Duddleswell Tea rooms, Ashdown Forest.
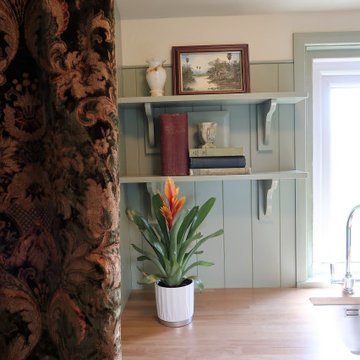
A compact utility, laundry and boot room featuring a hidden wc behind the curtain. Project carried out for the attached cottage to Duddleswell Tea rooms, Ashdown Forest.
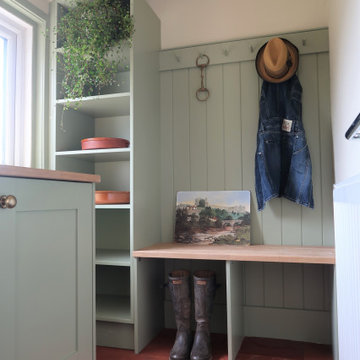
A compact utility, laundry and boot room featuring a hidden wc behind the curtain. Project carried out for the attached cottage to Duddleswell Tea rooms, Ashdown Forest.
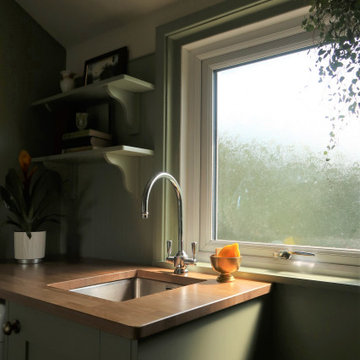
A compact utility, laundry and boot room featuring a hidden wc behind the curtain. Project carried out for the attached cottage to Duddleswell Tea rooms, Ashdown Forest.
Laundry Room Design Ideas with a Single-bowl Sink and Terra-cotta Floors
1
