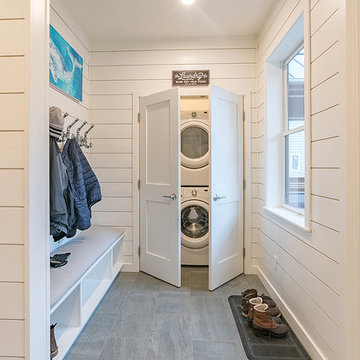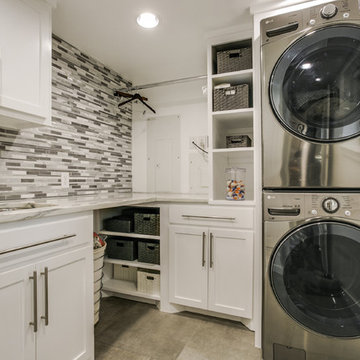Laundry Room Design Ideas with a Stacked Washer and Dryer and Grey Floor
Refine by:
Budget
Sort by:Popular Today
1 - 20 of 1,066 photos

View of Laundry room with built-in soapstone folding counter above storage for industrial style rolling laundry carts and hampers. Space for hang drying above. Laundry features two stacked washer / dryer sets. Painted ship-lap walls with decorative raw concrete floor tiles. Built-in pull down ironing board between the washers / dryers.

Two adjoining challenging small spaces with three functions transformed into one great space: Laundry Room, Full Bathroom & Utility Room.

A custom vacation home by Grouparchitect and Hughes Construction. Photographer credit: © 2018 AMF Photography.

Home is where the heart is for this family and not surprisingly, a much needed mudroom entrance for their teenage boys and a soothing master suite to escape from everyday life are at the heart of this home renovation. With some small interior modifications and a 6′ x 20′ addition, MainStreet Design Build was able to create the perfect space this family had been hoping for.
In the original layout, the side entry of the home converged directly on the laundry room, which opened up into the family room. This unappealing room configuration created a difficult traffic pattern across carpeted flooring to the rest of the home. Additionally, the garage entry came in from a separate entrance near the powder room and basement, which also lead directly into the family room.
With the new addition, all traffic was directed through the new mudroom, providing both locker and closet storage for outerwear before entering the family room. In the newly remodeled family room space, MainStreet Design Build removed the old side entry door wall and made a game area with French sliding doors that opens directly into the backyard patio. On the second floor, the addition made it possible to expand and re-design the master bath and bedroom. The new bedroom now has an entry foyer and large living space, complete with crown molding and a very large private bath. The new luxurious master bath invites room for two at the elongated custom inset furniture vanity, a freestanding tub surrounded by built-in’s and a separate toilet/steam shower room.
Kate Benjamin Photography

This laundry is a space savers dream! Machines stacked nicely with enough room to store whatever you need above (like that washing basket that just doesn't really GO anywhere). Fitted neatly is the laundry trough with a simple tap. The black tiles really do make the space it's own. Who said laundries had to be boring?

Diane Wagner
This client not only needed a new kitchen but they had no storage, no mudroom, and useless closet in the garage. We took over the closet made it part of the laundry room to recess the washer and dryer , add an indoor closet and allow space for a mudroom and extra storage. The kitchen was gutted and we added a large center island, custom cabinets, and eat in area . We added a slider with a transom so the table could be round. The Family room we added a sectional and added a ship lap wall. We lowered the mantle and added left over granite from kitchen for the surround. Both Island the wood mantle are painted the same gray tone.

For this new family home in the rural area of Murrumbateman NSW, the interior design aesthetic was an earthy palette, incorporating soft patterns, stone cladding and warmth through timber finishes. For these empty nesters, simple and classic was key to be able to incorporate their collection of pre-loved furniture pieces and create a home for their children and grandchildren to enjoy. Built by REP Building. Photography by Hcreations.
Laundry Room Design Ideas with a Stacked Washer and Dryer and Grey Floor
1












