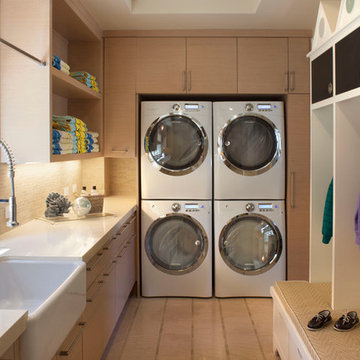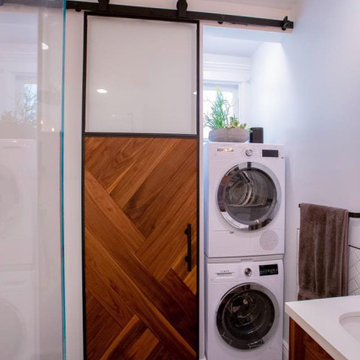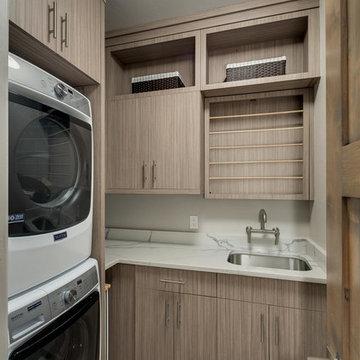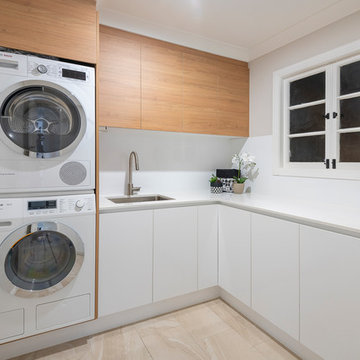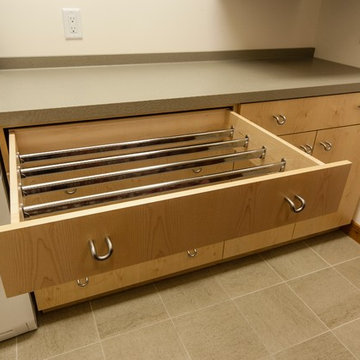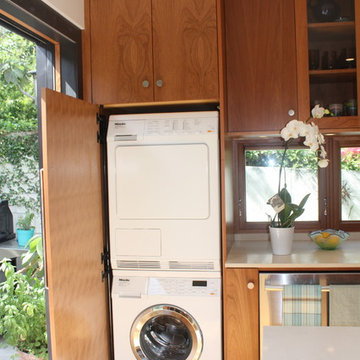Laundry Room Design Ideas with Light Wood Cabinets and a Stacked Washer and Dryer
Refine by:
Budget
Sort by:Popular Today
1 - 20 of 231 photos
Item 1 of 3

Here we see the storage of the washer, dryer, and laundry behind the custom-made wooden screens. The laundry storage area features a black matte metal garment hanging rod above Ash cabinetry topped with polished terrazzo that features an array of grey and multi-tonal pinks and carries up to the back of the wall. The wall sconce features a hand-blown glass globe, cut and polished to resemble a precious stone or crystal.

The compact and functional ground floor utility room and WC has been positioned where the original staircase used to be in the centre of the house.
We kept to a paired down utilitarian style and palette when designing this practical space. A run of bespoke birch plywood full height cupboards for coats and shoes and a laundry cupboard with a stacked washing machine and tumble dryer. Tucked at the end is an enamel bucket sink and lots of open shelving storage. A simple white grid of tiles and the natural finish cork flooring which runs through out the house.

A small beachside home was reconfigured to allow for a larger kitchen opening to the back yard with compact adjacent laundry. The feature tiled wall makes quite a statement with striking dark turquoise hand-made tiles. The wall conceals the small walk-in pantry we managed to fit in behind. Used for food storage and making messy afternoon snacks without cluttering the open plan kitchen/dining living room. Lots of drawers and benchspace in the actual kitchen make this kitchen a dream to work in. And enhances the whole living dining space. The laundry continues with the same materials as the kitchen so make a small but functional space connect with the kitchen.
Laundry Room Design Ideas with Light Wood Cabinets and a Stacked Washer and Dryer
1





