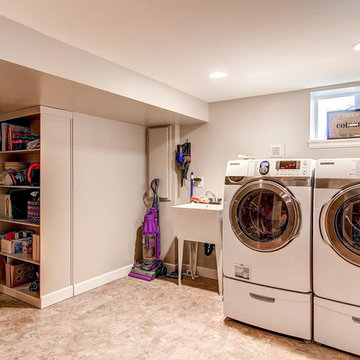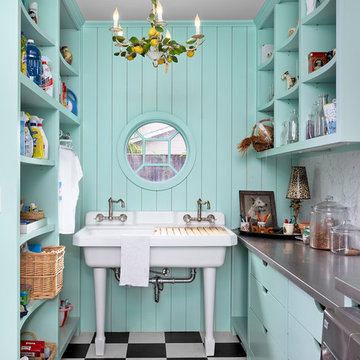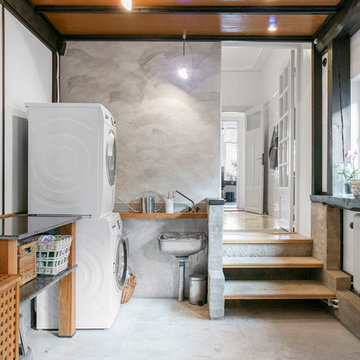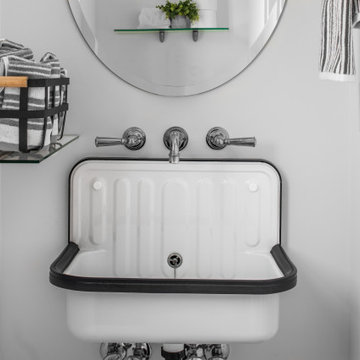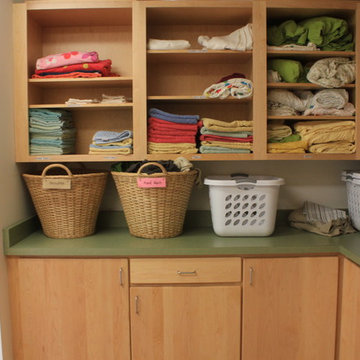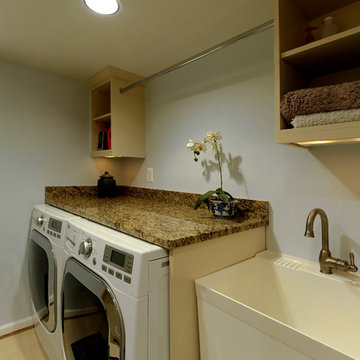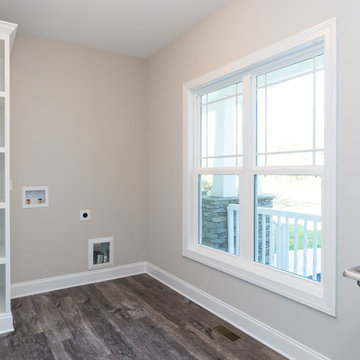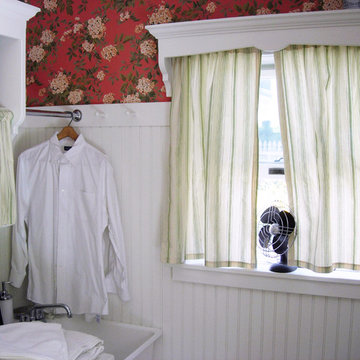Laundry Room Design Ideas with an Utility Sink and Open Cabinets
Refine by:
Budget
Sort by:Popular Today
1 - 20 of 65 photos
Item 1 of 3

Organization was important to the homeowner and she chose to utilize clear canisters and open functional baskets to be able to view items easily and know when things needed to be replenished. Stacey Didyoung, Applico - An Appliance and Lighting Co.

Front entrance and utility room for the family home we renovated in Maida Vale, London.
Photography: Alexander James

Galley style laundry room with vintage laundry sink and work bench.
Photography by Spacecrafting

A small European laundry is highly functional and conserves space which can be better utilised within living spaces

Salon refurbishment - Washroom artwork adds to the industrial loft feel with the textural cladding.
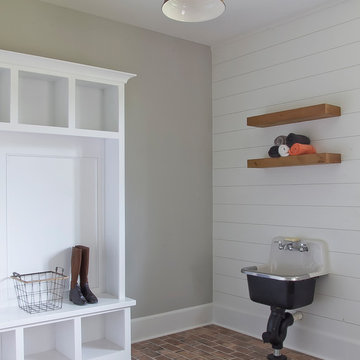
Family oriented farmhouse with board and batten siding, shaker style cabinetry, brick accents, and hardwood floors. Separate entrance from garage leading to a functional, one-bedroom in-law suite.

This 1930's cottage update exposed all of the original wood beams in the low ceilings and the new copper pipes. The tiny spaces was brightened and given a modern twist with bright whites and black accents along with this custom tryptic by Lori Delisle. The concrete block foundation wall was painted with concrete paint and stenciled.
Laundry Room Design Ideas with an Utility Sink and Open Cabinets
1



