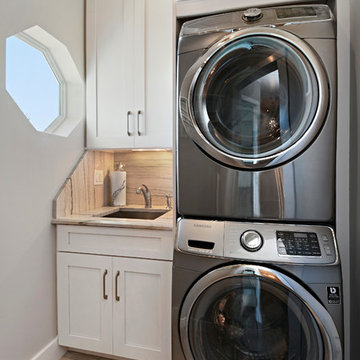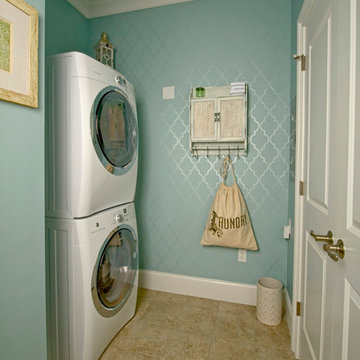Laundry Room Design Ideas with a Stacked Washer and Dryer and Beige Floor
Refine by:
Budget
Sort by:Popular Today
1 - 20 of 634 photos
Item 1 of 3

Functional Utility Room, located just off the Dressing Room in the Master Suite allows quick access for the owners and a view of the private garden.
Room size: 7'8" x 8'
Ceiling height: 11'

Builder: John Kraemer & Sons | Architecture: Sharratt Design | Landscaping: Yardscapes | Photography: Landmark Photography

Despite not having a view of the mountains, the windows of this multi-use laundry/prep room serve an important function by allowing one to keep an eye on the exterior dog-run enclosure. Beneath the window (and near to the dog-washing station) sits a dedicated doggie door for easy, four-legged access.
Custom windows, doors, and hardware designed and furnished by Thermally Broken Steel USA.
Other sources:
Western Hemlock wall and ceiling paneling: reSAWN TIMBER Co.

No boot room is complete without bespoke bench seating. Here, we've added a contrasting oak seat for warmth and additional storage underneath—the perfect space for removing muddy boots and gathering everything you need for the day ahead.

Архитектурная студия: Artechnology
Архитектор: Тимур Шарипов
Дизайнер: Ольга Истомина
Светодизайнер: Сергей Назаров
Фото: Сергей Красюк
Этот проект был опубликован на интернет-портале AD Russia
Этот проект стал лауреатом премии INTERIA AWARDS 2017

The kitchen renovation included expanding the existing laundry cabinet by increasing the depth into an adjacent closet. This allowed for large capacity machines and additional space for stowing brooms and laundry items.

Bulky appliances such as washing machines and tumble dryers often take up a considerable amount of space in the kitchen. Moving them to a dedicated full-height cabinet in your utility allows you to hide them out of sight when not in use. Stacking them vertically also frees up valuable floor space and makes it easier for you to load washing.
Laundry Room Design Ideas with a Stacked Washer and Dryer and Beige Floor
1












