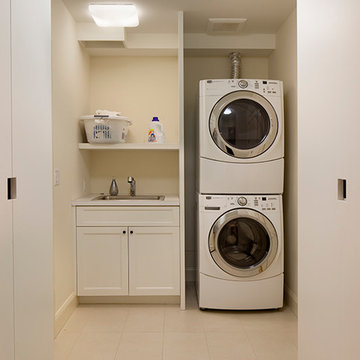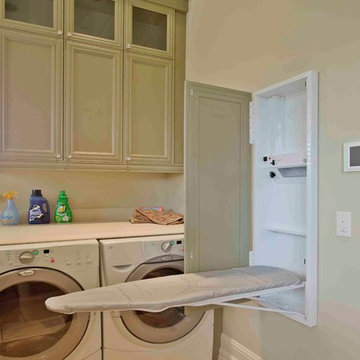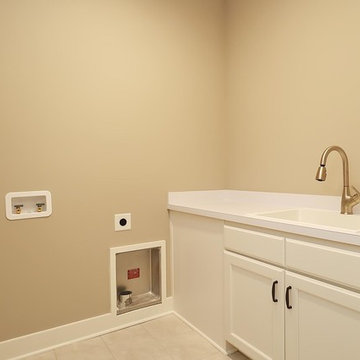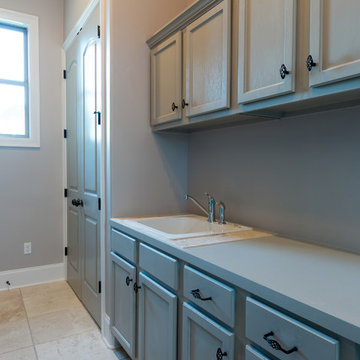Laundry Room Design Ideas with Laminate Benchtops and Beige Walls
Refine by:
Budget
Sort by:Popular Today
1 - 20 of 756 photos

Interior Design: freudenspiel by Elisabeth Zola;
Fotos: Zolaproduction;
Der Heizungsraum ist groß genug, um daraus auch einen Waschkeller zu machen. Aufgrund der Anordnung wie eine Küchenzeile, bietet der Waschkeller viel Arbeitsfläche. Der vertikale Wäscheständer, der an der Decke montiert ist, nimmt keinen Platz am Boden weg und wird je nach Bedarf hoch oder herunter gefahren.

Stained cabinets with tall appliances worked well with the rustic stone flooring.

Baskets on the open shelves help to keep things in place and organized. Simple Ikea base cabinets house the sink plumbing and a large tub for recycling.
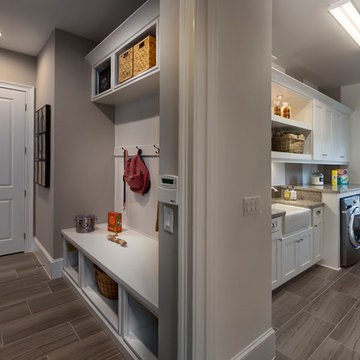
Build your laundry room right off your mud room to minimize mess from dirty sports uniforms, dirt-stained jeans, and more. Seen in FishHawk Preserve, a Tampa community.

Multiple built-in laundry hampers can be used for sorting dirty laundry and save you time. Photo by Brandon Barré.
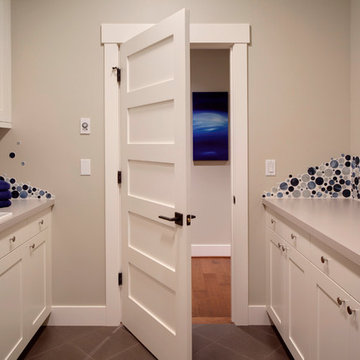
Playful Bubblicious tile acts as a backsplash in this simple, spacious laundry room.
Photo: Clarity Northwest
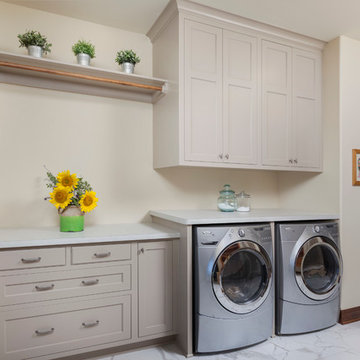
Laundry room with under the counter washer and dryer, painted wood cabinetry, and hanging rod for drying clothes.
Flat panel inset cabinetry with stainless hardware.
(Ryan Hainey)

The unique layout of this laundry room required cabinets of varying depths to maximize storage. Shallow depth cabinets were used around a bump out. Drawer storage was added on one side and tall storage was added on the other. Laminate countertops were used on the left side and a matching wood countertop was used above the side by side washer and dryer. Slate tile was used on the floor and green glass subway tile was used on the backsplash.
Laundry Room Design Ideas with Laminate Benchtops and Beige Walls
1






