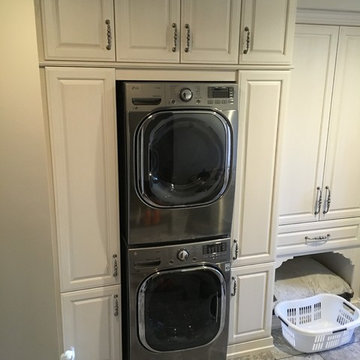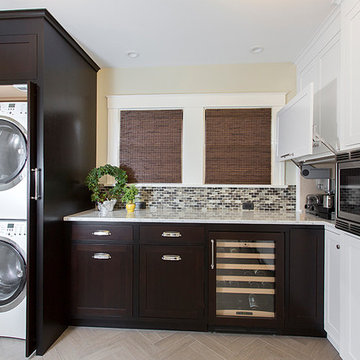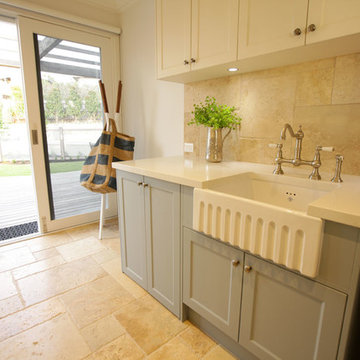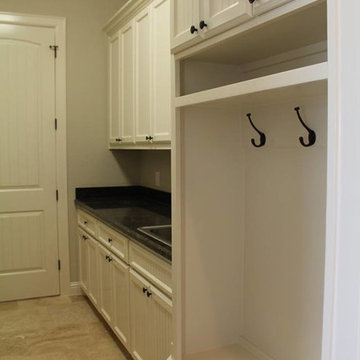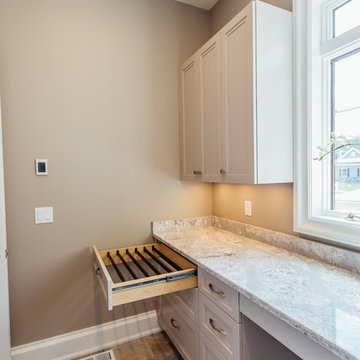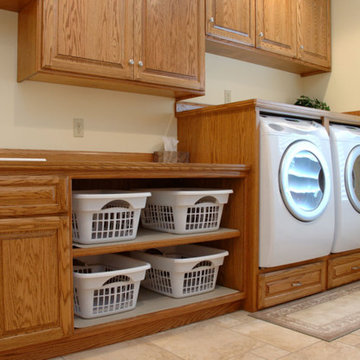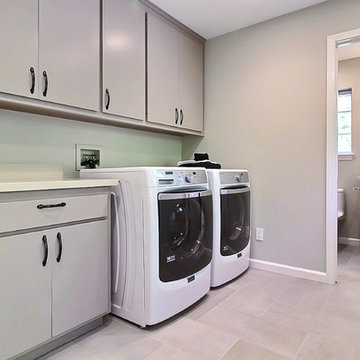Laundry Room Design Ideas with Beige Walls and Travertine Floors
Refine by:
Budget
Sort by:Popular Today
1 - 20 of 302 photos
Item 1 of 3

Baskets on the open shelves help to keep things in place and organized. Simple Ikea base cabinets house the sink plumbing and a large tub for recycling.

The laundry room is the hub of this renovation, with traffic converging from the kitchen, family room, exterior door, the two bedroom guest suite, and guest bath. We allowed a spacious area to accommodate this, plus laundry tasks, a pantry, and future wheelchair maneuverability.
The client keeps her large collection of vintage china, crystal, and serving pieces for entertaining in the convenient white IKEA cabinetry drawers. We tucked the stacked washer and dryer into an alcove so it is not viewed from the family room or kitchen. The leather finish granite countertop looks like marble and provides folding and display space. The Versailles pattern travertine floor was matched to the existing from the adjacent kitchen.

Utility Room + Shower, WC + Boiler Cupboard.
Photography by Chris Kemp.

This Italian Villa laundry room features light wood cabinets, an island with a marble countertop and black washer & dryer set.
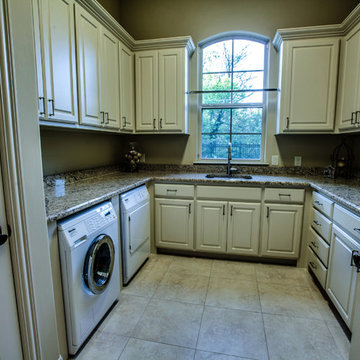
Laundry Room with gift wrapping station by Bella Vita Custom Homes
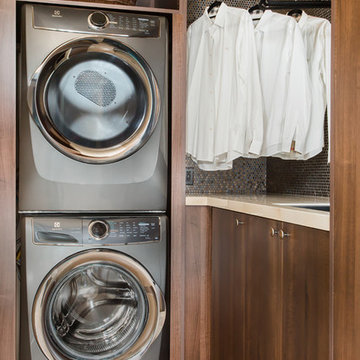
The laundry and storage room is 5.5' wide x 10.2' long with stackable Electrolux appliances, two poles to hang clothes and a countertop to fold them, a sink, a laundry shoot and endless storage.

The laundry room was kept in the same space, adjacent to the mudroom and walk-in pantry. It features the same cherry wood cabinetry with plenty of countertop surface area for folding laundry. The laundry room is also designed with under-counter space for storing clothes hampers, tall storage for an ironing board, and storage for cleaning supplies. Unique to the space were custom built-in dog crates for our client’s canine companions, as well as special storage space for their dogs’ food.

Cabinetry - Briggs Biscotti Veneer; Flooring and walls - Alabastrino (Asciano) by Milano Stone; Handles - 320mm SS Bar Handles; Sink - Franke Steel Queen SQX 610-60 flushmount trough; Benchtops - Caesarstone Wild Rice.
Laundry Room Design Ideas with Beige Walls and Travertine Floors
1



