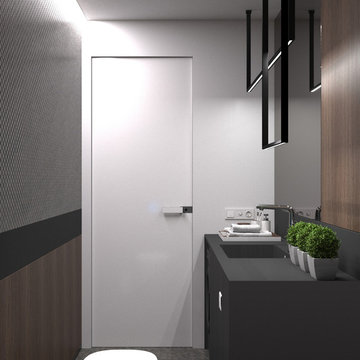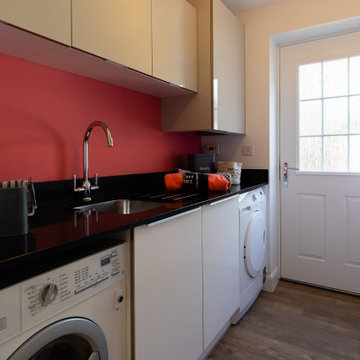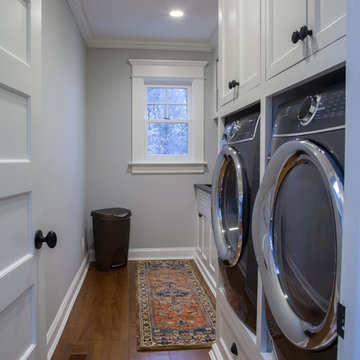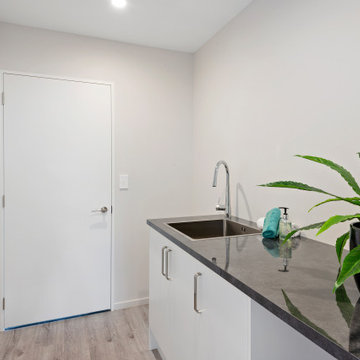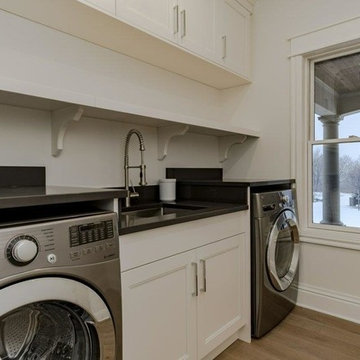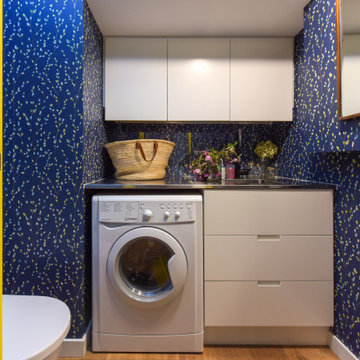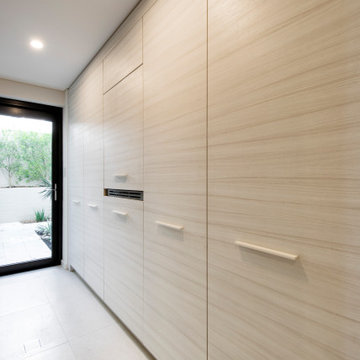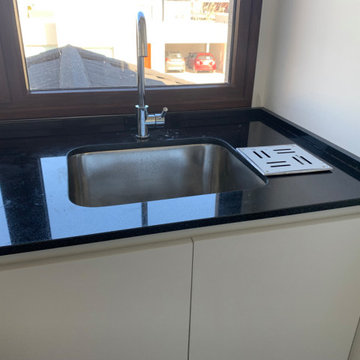Laundry Room Design Ideas with an Integrated Washer and Dryer and Black Benchtop
Refine by:
Budget
Sort by:Popular Today
1 - 20 of 30 photos

Roundhouse Urbo and Metro matt lacquer bespoke kitchen in Farrow & Ball Railings and horizontal grain Driftwood veneer with worktop in Nero Assoluto Linen Finish with honed edges. Photography by Nick Kane.

OVERSIZED LAUNDRY/UTILITY ROOM PROVIDES AMPLE STORAGE AND COUNTER SPACE. CUSTOM SHELVES AND RACKS ADD RUSTIC FEEL TO THE ROOM

In this renovation, the once-framed closed-in double-door closet in the laundry room was converted to a locker storage system with room for roll-out laundry basket drawer and a broom closet. The laundry soap is contained in the large drawer beside the washing machine. Behind the mirror, an oversized custom medicine cabinet houses small everyday items such as shoe polish, small tools, masks...etc. The off-white cabinetry and slate were existing. To blend in the off-white cabinetry, walnut accents were added with black hardware.
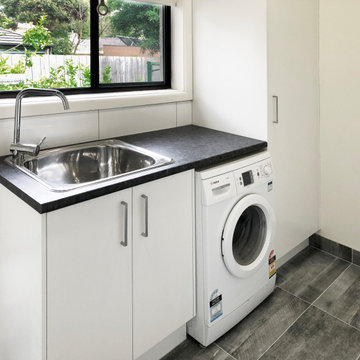
Minimalist, clean white laundry and bathroom rehab in Blackburn family home. These striking grey wood-look tiles really make an impression! The perfect budget friendly rehab for a busy family.
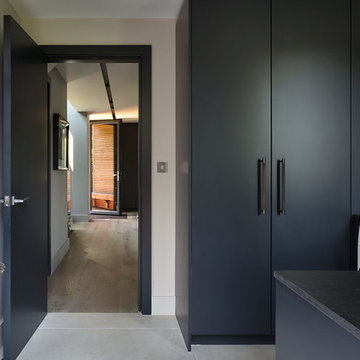
Roundhouse Urbo and Metro matt lacquer bespoke kitchen in Farrow & Ball Railings and horizontal grain Driftwood veneer with worktop in Nero Assoluto Linen Finish with honed edges.
Photography by Nick Kane
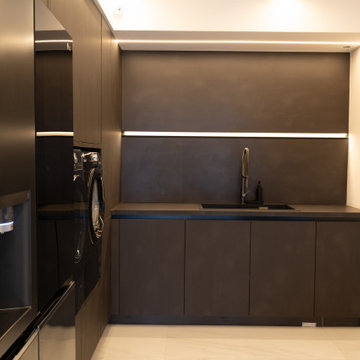
Utility Room with a washing machine, dryer, fridge, freezer, sink and cabinets
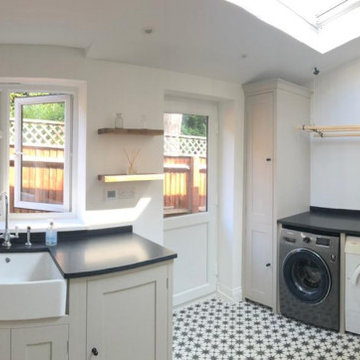
This side extension allowed for a new kitchen/dining room and new family room as well as a large utility room. This room gives a practical space for all of the day to day running of the home including a large space for sorting washing. We wanted to make this room feel different from the kitchen, so kept the same shaker style units but went for a different colour.
Laundry Room Design Ideas with an Integrated Washer and Dryer and Black Benchtop
1



