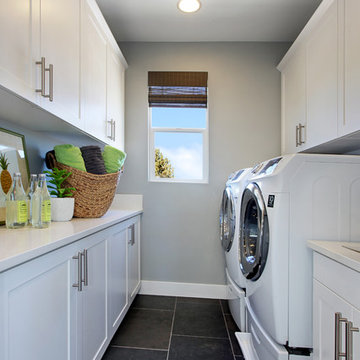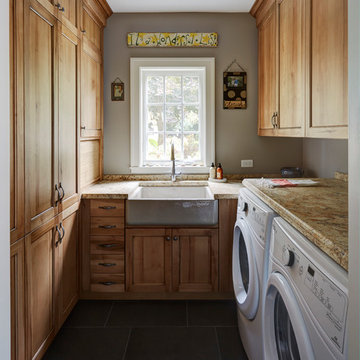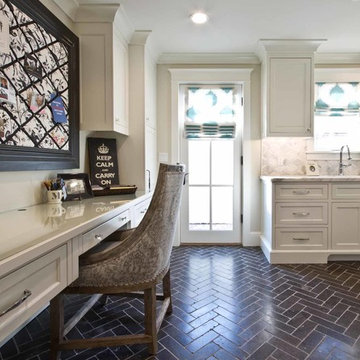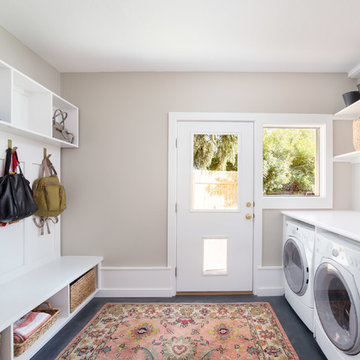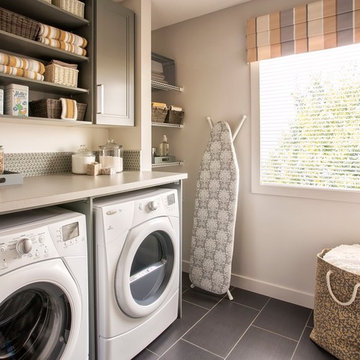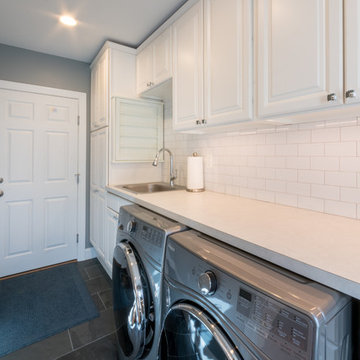Laundry Room Design Ideas with Grey Walls and Black Floor
Refine by:
Budget
Sort by:Popular Today
1 - 20 of 218 photos

The perfect amount of space to get the laundry done! We love the color of the cabinets with the reclaimed wood (tractor trailer floor) counter tops...and again, that floor just brings everything together!

This Fieldstone laundry built in in a Breeze Blue using a the Commerce door style. Client paired with wood countertops and brass accents.

Alongside Tschida Construction and Pro Design Custom Cabinetry, we upgraded a new build to maximum function and magazine worthy style. Changing swinging doors to pocket, stacking laundry units, and doing closed cabinetry options really made the space seem as though it doubled.

We opened up this unique space to expand the Laundry Room and Mud Room to incorporate a large expansion for the Pantry Area that included a Coffee Bar and Refrigerator. This remodeled space allowed more functionality and brought in lots of sunlight into the spaces.

This contemporary compact laundry room packs a lot of punch and personality. With it's gold fixtures and hardware adding some glitz, the grey cabinetry, industrial floors and patterned backsplash tile brings interest to this small space. Fully loaded with hanging racks, large accommodating sink, vacuum/ironing board storage & laundry shoot, this laundry room is not only stylish but function forward.

This was almost a total gut accept for the cabinets. The floor was taken out and replaced by beautiful black hexagon tile to give it a more modern French Country design and the client loved the black and white traditional Farmhouse backsplash. The utility sink need to fit the space so we decided to go with the industrial stainless steel. Open cage lighting makes the room very bright due to not having any windows.
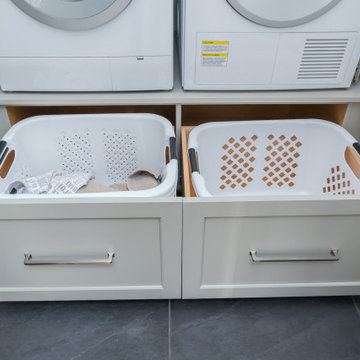
This laundry room is part of our Country Club Kitchen Remodel project in North Reading MA. The cabinets are Tedd Wood Cabinetry in Monument Gray with brushed satin nickel hardware. The compact Bosch washer and dryer are installed on a raised platform to allow space for drawers below that hold their laundry baskets. The tall cabinets provide additional storage for cleaning supplies. The porcelain tile floor is Norgestone Novebell Slate.
Laundry Room Design Ideas with Grey Walls and Black Floor
1



