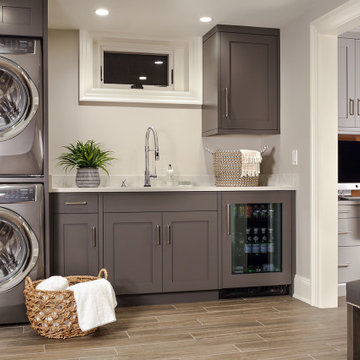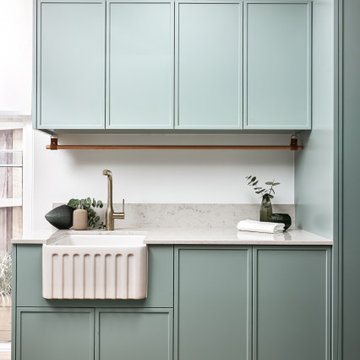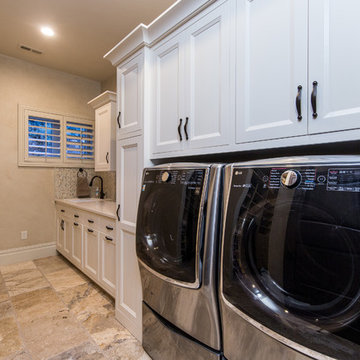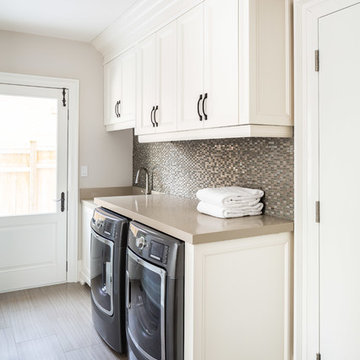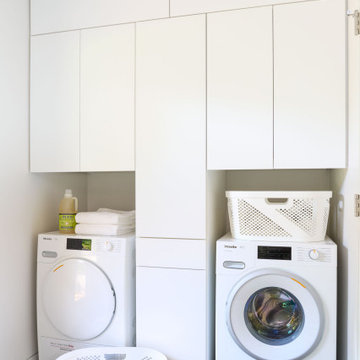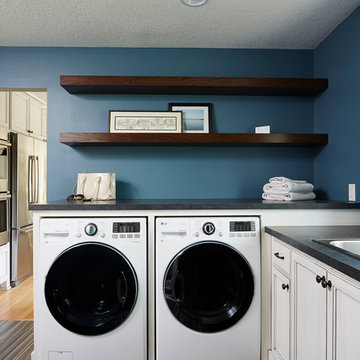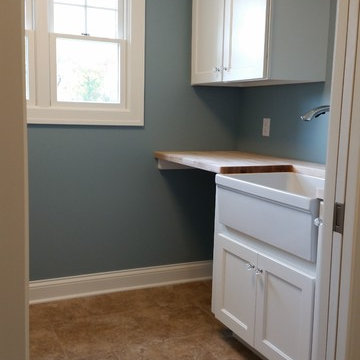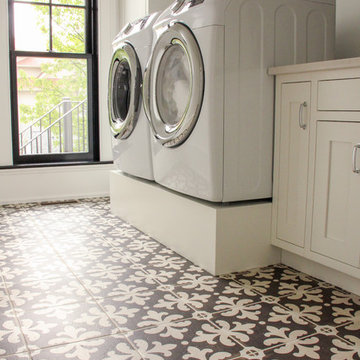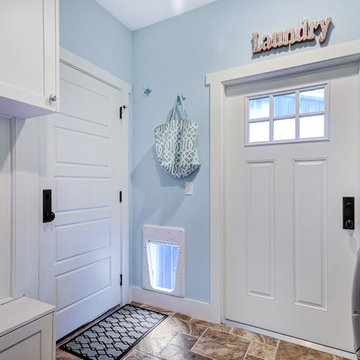Laundry Room Design Ideas with Ceramic Floors and Brown Floor
Refine by:
Budget
Sort by:Popular Today
1 - 20 of 339 photos

Photo taken as you walk into the Laundry Room from the Garage. Doorway to Kitchen is to the immediate right in photo. Photo tile mural (from The Tile Mural Store www.tilemuralstore.com ) behind the sink was used to evoke nature and waterfowl on the nearby Chesapeake Bay, as well as an entry focal point of interest for the room.
Photo taken by homeowner.

Timber benchtops warm up the otherwise clean white laundry. The long bench and overhead storage cupboards make a practical working space.
Interior design by C.Jong
Photography by Pixel Poetry

This typical laundry room held dual purposes - laundry and mudroom. We created an effective use of this space with a wall mudroom locker for shoes and coats, and upper cabinets that go to the ceiling for maximum storage. Also added a little flare of style with the floating shelves!
Designed by Wheatland Custom Cabinetry (www.wheatlandcabinets.com)
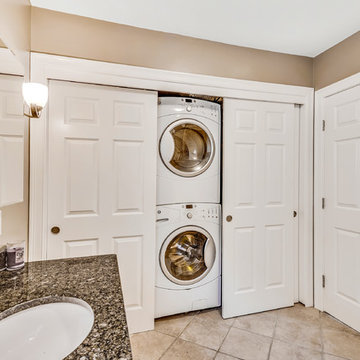
Copyright 2018 by http://www.homelistingphotography.com Home Listing Photography, all rights reserved.
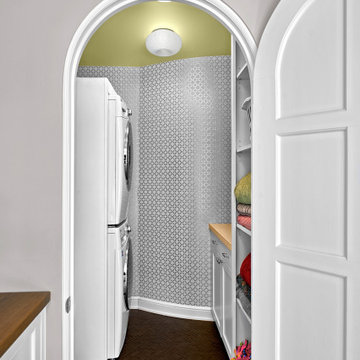
The brand new laundry room boasts custom cabinetry, closed and hanging storage, and counter space for folding. The printed linen wallcovering adds a fun texture and pattern on the walls, which we complemented with a bold citron ceiling and hand-blown Italian glass light fixtures. And of course, the original laundry shoot still works!
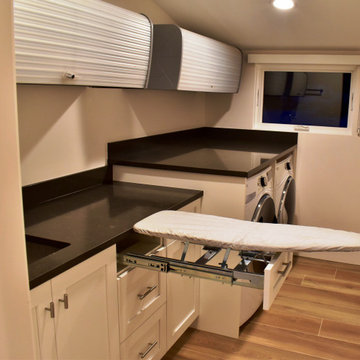
Plenty of counter space in this laundry room with re-purposed upper wall cabinets.
Rev-A-Shelf VIB-20CR fold out ironing board.
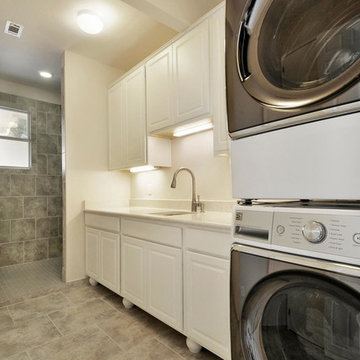
Remodel of utility room to add a shower, cabinetry and sink for guest and family use.
Laundry Room Design Ideas with Ceramic Floors and Brown Floor
1


