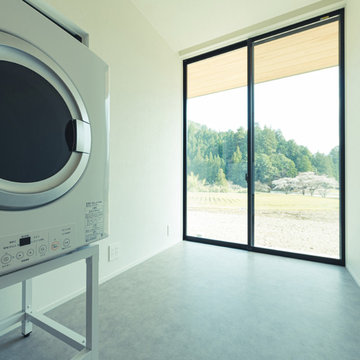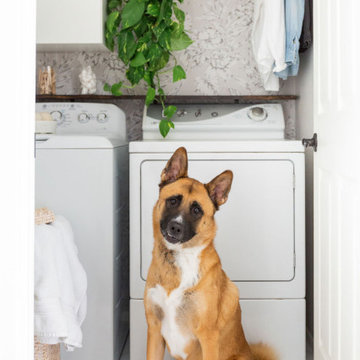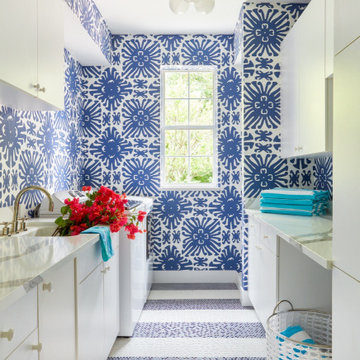Laundry Room Design Ideas with Ceramic Floors and Wallpaper
Refine by:
Budget
Sort by:Popular Today
1 - 20 of 156 photos
Item 1 of 3

PAINTED PINK WITH A WHIMSICAL VIBE. THIS LAUNDRY ROOM IS LAYERED WITH WALLPAPER, GORGEOUS FLOOR TILE AND A PRETTY CHANDELIER TO MAKE DOING LAUNDRY FUN!

Summary of Scope: gut renovation/reconfiguration of kitchen, coffee bar, mudroom, powder room, 2 kids baths, guest bath, master bath and dressing room, kids study and playroom, study/office, laundry room, restoration of windows, adding wallpapers and window treatments
Background/description: The house was built in 1908, my clients are only the 3rd owners of the house. The prior owner lived there from 1940s until she died at age of 98! The old home had loads of character and charm but was in pretty bad condition and desperately needed updates. The clients purchased the home a few years ago and did some work before they moved in (roof, HVAC, electrical) but decided to live in the house for a 6 months or so before embarking on the next renovation phase. I had worked with the clients previously on the wife's office space and a few projects in a previous home including the nursery design for their first child so they reached out when they were ready to start thinking about the interior renovations. The goal was to respect and enhance the historic architecture of the home but make the spaces more functional for this couple with two small kids. Clients were open to color and some more bold/unexpected design choices. The design style is updated traditional with some eclectic elements. An early design decision was to incorporate a dark colored french range which would be the focal point of the kitchen and to do dark high gloss lacquered cabinets in the adjacent coffee bar, and we ultimately went with dark green.

Few people love the chore of doing laundry but having a pretty room to do it in certainly helps. A face-lift was all this space needed — newly painted taupe cabinets, an antiqued mirror light fixture and shimmery wallpaper brighten the room and bounce around the light.

自然と共に暮らす家-和モダンの平屋
木造・平屋、和モダンの一戸建て住宅。
田園風景の中で、「建築・デザイン」×「自然・アウトドア」が融合し、「豊かな暮らし」を実現する住まいです。
Laundry Room Design Ideas with Ceramic Floors and Wallpaper
1















