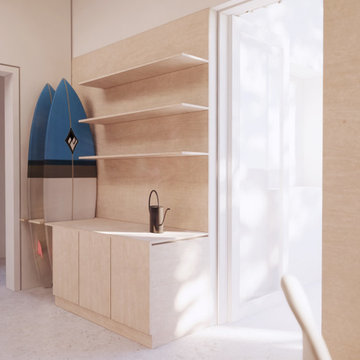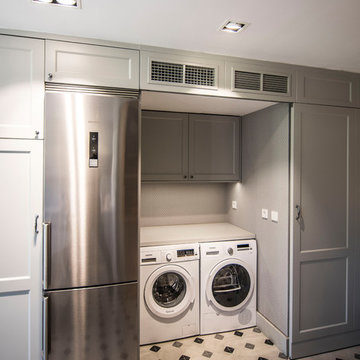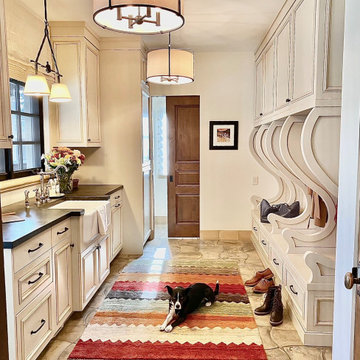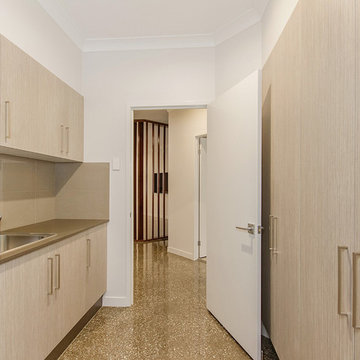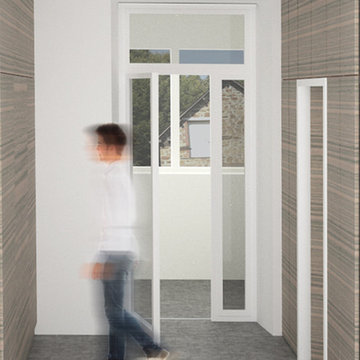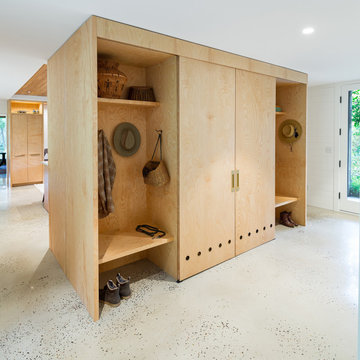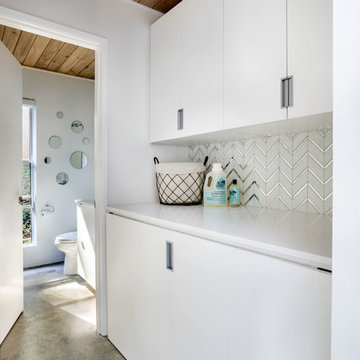Laundry Room Design Ideas with Concrete Floors and a Concealed Washer and Dryer
Refine by:
Budget
Sort by:Popular Today
1 - 19 of 19 photos
Item 1 of 3
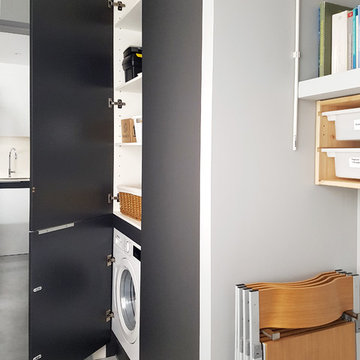
A continuación de la cocina y en los mismos materiales, se integra las columnas lavadero. Tras las puertas, lavadora integrada, espacio para plancha tendedero y almacenaje de limpieza.
Cocina en L con isla en color antracita y blanco. Encimera de cocina en material porcelánico blanco nieve Neolith. Isla con encimera de marmol Blanco Macael.
Cocina abierta al espacio salón comedor.

Internal spaces on the contrary display a sense of warmth and softness, with the use of materials such as locally sourced Cypress Pine and Hoop Pine plywood panels throughout.
Photography by Alicia Taylor

Custom Built home designed to fit on an undesirable lot provided a great opportunity to think outside of the box with creating a large open concept living space with a kitchen, dining room, living room, and sitting area. This space has extra high ceilings with concrete radiant heat flooring and custom IKEA cabinetry throughout. The master suite sits tucked away on one side of the house while the other bedrooms are upstairs with a large flex space, great for a kids play area!

Making good use of the front hall closet. Removing a partitioning wall, putting in extra shelving for storage and proper storage for shoes and coats maximizes the usable space.

Modern Heritage House
Queenscliff, Sydney. Garigal Country
Architect: RAMA Architects
Build: Liebke Projects
Photo: Simon Whitbread
This project was an alterations and additions to an existing Art Deco Heritage House on Sydney's Northern Beaches. Our aim was to celebrate the honest red brick vernacular of this 5 bedroom home but boldly modernise and open the inside using void spaces, large windows and heavy structural elements to allow an open and flowing living area to the rear. The goal was to create a sense of harmony with the existing heritage elements and the modern interior, whilst also highlighting the distinction of the new from the old. So while we embraced the brick facade in its material and scale, we sought to differentiate the new through the use of colour, scale and form.
(RAMA Architects)

Custom Built home designed to fit on an undesirable lot provided a great opportunity to think outside of the box with creating a large open concept living space with a kitchen, dining room, living room, and sitting area. This space has extra high ceilings with concrete radiant heat flooring and custom IKEA cabinetry throughout. The master suite sits tucked away on one side of the house while the other bedrooms are upstairs with a large flex space, great for a kids play area!
Laundry Room Design Ideas with Concrete Floors and a Concealed Washer and Dryer
1



