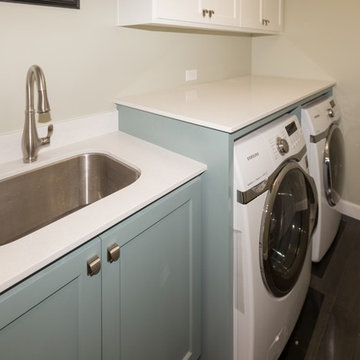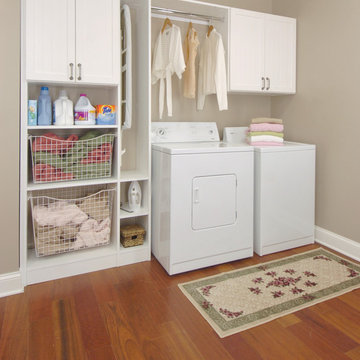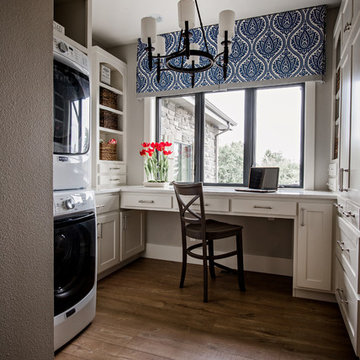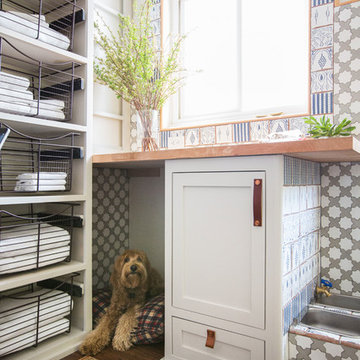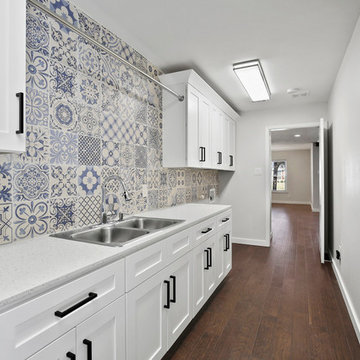Laundry Room Design Ideas with Shaker Cabinets and Dark Hardwood Floors
Refine by:
Budget
Sort by:Popular Today
1 - 20 of 436 photos

Laundry with concealed washer and dryer behind doors one could think this was a butlers pantry instead. Open shelving to give a lived in personal look.

Utility room of the Arthur Rutenberg Homes Asheville 1267 model home built by Greenville, SC home builders, American Eagle Builders.

Cabinetry: Showplace EVO
Style: Pendleton w/ Five Piece Drawers
Finish: Paint Grade – Dorian Gray/Walnut - Natural
Countertop: (Customer’s Own) White w/ Gray Vein Quartz
Plumbing: (Customer’s Own)
Hardware: Richelieu – Champagne Bronze Bar Pulls
Backsplash: (Customer’s Own) Full-height Quartz
Floor: (Customer’s Own)
Designer: Devon Moore
Contractor: Carson’s Installations – Paul Carson

Our Indianapolis studio designed this new construction home for empty nesters. We completed the interior and exterior design for the 4,500 sq ft home. It flaunts an abundance of natural light and elegant finishes.
---
Project completed by Wendy Langston's Everything Home interior design firm, which serves Carmel, Zionsville, Fishers, Westfield, Noblesville, and Indianapolis.
For more about Everything Home, click here: https://everythinghomedesigns.com/
To learn more about this project, click here: https://everythinghomedesigns.com/portfolio/sun-drenched-elegance/

This is the back entry, but with space at a premium, we put a laundry set up in these cabinets. These are Miele ventless small compact washer and dryer set. We put a full size laundry set up in the basement for larger items, but the client wanted to be able to throw normal wash in on the same floor as living area and main bedroom.

This kitchen was a complete redo including some foundation and framing work to a space that was built before below code.
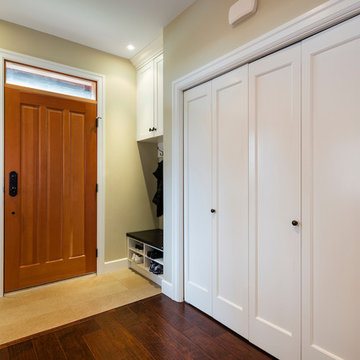
The mudroom is set with travertine tile that leads to the hardwood floors that run throughout the home. A large craftsman style door with transom window is the focal point. Plenty of closet space keeps messes hidden.

This award-winning whole house renovation of a circa 1875 single family home in the historic Capitol Hill neighborhood of Washington DC provides the client with an open and more functional layout without requiring an addition. After major structural repairs and creating one uniform floor level and ceiling height, we were able to make a truly open concept main living level, achieving the main goal of the client. The large kitchen was designed for two busy home cooks who like to entertain, complete with a built-in mud bench. The water heater and air handler are hidden inside full height cabinetry. A new gas fireplace clad with reclaimed vintage bricks graces the dining room. A new hand-built staircase harkens to the home's historic past. The laundry was relocated to the second floor vestibule. The three upstairs bathrooms were fully updated as well. Final touches include new hardwood floor and color scheme throughout the home.
Laundry Room Design Ideas with Shaker Cabinets and Dark Hardwood Floors
1






