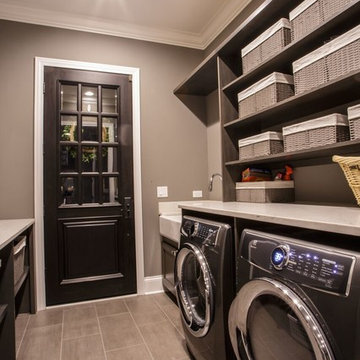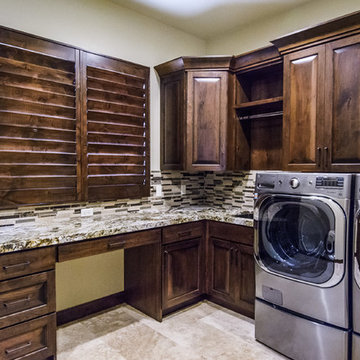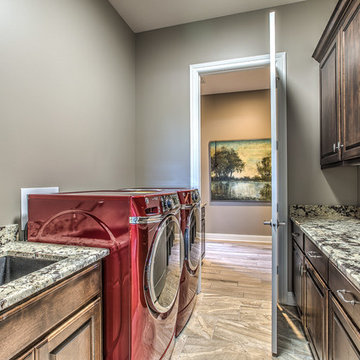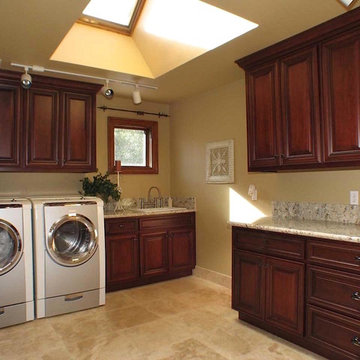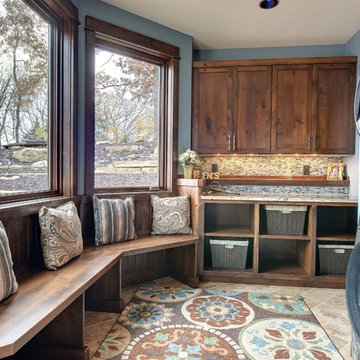Laundry Room Design Ideas with Dark Wood Cabinets and Granite Benchtops
Refine by:
Budget
Sort by:Popular Today
1 - 20 of 558 photos

The updated laundry room offers clean, fresh lines, easy to maintain granite counter tops and a unique, penny round mosaic porcelain tiled back splash. The stacking washer and dryer freed up storage space on either side of the unit to add more cabinets and a working area.
Photo Credit: Chris Whonsetler
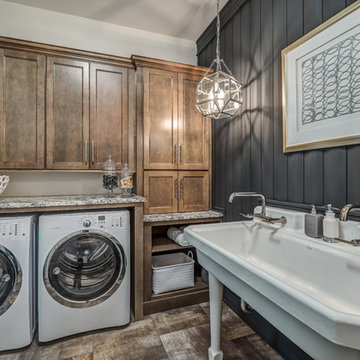
This is easily our most stunning job to-date. If you didn't have the chance to walk through this masterpiece in-person at the 2016 Dayton Homearama Touring Edition, these pictures are the next best thing. We supplied and installed all of the cabinetry for this stunning home built by G.A. White Homes. We will be featuring more work in the upcoming weeks, so check back in for more amazing photos!
Designer: Aaron Mauk
Photographer: Dawn M Smith Photography
Builder: G.A. White Homes

http://www.pickellbuilders.com. Photography by Linda Oyama Bryan. Cabinetry by Brookhaven I, Andover recessed square door style in distressed pine with a ''Nut Brown'' finish. Caesar Stone's "Jerusalem Sand" honed granite with an eased edge at perimeter.

Complete transformation of kitchen, Living room, Master Suite (Bathroom, Walk in closet & bedroom with walk out) Laundry nook, and 2 cozy rooms!
With a collaborative approach we were able to remove the main bearing wall separating the kitchen from the magnificent views afforded by the main living space. Using extremely heavy steel beams we kept the ceiling height at full capacity and without the need for unsightly drops in the smooth ceiling. This modern kitchen is both functional and serves as sculpture in a house filled with fine art.
Such an amazing home!

When the former laundry walls were demo'ed and that space was incorporated into the kitchen another solution for laundry and storage had to be designed. This is the result, a stackable washer/dryer with an open pantry with chrome roll-out trays. All behind attractive bi-fold doors in the corner of the kitchen.
Jake Dean Photography
Laundry Room Design Ideas with Dark Wood Cabinets and Granite Benchtops
1





