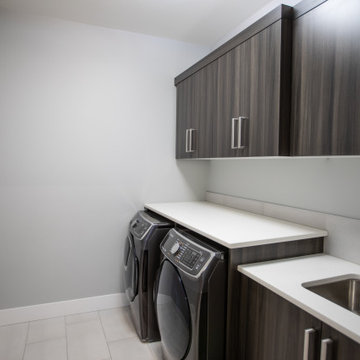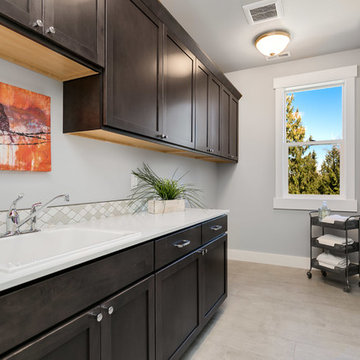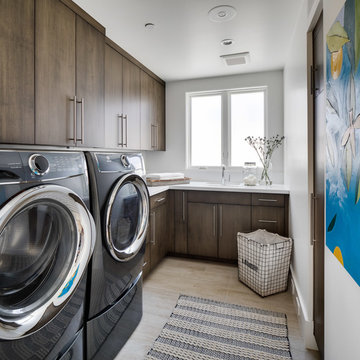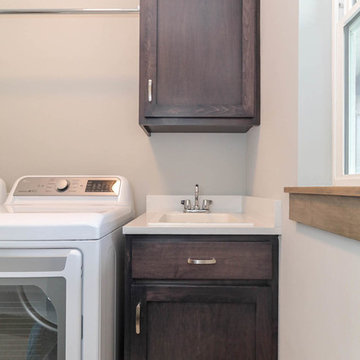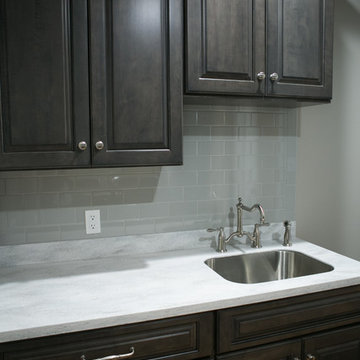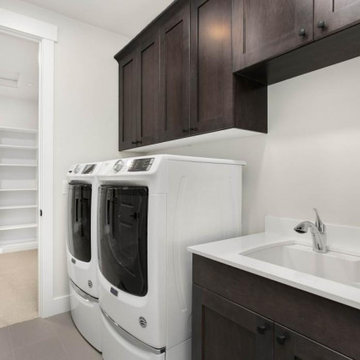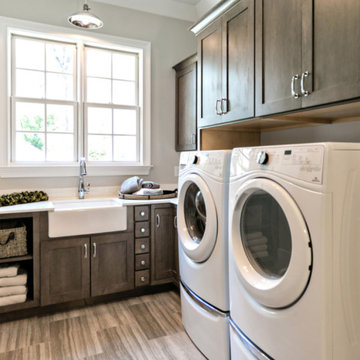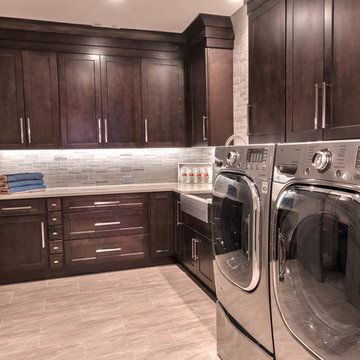Laundry Room Design Ideas with Dark Wood Cabinets and White Benchtop
Refine by:
Budget
Sort by:Popular Today
1 - 20 of 260 photos

Laundry Room with Pratt and Larson Backsplash, Quartz Countertops and Tile Floor
Terry Poe Photography

A large laundry room that is combined with a craft space designed to inspire young minds and to make laundry time fun with the vibrant teal glass tiles. Lots of counterspace for sorting and folding laundry and a deep sink that is great for hand washing. Ample cabinet space for all the laundry supplies and for all of the arts and craft supplies. On the floor is a wood looking porcelain tile that is used throughout most of the home.

This mud room is either entered via the mud room entry from the garage or through the glass exterior door. A large cabinetry coat closet flanks an expansive bench seat with drawer storage below for shoes. Floating shelves provide ample storage for small gardening items, hats and gloves. The bench seat upholstery adds warmth, comfort and a splash of color to the space. Stacked laundry behind retractable doors and a large folding counter completes the picture!

Centered between the two closets we added a large cabinet for boot and shoe storage. There is nothing worse then dragging snow through your house in the winters. You can use the bench seat to remove your boots and store them here.
Photography by Libbie Martin
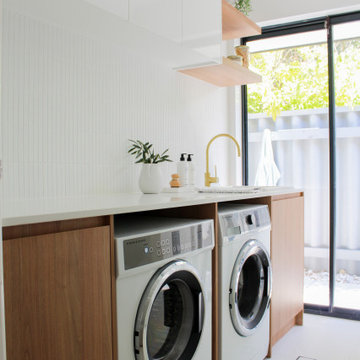
Laundry Renovation, Wood and White Laundry, Wood Shelving, Brushed Brass Tapware, Ceramic Laundry Sink, Modern Laundry, Modern Laundry Ideas, Terrazzo Tiles, Terrazzo Tiling, Mosaic Splashback, On the Ball Bathrooms, OTB Bathrooms, Renovations Perth

This Modern Multi-Level Home Boasts Master & Guest Suites on The Main Level + Den + Entertainment Room + Exercise Room with 2 Suites Upstairs as Well as Blended Indoor/Outdoor Living with 14ft Tall Coffered Box Beam Ceilings!
Laundry Room Design Ideas with Dark Wood Cabinets and White Benchtop
1


