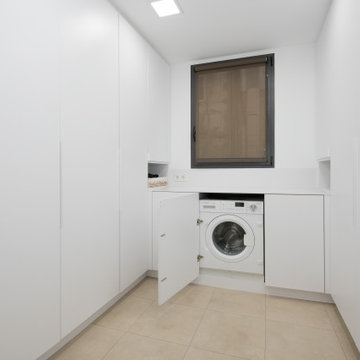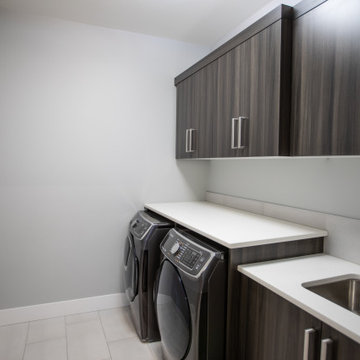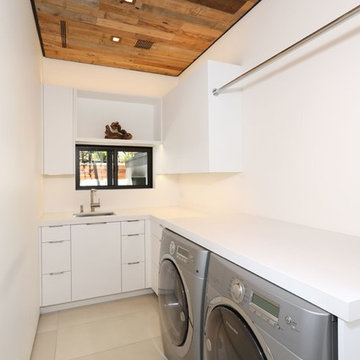Laundry Room Design Ideas with Flat-panel Cabinets and Beige Floor
Refine by:
Budget
Sort by:Popular Today
1 - 20 of 985 photos

A love of color and cats was the inspiration for this custom closet to accommodate a litter box. Flooring is Marmoleum which is very resilient. This remodel and addition was designed and built by Meadowlark Design+Build in Ann Arbor, Michigan. Photo credits Sean Carter

This completely updated laundry room with custom built in countertop, storage cabinets, stainless steel deep laundry sink, industrial faucet with extending hose is sure to make laundry day much more streamlined. Also updated with new Samsung energy efficient front loading washing machine & dryer to finish off this crisp, clean laundry room with a custom design.

A small beachside home was reconfigured to allow for a larger kitchen opening to the back yard with compact adjacent laundry. The feature tiled wall makes quite a statement with striking dark turquoise hand-made tiles. The wall conceals the small walk-in pantry we managed to fit in behind. Used for food storage and making messy afternoon snacks without cluttering the open plan kitchen/dining living room. Lots of drawers and benchspace in the actual kitchen make this kitchen a dream to work in. And enhances the whole living dining space. The laundry continues with the same materials as the kitchen so make a small but functional space connect with the kitchen.
Laundry Room Design Ideas with Flat-panel Cabinets and Beige Floor
1















