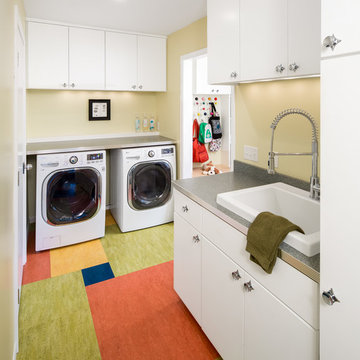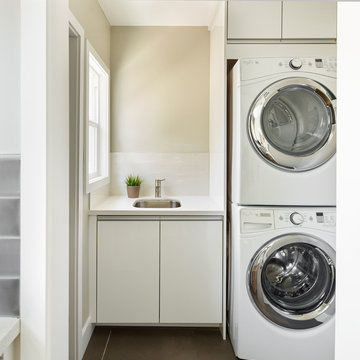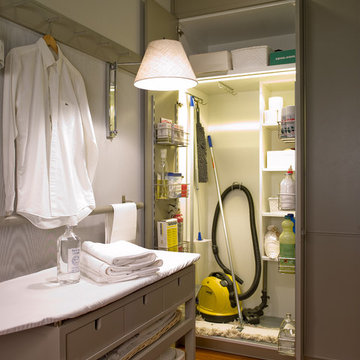Laundry Room Design Ideas with Flat-panel Cabinets and Beige Walls
Refine by:
Budget
Sort by:Popular Today
1 - 20 of 1,217 photos
Item 1 of 3

No space for a full laundry room? No problem! Hidden by closet doors, this fully functional laundry area is sleek and modern.

This house was in need of some serious attention. It was completely gutted down to the framing. The stairway was moved into an area that made more since and a laundry/mudroom and half bath were added. Nothing was untouched.
This laundry room is complete with front load washer and dryer, folding counter above, broom cabinet, and upper cabinets to ceiling to maximize storage.

Karen was an existing client of ours who was tired of the crowded and cluttered laundry/mudroom that did not work well for her young family. The washer and dryer were right in the line of traffic when you stepped in her back entry from the garage and there was a lack of a bench for changing shoes/boots.
Planning began… then along came a twist! A new puppy that will grow to become a fair sized dog would become part of the family. Could the design accommodate dog grooming and a daytime “kennel” for when the family is away?
Having two young boys, Karen wanted to have custom features that would make housekeeping easier so custom drawer drying racks and ironing board were included in the design. All slab-style cabinet and drawer fronts are sturdy and easy to clean and the family’s coats and necessities are hidden from view while close at hand.
The selected quartz countertops, slate flooring and honed marble wall tiles will provide a long life for this hard working space. The enameled cast iron sink which fits puppy to full-sized dog (given a boost) was outfitted with a faucet conducive to dog washing, as well as, general clean up. And the piece de resistance is the glass, Dutch pocket door which makes the family dog feel safe yet secure with a view into the rest of the house. Karen and her family enjoy the organized, tidy space and how it works for them.

This gorgeous Mid-Century Modern makeover included a second story addition, exterior and full gut renovation. Clean lines, and natural materials adorn this home with some striking modern art pieces. This functional laundry room features custome built-in cabinetry with raised washer and dryer, a drop in utility sink and a large folding table.

Interior Design: freudenspiel by Elisabeth Zola;
Fotos: Zolaproduction;
Der Heizungsraum ist groß genug, um daraus auch einen Waschkeller zu machen. Aufgrund der Anordnung wie eine Küchenzeile, bietet der Waschkeller viel Arbeitsfläche. Der vertikale Wäscheständer, der an der Decke montiert ist, nimmt keinen Platz am Boden weg und wird je nach Bedarf hoch oder herunter gefahren.

A love of color and cats was the inspiration for this custom closet to accommodate a litter box. Flooring is Marmoleum which is very resilient. This remodel and addition was designed and built by Meadowlark Design+Build in Ann Arbor, Michigan. Photo credits Sean Carter

Mud room has a built in shelf above the desk for charging electronics. Slate floor. Cubbies for storage. Photography by Pete Weigley
Laundry Room Design Ideas with Flat-panel Cabinets and Beige Walls
1












