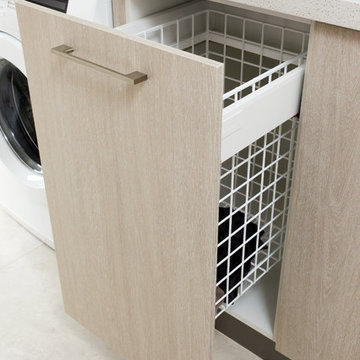Laundry Room Design Ideas with Flat-panel Cabinets and Light Wood Cabinets
Refine by:
Budget
Sort by:Popular Today
1 - 20 of 628 photos
Item 1 of 3

This was a third project where as an Architectural
practice, we designed and built in house one of our
projects. This project we extended our arm of delivery
and made all the bespoke joinery in our workshop -
staircases, shelving, doors -you name it - we made it.
The house was changed over an air source heat pump
fed servicing from a boiler - further improving the
environmental performance of the building.

Simple but effective design changes were adopted in this multi room renovation.
Modern minimalist kitchens call for integrated appliances within their design.
The tall cabinetry display is visually appealing with this two-tone style.
The master bedroom is only truly complete with the added luxury of an ensuite bathroom. Smart inclusions like a large format tiling, the in-wall cistern with floor pan and a fully frameless shower, ensure an open feel was gained for a small footprint of this ensuite.
The wonderful transformation was made in this family bathroom, with a reconfigured floor plan. Now boasting both a freestanding bath and luxurious walk-in shower. Tiled splash backs are commonly themed in Kitchen and laundry interior design. Our clients chose this 100 x100 striking lineal patterned tile, which they matched in both their kitchen and laundry splash backs.

Loni Parker, editor and founder of Adore Home Magazine, has done just that with the extensive laundry renovation in her newly purchased home. Loni transformed a laundry she describes as “unusable” into a fabulous and functional room that makes the everyday sorting-washing-folding chore enjoyable – yes, really!
The ‘before’ part of the makeover wasn’t pretty, a dank and mouldy laundry with leaking taps, exposed pipes and a broken hot water system. Design-wise, Loni wanted to create a fresh space with a predominant use of white. She chose Smartstone Arcadia for the benchtop, one of Smartstone’s superb range of white quartz surfaces and also one of the most popular whites for benchtops, a versatile cool white with a fine to medium grain.

The owner’s suite closet provides direct, and convenient, access to the laundry room. We love how the matte black Whirlpool washer and dryer along with the white oak cabinetry contrast the warm white and gray tones of the Cambria “Torquay” countertops. A fun feature of this laundry room is the LG Styler, installed and ready to fulfill your at-home dry cleaning needs!

New Mudroom entrance serves triple duty....as a mudroom, laundry room and green house conservatory.
copper and glass roof with windows and french doors flood the space with natural light.
the original home was built in the 1700's and added onto several times. Clawson Architects continues to work with the owners to update the home with modern amenities without sacrificing the authenticity or charm of the period details.

Doors: Laminex White Washed Oak Riven Finish (vertical grain).
Bench: Essastone French Nougat 40mm edges.
Pull-out laundry basket mounted on drawer-front from Wilson & Bradley (item code KF43D).

The compact and functional ground floor utility room and WC has been positioned where the original staircase used to be in the centre of the house.
We kept to a paired down utilitarian style and palette when designing this practical space. A run of bespoke birch plywood full height cupboards for coats and shoes and a laundry cupboard with a stacked washing machine and tumble dryer. Tucked at the end is an enamel bucket sink and lots of open shelving storage. A simple white grid of tiles and the natural finish cork flooring which runs through out the house.

The new Laundry Room and Folding Station. A rod for hanging clothes allows for air drying and prevents wrinkles and enhances storage and organization. The appliance color also compliments the neutral pallet of the rift sawn oak cabinets and large format gray tile. The front loading washer and dryer provide easy access to the task at hand. Laundry basket storage allows for easy sorting of lights and dark laundry loads. Access to the garage allows the room to double as a mud room when necessary. The full height wall cabinets provide additional storage options.
RRS Design + Build is a Austin based general contractor specializing in high end remodels and custom home builds. As a leader in contemporary, modern and mid century modern design, we are the clear choice for a superior product and experience. We would love the opportunity to serve you on your next project endeavor. Put our award winning team to work for you today!
Laundry Room Design Ideas with Flat-panel Cabinets and Light Wood Cabinets
1











