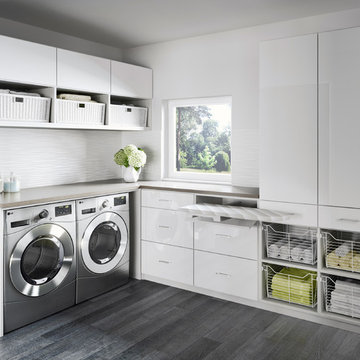Laundry Room Design Ideas with Flat-panel Cabinets and Louvered Cabinets
Refine by:
Budget
Sort by:Popular Today
1 - 20 of 8,720 photos

Brunswick Parlour transforms a Victorian cottage into a hard-working, personalised home for a family of four.
Our clients loved the character of their Brunswick terrace home, but not its inefficient floor plan and poor year-round thermal control. They didn't need more space, they just needed their space to work harder.
The front bedrooms remain largely untouched, retaining their Victorian features and only introducing new cabinetry. Meanwhile, the main bedroom’s previously pokey en suite and wardrobe have been expanded, adorned with custom cabinetry and illuminated via a generous skylight.
At the rear of the house, we reimagined the floor plan to establish shared spaces suited to the family’s lifestyle. Flanked by the dining and living rooms, the kitchen has been reoriented into a more efficient layout and features custom cabinetry that uses every available inch. In the dining room, the Swiss Army Knife of utility cabinets unfolds to reveal a laundry, more custom cabinetry, and a craft station with a retractable desk. Beautiful materiality throughout infuses the home with warmth and personality, featuring Blackbutt timber flooring and cabinetry, and selective pops of green and pink tones.
The house now works hard in a thermal sense too. Insulation and glazing were updated to best practice standard, and we’ve introduced several temperature control tools. Hydronic heating installed throughout the house is complemented by an evaporative cooling system and operable skylight.
The result is a lush, tactile home that increases the effectiveness of every existing inch to enhance daily life for our clients, proving that good design doesn’t need to add space to add value.

Multi-Functional and beautiful Laundry/Mudroom. Laundry folding space above the washer/drier with pull out storage in between. Storage for cleaning and other items above the washer/drier.

For this mudroom remodel the homeowners came in to Dillman & Upton frustrated with their current, small and very tight, laundry room. They were in need of more space and functional storage and asked if I could help them out.
Once at the job site I found that adjacent to the the current laundry room was an inefficient walk in closet. After discussing their options we decided to remove the wall between the two rooms and create a full mudroom with ample storage and plenty of room to comfortably manage the laundry.
Cabinets: Dura Supreme, Crestwood series, Highland door, Maple, Shell Gray stain
Counter: Solid Surfaces Unlimited Arcadia Quartz
Hardware: Top Knobs, M271, M530 Brushed Satin Nickel
Flooring: Porcelain tile, Crossville, 6x36, Speakeasy Zoot Suit
Backsplash: Olympia, Verona Blend, Herringbone, Marble
Sink: Kohler, River falls, White
Faucet: Kohler, Gooseneck, Brushed Stainless Steel
Shoe Cubbies: White Melamine
Washer/Dryer: Electrolux

Contemporary laundry and utility room in Cashmere with Wenge effect worktops. Elevated Miele washing machine and tumble dryer with pull-out shelf below for easy changeover of loads.

This master bath was dark and dated. Although a large space, the area felt small and obtrusive. By removing the columns and step up, widening the shower and creating a true toilet room I was able to give the homeowner a truly luxurious master retreat. (check out the before pictures at the end) The ceiling detail was the icing on the cake! It follows the angled wall of the shower and dressing table and makes the space seem so much larger than it is. The homeowners love their Nantucket roots and wanted this space to reflect that.

This laundry is a space savers dream! Machines stacked nicely with enough room to store whatever you need above (like that washing basket that just doesn't really GO anywhere). Fitted neatly is the laundry trough with a simple tap. The black tiles really do make the space it's own. Who said laundries had to be boring?

A large laundry room that is combined with a craft space designed to inspire young minds and to make laundry time fun with the vibrant teal glass tiles. Lots of counterspace for sorting and folding laundry and a deep sink that is great for hand washing. Ample cabinet space for all the laundry supplies and for all of the arts and craft supplies. On the floor is a wood looking porcelain tile that is used throughout most of the home.
Laundry Room Design Ideas with Flat-panel Cabinets and Louvered Cabinets
1












