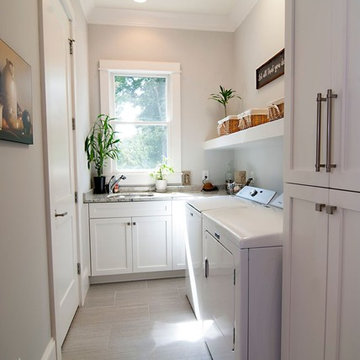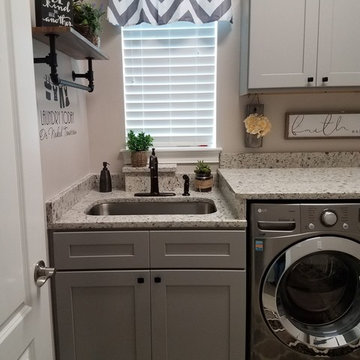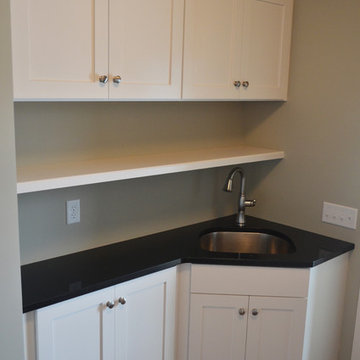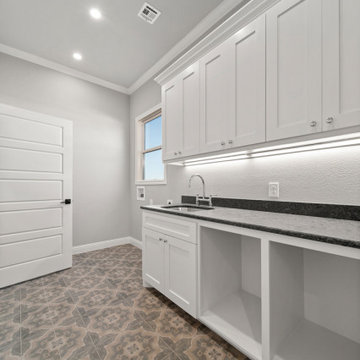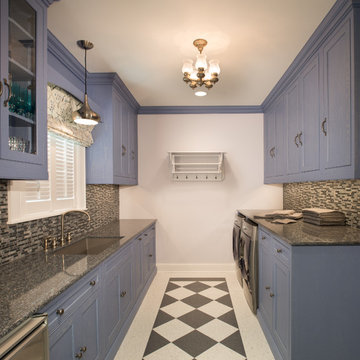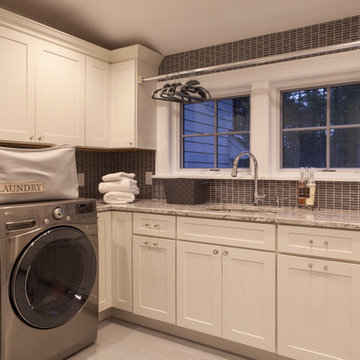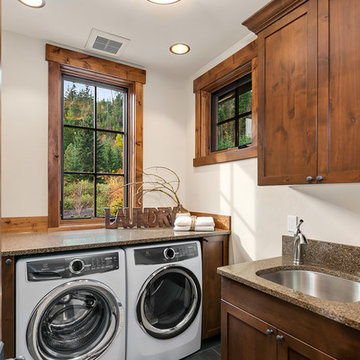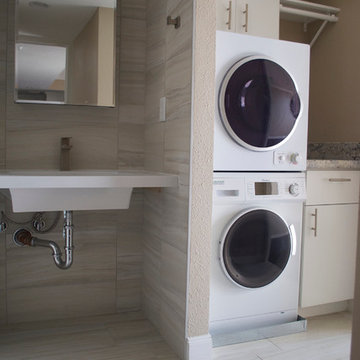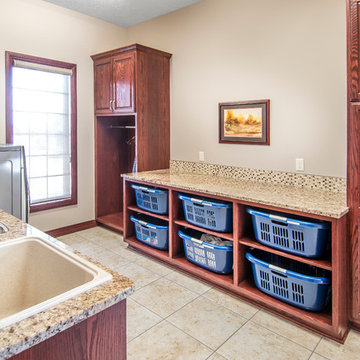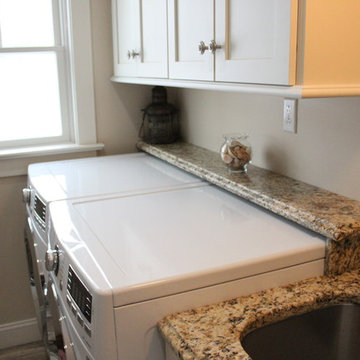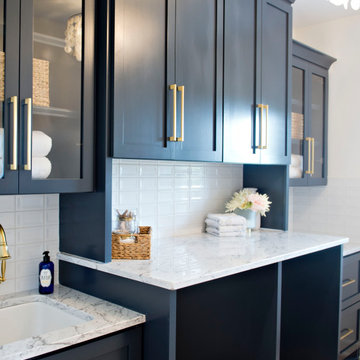Laundry Room Design Ideas with a Single-bowl Sink and Granite Benchtops
Refine by:
Budget
Sort by:Popular Today
1 - 20 of 287 photos

Our clients had been searching for their perfect kitchen for over a year. They had three abortive attempts to engage a kitchen supplier and had become disillusioned by vendors who wanted to mould their needs to fit with their product.
"It was a massive relief when we finally found Burlanes. From the moment we started to discuss our requirements with Lindsey we could tell that she completely understood both our needs and how Burlanes could meet them."
We needed to ensure that all the clients' specifications were met and worked together with them to achieve their dream, bespoke kitchen.

Cabinetry: Starmark
Style: Bridgeport w/ Five Piece Drawer Fronts
Finish: Cherry Natural/Maple White
Countertop: (Contractor Provided)
Sink: (Contractor Provided)
Hardware: (Contractor Provided)
Tile: (Contractor Provided)
Designer: Andrea Yeip
Builder/Contractor: Holsbeke Construction

An original downstairs study and bath were converted to a half bath off the foyer and access to the laundry room from the hall leading past the master bedroom. Access from both hall and m. bath lead through the laundry to the master closet which was the original study. R

Builder: Pete's Construction, Inc.
Photographer: Jeff Garland
Why choose when you don't have to? Today's top architectural styles are reflected in this impressive yet inviting design, which features the best of cottage, Tudor and farmhouse styles. The exterior includes board and batten siding, stone accents and distinctive windows. Indoor/outdoor spaces include a three-season porch with a fireplace and a covered patio perfect for entertaining. Inside, highlights include a roomy first floor, with 1,800 square feet of living space, including a mudroom and laundry, a study and an open plan living, dining and kitchen area. Upstairs, 1400 square feet includes a large master bath and bedroom (with 10-foot ceiling), two other bedrooms and a bunkroom. Downstairs, another 1,300 square feet await, where a walk-out family room connects the interior and exterior and another bedroom welcomes guests.
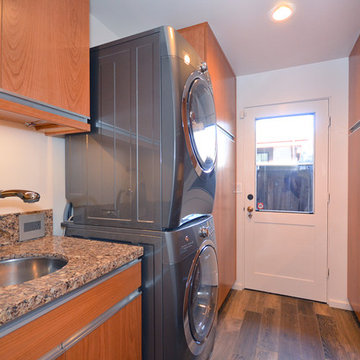
The dedicated laundry room offers a stacked washer and dryer as well as a separate washing sink. The medium hardwood cabinets and granite countertops compliment the color of the hardwood tile flooring.
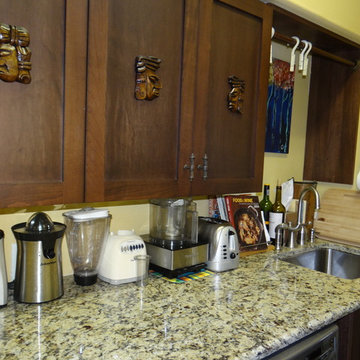
Front load washer and dryer are installed side by side allowing for a deep countertop for extra prep work right off the kitchen. An undermount stainless sink is perfect for vegetable prep. With the extra depth, appliances can be stored, still leaving lots of counter space.
Laundry Room Design Ideas with a Single-bowl Sink and Granite Benchtops
1

