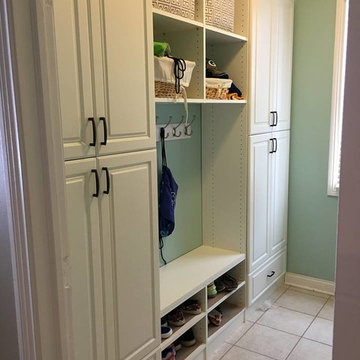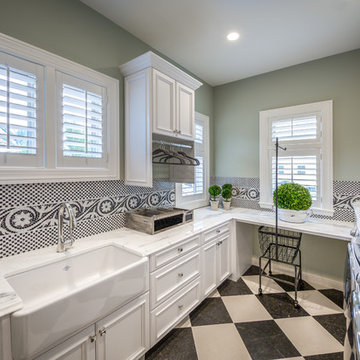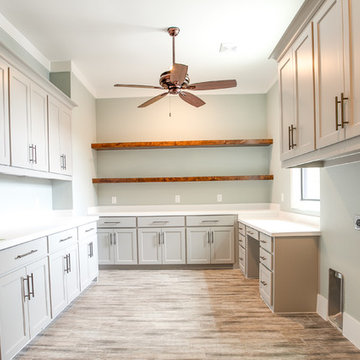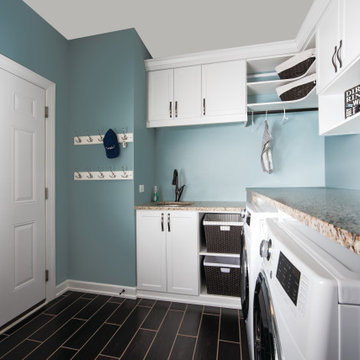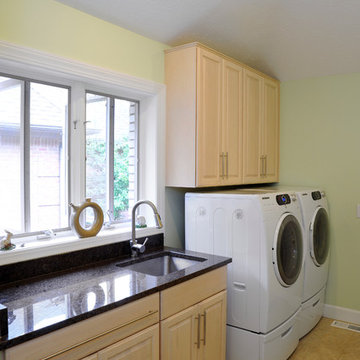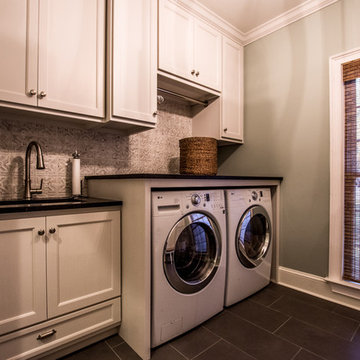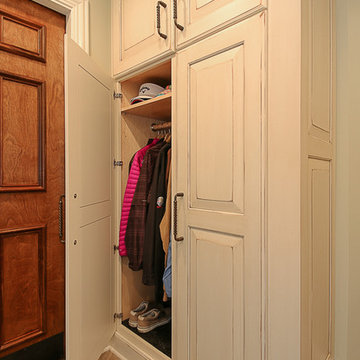Laundry Room Design Ideas with Granite Benchtops and Green Walls
Refine by:
Budget
Sort by:Popular Today
1 - 20 of 124 photos
Item 1 of 3

Close-up of the granite counter-top, with custom cut/finished butcher block Folded Laundry Board. Note handles on Laundry Board are a must due to the weight of the board when lifting into place or removing, as slippery urethane finish made it tough to hold otherwise.
2nd Note: The key to getting a support edge for the butcher-block on the Farm Sink is to have the granite installers measure to the center of the top edge of the farm sink, so that half of the top edge holds the granite, and the other half of the top edge holds the butcher block laundry board. By and large, most all granite installers will always cover the edge of any sink, so you need to specify exactly half, and explain why you need it that way.
Photo taken by homeowner.

Large working laundry room with built-in lockers, sink with dog bowls, laundry chute, built-in window seat (Ryan Hainey)

Dura Supreme cabinetry
Lundry area
Homestead door, Maple wood with White painted finish
Photography by Kayser Photography of Lake Geneva Wi
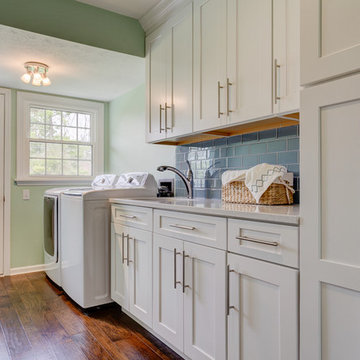
Right beyond the kitchen lies the mudroom. By the look of it you would think it was a part of the kitchen. This mudroom includes plenty of storage space with white shaker cabinets, light green walls, subway tile back-splash, a sink to clean yourself off when coming in from the outside, laminate flooring and large sized washer and dryer.
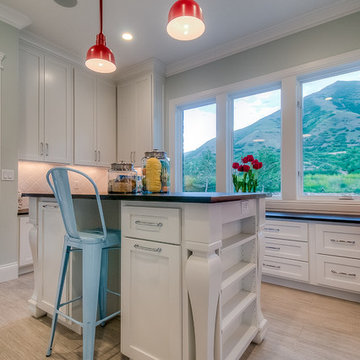
Craft and laundry room. Perfect space to work, craft, wrap gifts and fold laundry.
Photo Credit: Caroline Merrill Real Estate Photography
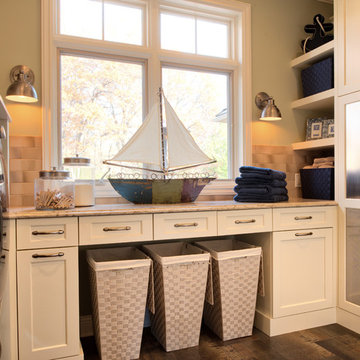
Classic sophistication is the theme in this stunning North Oaks remodel. Beautiful cherry cabinetry topped with natural stone and Cambria highlight the kitchen, while the laundry and owners’ bathroom feature enameled cabinetry in lighter tones. Highly organized elegance defines the owners’ closet, which features stunning custom cabinetry and stone countertops.
Scott Amundson Photography
Learn more about our showroom and kitchen and bath design: http://www.mingleteam.com
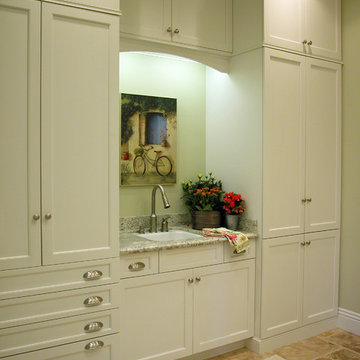
A laundry room with lots of storage! The tall cabinets are deep enough to accommodate hanging space for clothing. With the sink centered and the washer/dryer opposite (not shown) the space is complete.
Wood-Mode Fine Custom Cabinetry: Brookhaven's Edgemont

We added a pool house to provide a shady space adjacent to the pool and stone terrace. For cool nights there is a 5ft wide wood burning fireplace and flush mounted infrared heaters. For warm days, there's an outdoor kitchen with refrigerated beverage drawers and an ice maker. The trim and brick details compliment the original Georgian architecture. We chose the classic cast stone fireplace surround to also complement the traditional architecture.
We also added a mud rm with laundry and pool bath behind the new pool house.
Photos by Chris Marshall
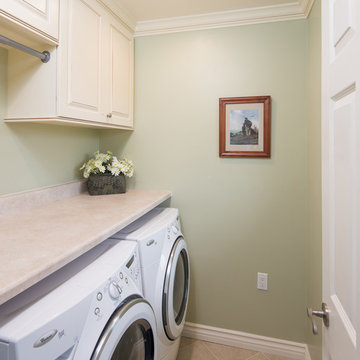
This remodeled laundry room in Escondido features colonial gold granite counter tops and Starmark maple wood cabinets with a butter cream bronze glaze. Photo by Scott Basile.
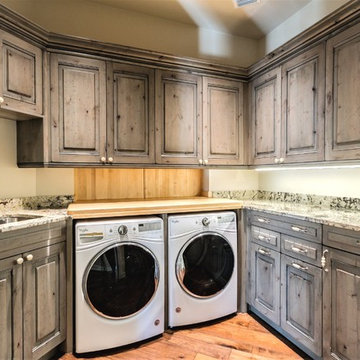
Large laundry for active family! Distressed knotty alder cabinets in a unique driftwood gray stain. Maple butcher block top is perfect for folding clothes above the large washer & dryer. -- DeAngelis Custom Builders.
Laundry Room Design Ideas with Granite Benchtops and Green Walls
1
