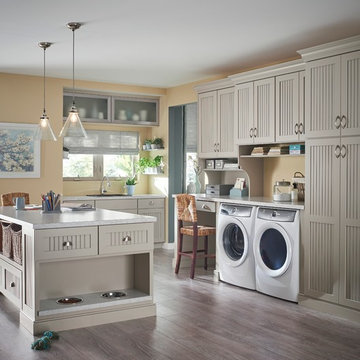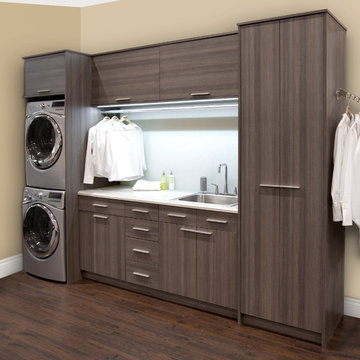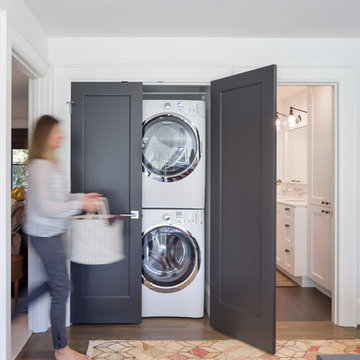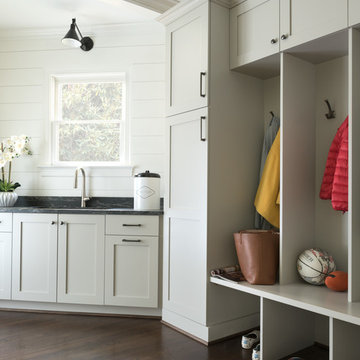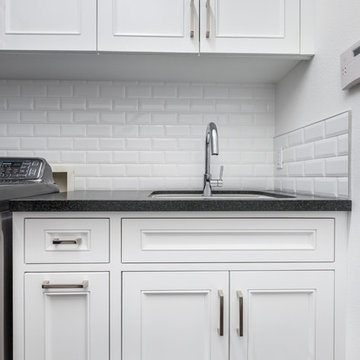Laundry Room Design Ideas with Grey Cabinets and Dark Hardwood Floors
Refine by:
Budget
Sort by:Popular Today
1 - 20 of 155 photos

Laundry with concealed washer and dryer behind doors one could think this was a butlers pantry instead. Open shelving to give a lived in personal look.

Diane Wagner
This client not only needed a new kitchen but they had no storage, no mudroom, and useless closet in the garage. We took over the closet made it part of the laundry room to recess the washer and dryer , add an indoor closet and allow space for a mudroom and extra storage. The kitchen was gutted and we added a large center island, custom cabinets, and eat in area . We added a slider with a transom so the table could be round. The Family room we added a sectional and added a ship lap wall. We lowered the mantle and added left over granite from kitchen for the surround. Both Island the wood mantle are painted the same gray tone.

Cabinetry: Showplace EVO
Style: Pendleton w/ Five Piece Drawers
Finish: Paint Grade – Dorian Gray/Walnut - Natural
Countertop: (Customer’s Own) White w/ Gray Vein Quartz
Plumbing: (Customer’s Own)
Hardware: Richelieu – Champagne Bronze Bar Pulls
Backsplash: (Customer’s Own) Full-height Quartz
Floor: (Customer’s Own)
Designer: Devon Moore
Contractor: Carson’s Installations – Paul Carson

Our Indianapolis studio designed this new construction home for empty nesters. We completed the interior and exterior design for the 4,500 sq ft home. It flaunts an abundance of natural light and elegant finishes.
---
Project completed by Wendy Langston's Everything Home interior design firm, which serves Carmel, Zionsville, Fishers, Westfield, Noblesville, and Indianapolis.
For more about Everything Home, click here: https://everythinghomedesigns.com/
To learn more about this project, click here: https://everythinghomedesigns.com/portfolio/sun-drenched-elegance/

Utility Room. The Sater Design Collection's luxury, Craftsman home plan "Prairie Pine Court" (Plan #7083). saterdesign.com

A striking industrial kitchen, utility room and bar for a newly built home in Buckinghamshire. This exquisite property, developed by EAB Homes, is a magnificent new home that sets a benchmark for individuality and refinement. The home is a beautiful example of open-plan living and the kitchen is the relaxed heart of the home and forms the hub for the dining area, coffee station, wine area, prep kitchen and garden room.
The kitchen layout centres around a U-shaped kitchen island which creates additional storage space and a large work surface for food preparation or entertaining friends. To add a contemporary industrial feel, the kitchen cabinets are finished in a combination of Grey Oak and Graphite Concrete. Steel accents such as the knurled handles, thicker island worktop with seamless welded sink, plinth and feature glazed units add individuality to the design and tie the kitchen together with the overall interior scheme.

This is the back entry, but with space at a premium, we put a laundry set up in these cabinets. These are Miele ventless small compact washer and dryer set. We put a full size laundry set up in the basement for larger items, but the client wanted to be able to throw normal wash in on the same floor as living area and main bedroom.

dettaglio della zona lavatrice asciugatrice, contatori e comandi remoti degli impianti, a sinistra dettaglio del porta biancheria.
Particolare della lavanderia con letto a scomparsa per la servitù.
Un letto che scompare all'occorrenza che può essere utilizzato anche per gli ospiti
il sistema integrato a ribalta permette di avere il letto completamente nascosto e non visible
foto marco Curatolo
foto marco Curatolo

Cabinetry: Showplace EVO
Style: Pendleton w/ Five Piece Drawers
Finish: Paint Grade – Dorian Gray/Walnut - Natural
Countertop: (Customer’s Own) White w/ Gray Vein Quartz
Plumbing: (Customer’s Own)
Hardware: Richelieu – Champagne Bronze Bar Pulls
Backsplash: (Customer’s Own) Full-height Quartz
Floor: (Customer’s Own)
Designer: Devon Moore
Contractor: Carson’s Installations – Paul Carson

Laundry room with folding counter, sink and stackable washer/dryer. Two drawers pull out for laundry hampers. Storage availalbe in wall cabinets.
Laundry Room Design Ideas with Grey Cabinets and Dark Hardwood Floors
1

