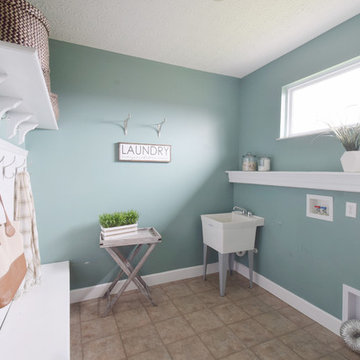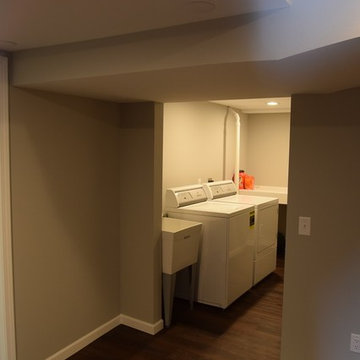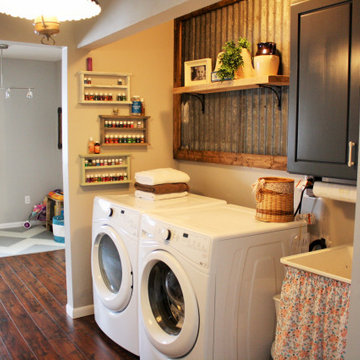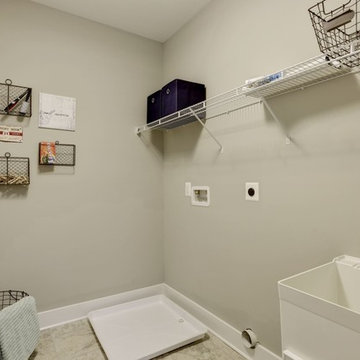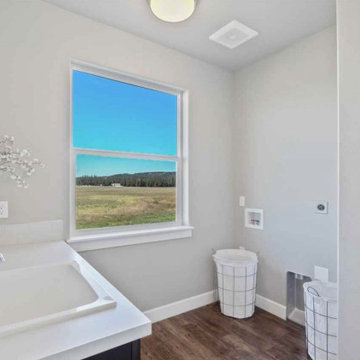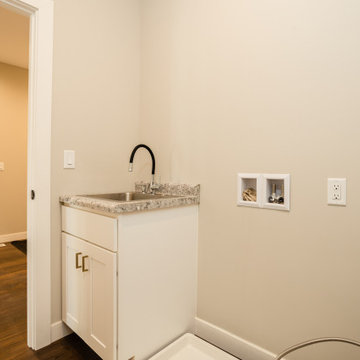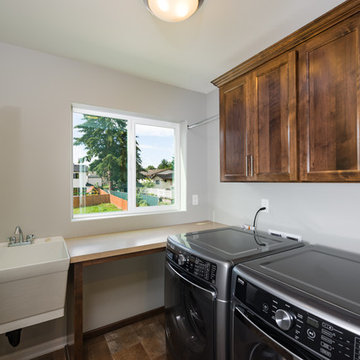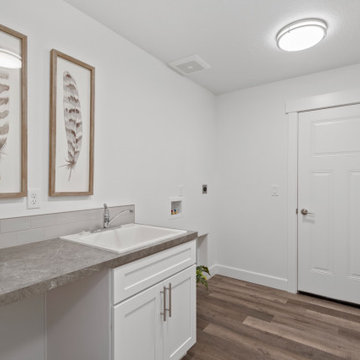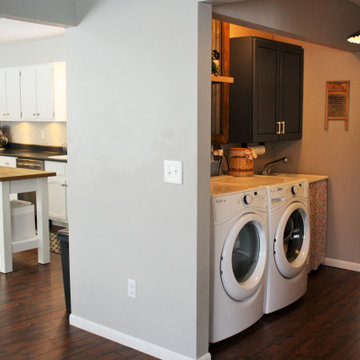Laundry Room Design Ideas with an Utility Sink and Laminate Floors
Refine by:
Budget
Sort by:Popular Today
1 - 20 of 31 photos
Item 1 of 3

The sperate laundry room was integrated into the kitchen and the client loves having the laundry hidden behind cupboards. The door to the backyard allows are easy access to the washing line.
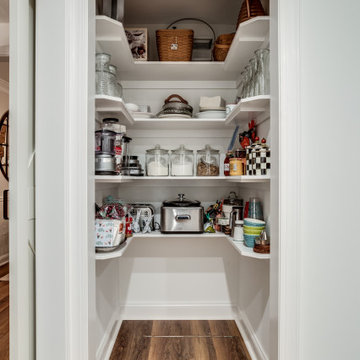
The old kitchen space served well as a multi-use space, allowing the designer to create three areas:
1- This great open Pantry; which still allows full access to a crawl space needed for mechanical access.

This 1-story home with open floorplan includes 2 bedrooms and 2 bathrooms. Stylish hardwood flooring flows from the Foyer through the main living areas. The Kitchen with slate appliances and quartz countertops with tile backsplash. Off of the Kitchen is the Dining Area where sliding glass doors provide access to the screened-in porch and backyard. The Family Room, warmed by a gas fireplace with stone surround and shiplap, includes a cathedral ceiling adorned with wood beams. The Owner’s Suite is a quiet retreat to the rear of the home and features an elegant tray ceiling, spacious closet, and a private bathroom with double bowl vanity and tile shower. To the front of the home is an additional bedroom, a full bathroom, and a private study with a coffered ceiling and barn door access.
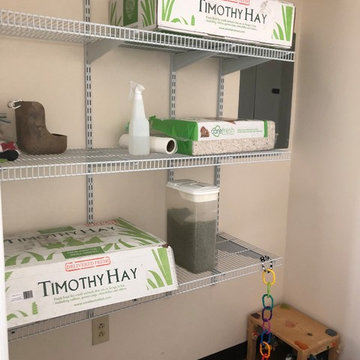
This was a laundry room, which has been converted into a rabbit room. The laundry room has been added into the bathroom, a utility sink has been added, and wire shelves for rabbit supply storage. The flooring and base trim is rabbit proof and easy to clean.

This 1930's cottage update exposed all of the original wood beams in the low ceilings and the new copper pipes. The tiny spaces was brightened and given a modern twist with bright whites and black accents along with this custom tryptic by Lori Delisle. The concrete block foundation wall was painted with concrete paint and stenciled.
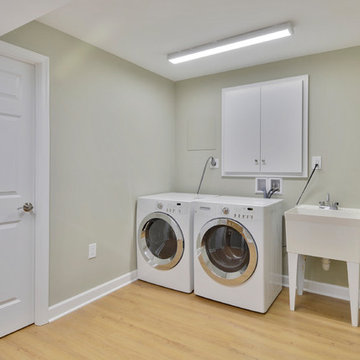
Laundry room with utility sink and mounted central vacuum system (photos courtesy of Paula Stewart, Weichert Realtors, Vienna, VA)
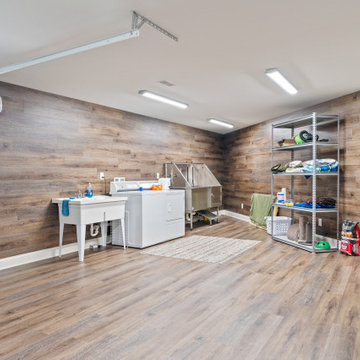
Huge laundry room with dog wash and elevator access. Rear yard garage door for equipment and elevator access to upper garages and house.
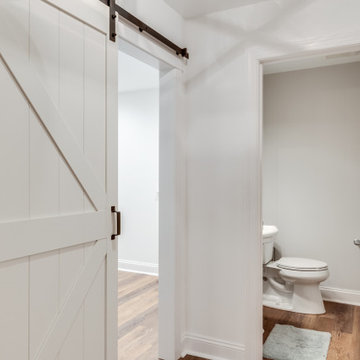
The small old kitchen space converted into a large laundry space, the entrance created with a sliding barn door. The remaining old kitchen space we created a powder room for guest use.
Laundry Room Design Ideas with an Utility Sink and Laminate Floors
1

