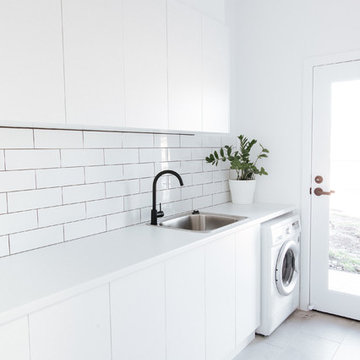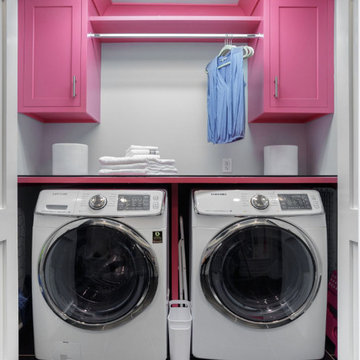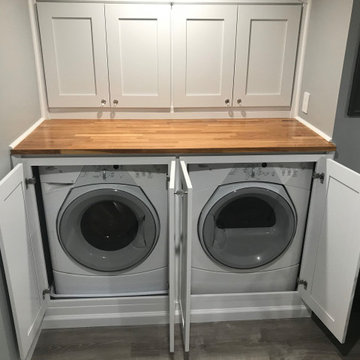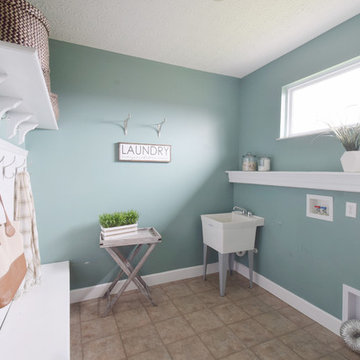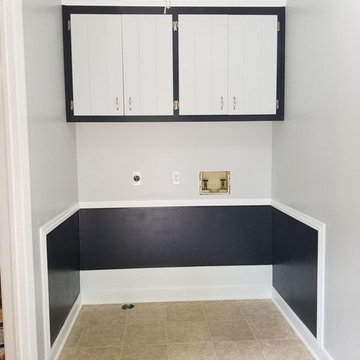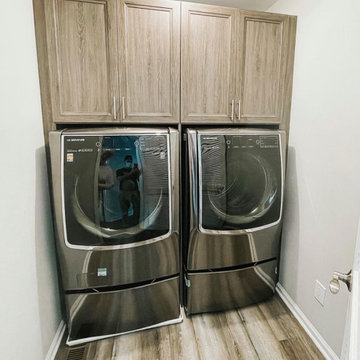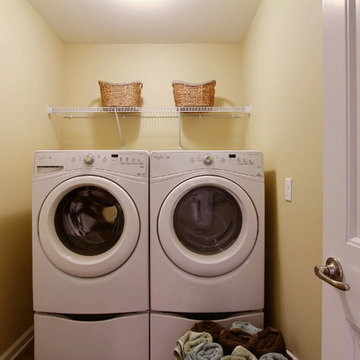Laundry Room Design Ideas with Laminate Floors
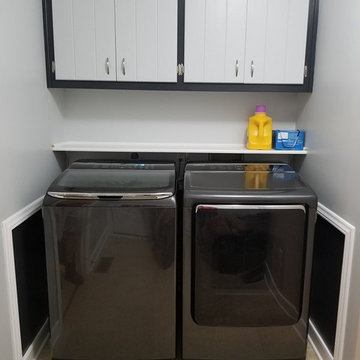
Full finished project. We added a shelf for additional storage space. I feel that the new design and color compliments the new washer and dryer set quite well!

Kitchen Renovation - Added Laundry room attached to Kitchen in unused garage space

Indigo blue Fabuwood cabinets for a laundry room with a custom butcher block countertop
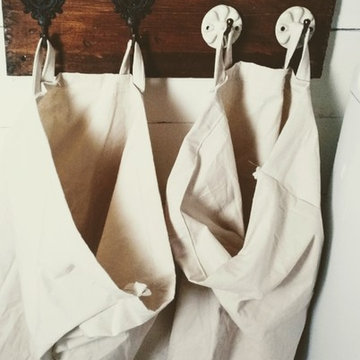
Using painters drop cloth for these laundry bags makes them sturdy but also very easy to clean by dropping in the laundry. The room can be free of baskets of dirty laundry by utilizing the empty wall space in this narrow room.

Located in Monterey Park, CA, the project included complete renovation and addition of a 2nd floor loft and deck. The previous house was a traditional style and was converted into an Art Moderne house with shed roofs. The 2,312 square foot house features 3 bedrooms, 3.5 baths, and upstairs loft. The 400 square foot garage was increased and repositioned for the renovation.
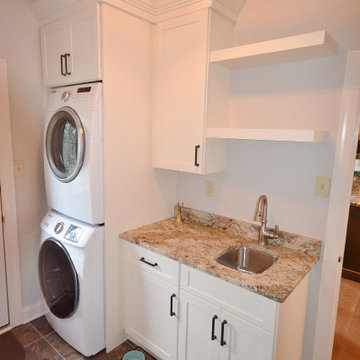
And how could you walk into a new kitchen from the garage without sprucing up the laundry room. New vinyl tile flooring and a nice little cabinetry design around the washer and dryer did the trick. What a great new look!
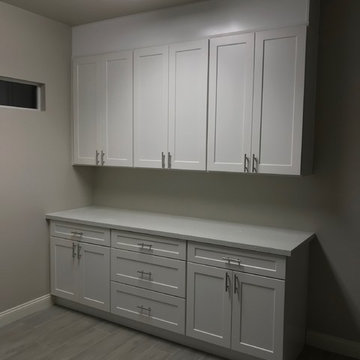
Wall and base cabinets made out of real wood, in the contemporary shaker style, with 42" wall cabinets and panels to reach the ceiling as customer desire!

The Chatsworth Residence was a complete renovation of a 1950's suburban Dallas ranch home. From the offset of this project, the owner intended for this to be a real estate investment property, and subsequently contracted David to develop a design design that would appeal to a broad rental market and to lead the renovation project.
The scope of the renovation to this residence included a semi-gut down to the studs, new roof, new HVAC system, new kitchen, new laundry area, and a full rehabilitation of the property. Maintaining a tight budget for the project, David worked with the owner to maintain a high level of craftsmanship and quality of work throughout the project.
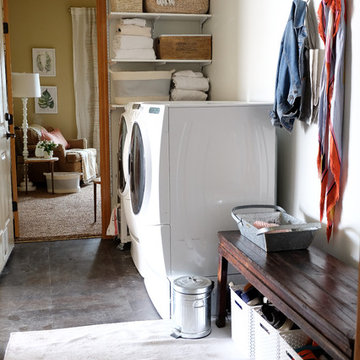
Laundry/Mudroom in Morgan Court House
Vintage Bench with shoe bins below and hooks above serve as catch space next to the laundry.
We removed a full wall of cabinetry that surrounded the washer and dryer. It looked like a lot of storage but in this skinny room was more cumbersome than helpful. It also didn't allow for any space to use as a mudroom. I received a lot of side eye removing cabinets, but in the end being able to shift the washer/dryer over allowed for the door into the garage to open fully without hitting the washer (or the laundress). It also gave us space to use for mudroom purposes.
Design and Photographed by Elizabeth Conrad
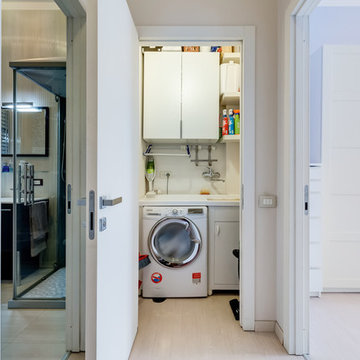
LAVANDERIA - La lavanderia ripostiglio un tempo ero un ricolmo sgabuzziono. Oggi accoglie lavatrice-asciugatrice con lavello attrezzato e tanti pensili e mobili in cui riporre l'occorrente per le pulizie, il giardinaggio, e quanto occorra tenere in ordine.
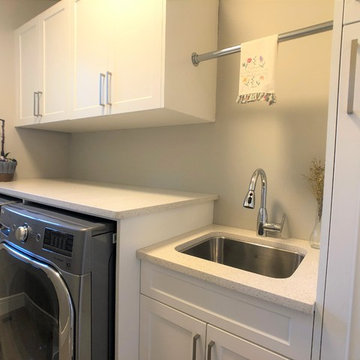
Small but super usable space. All the space needed for storage, folding, washing and drying.
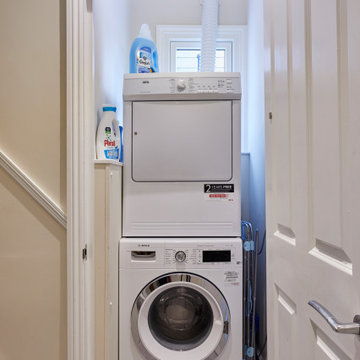
This wc was converted into a first floor utility room, saving the hassle of taking everything up and down the stairs, and saves room in the kitchen for other things.
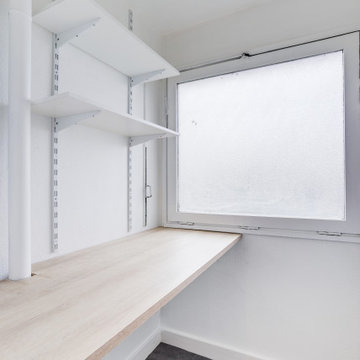
Buanderie dédiée au rangement des produits ménagers et au lave-linge qui se glisse sous le plan de travail.
Laundry Room Design Ideas with Laminate Floors
1
