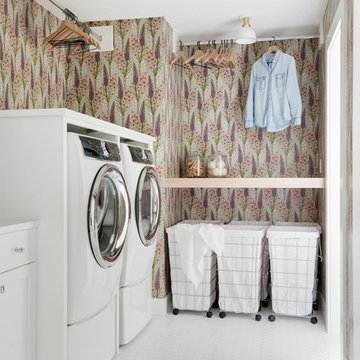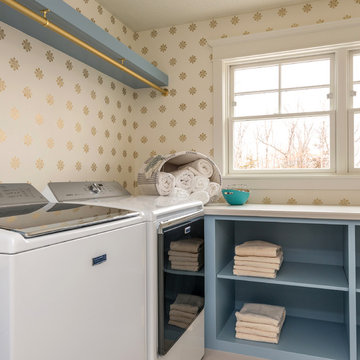Laundry Room Design Ideas with Multi-coloured Walls
Refine by:
Budget
Sort by:Popular Today
1 - 20 of 583 photos
Item 1 of 2

A mixed use mud room featuring open lockers, bright geometric tile and built in closets.

Few people love the chore of doing laundry but having a pretty room to do it in certainly helps. A face-lift was all this space needed — newly painted taupe cabinets, an antiqued mirror light fixture and shimmery wallpaper brighten the room and bounce around the light.

This laundry room accommodates laundry, art projects, pets and more. We decided to stack the washer and dry to maximize the space as much as possible. We wrapped the counter around the back of the room to give the owners a folding table and included as many cabinets as possible to maximize storage. Our favorite part was the very fun chevron wallpaper.

Summary of Scope: gut renovation/reconfiguration of kitchen, coffee bar, mudroom, powder room, 2 kids baths, guest bath, master bath and dressing room, kids study and playroom, study/office, laundry room, restoration of windows, adding wallpapers and window treatments
Background/description: The house was built in 1908, my clients are only the 3rd owners of the house. The prior owner lived there from 1940s until she died at age of 98! The old home had loads of character and charm but was in pretty bad condition and desperately needed updates. The clients purchased the home a few years ago and did some work before they moved in (roof, HVAC, electrical) but decided to live in the house for a 6 months or so before embarking on the next renovation phase. I had worked with the clients previously on the wife's office space and a few projects in a previous home including the nursery design for their first child so they reached out when they were ready to start thinking about the interior renovations. The goal was to respect and enhance the historic architecture of the home but make the spaces more functional for this couple with two small kids. Clients were open to color and some more bold/unexpected design choices. The design style is updated traditional with some eclectic elements. An early design decision was to incorporate a dark colored french range which would be the focal point of the kitchen and to do dark high gloss lacquered cabinets in the adjacent coffee bar, and we ultimately went with dark green.

A beach-front new construction home on Wells Beach. A collaboration with R. Moody and Sons construction. Photographs by James R. Salomon.

Benjamin Moore Tarrytown Green
Shaker style cabinetry
flower wallpaper
quartz countertops
10" Hex tile floors
Emtek satin brass hardware
Photo by @Spacecrafting

The new laundry room on the ground floor services the family of seven. Beige paint, white cabinets, two side by side units, and a large utility sink help get the job done. Wide plank pine flooring continues from the kitchen into the space. The space is made more feminine with red painted chevron wallpaper.
Eric Roth

This quaint home, located in Plano’s prestigious Willow Bend Polo Club, underwent some super fun updates during our renovation and refurnishing project! The clients’ love for bright colors, mid-century modern elements, and bold looks led us to designing a black and white bathroom with black paned glass, colorful hues in the game room and bedrooms, and a sleek new “work from home” space for working in style. The clients love using their new spaces and have decided to let us continue designing these looks throughout additional areas in the home!
Laundry Room Design Ideas with Multi-coloured Walls
1











