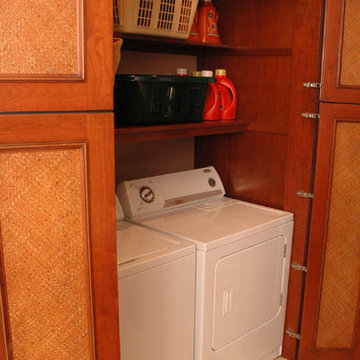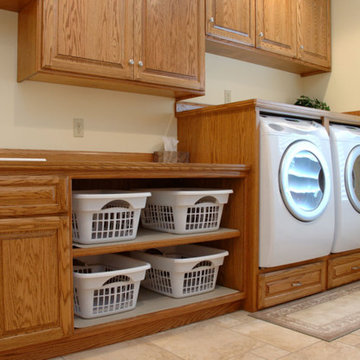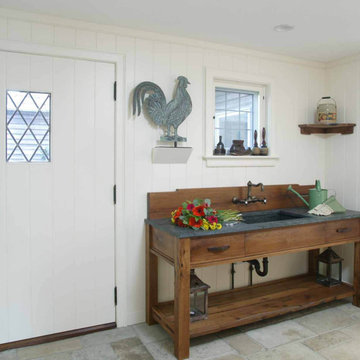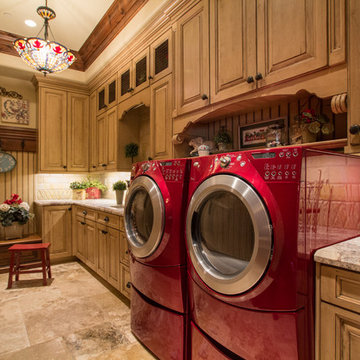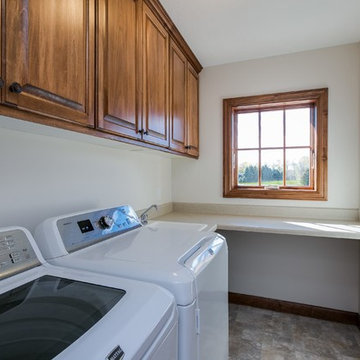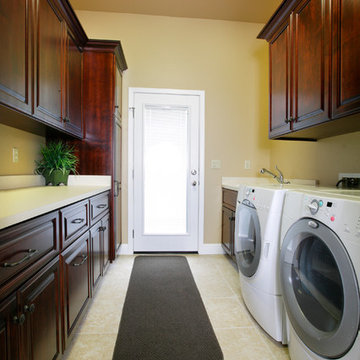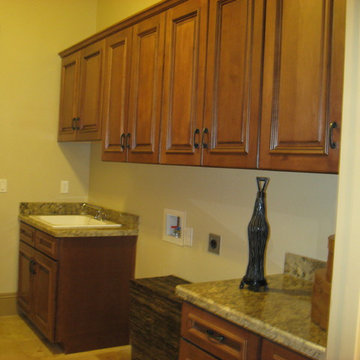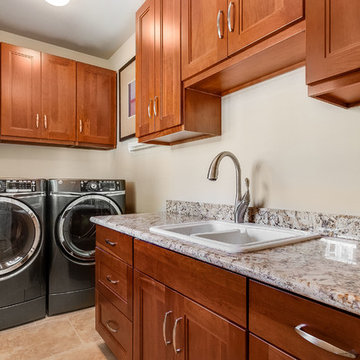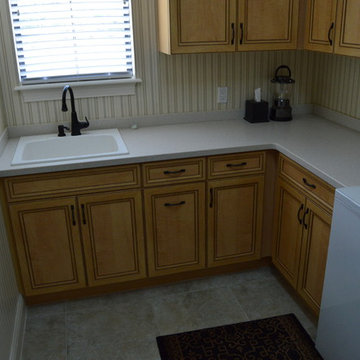Laundry Room Design Ideas with Medium Wood Cabinets and Travertine Floors
Refine by:
Budget
Sort by:Popular Today
1 - 20 of 64 photos

Large diameter Western Red Cedar logs from Pioneer Log Homes of B.C. built by Brian L. Wray in the Colorado Rockies. 4500 square feet of living space with 4 bedrooms, 3.5 baths and large common areas, decks, and outdoor living space make it perfect to enjoy the outdoors then get cozy next to the fireplace and the warmth of the logs.

This Italian Villa laundry room features light wood cabinets, an island with a marble countertop and black washer & dryer set.
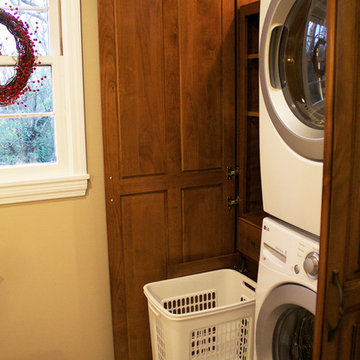
Dark and dated bathroom transformed into a beautiful craftsman style bathroom with a custom laundry closet. Photography by Jillian Dolberry
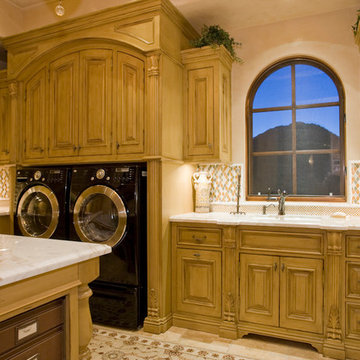
We love this stunning laundry room with its gorgeous backsplash tile, marble countertops, and custom cabinetry.
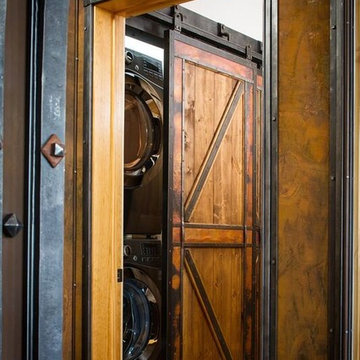
We were able to keep the traditional roots of this cabin while also offering it a major update. By accentuating its untraditional floor plan with a mix of modern furnishings, we increased the home's functionality and created an exciting but trendy aesthetic. A back-to-back sofa arrangement used the space better, and custom wool rugs are durable and beautiful. It’s a traditional design that looks decades younger.
Home located in Star Valley Ranch, Wyoming. Designed by Tawna Allred Interiors, who also services Alpine, Auburn, Bedford, Etna, Freedom, Freedom, Grover, Thayne, Turnerville, Swan Valley, and Jackson Hole, Wyoming.
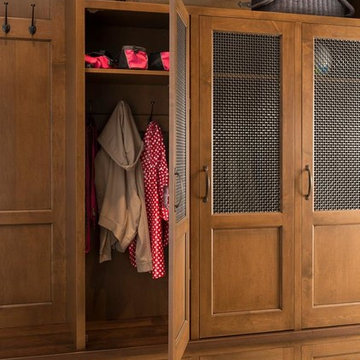
The laundry room, and/or a mud room, are often not much more than a collection of stuff that has nowhere else to go. Organize all the clutter in these areas with beautiful Wood-Mode cabinetry!
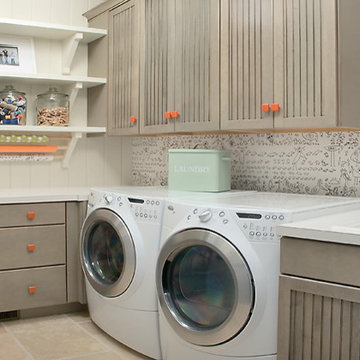
Packed with cottage attributes, Sunset View features an open floor plan without sacrificing intimate spaces. Detailed design elements and updated amenities add both warmth and character to this multi-seasonal, multi-level Shingle-style-inspired home. Columns, beams, half-walls and built-ins throughout add a sense of Old World craftsmanship. Opening to the kitchen and a double-sided fireplace, the dining room features a lounge area and a curved booth that seats up to eight at a time. When space is needed for a larger crowd, furniture in the sitting area can be traded for an expanded table and more chairs. On the other side of the fireplace, expansive lake views are the highlight of the hearth room, which features drop down steps for even more beautiful vistas. An unusual stair tower connects the home’s five levels. While spacious, each room was designed for maximum living in minimum space.
Laundry Room Design Ideas with Medium Wood Cabinets and Travertine Floors
1


