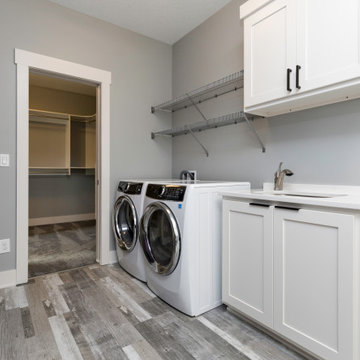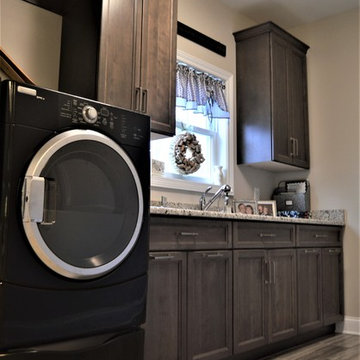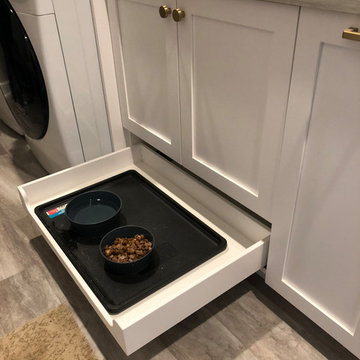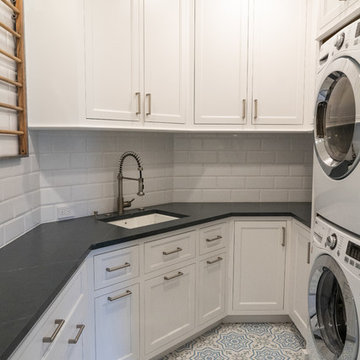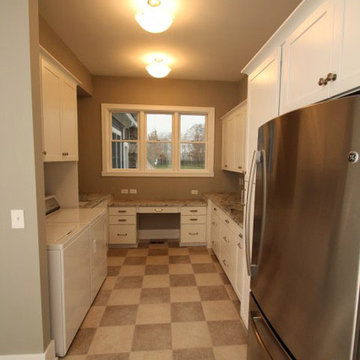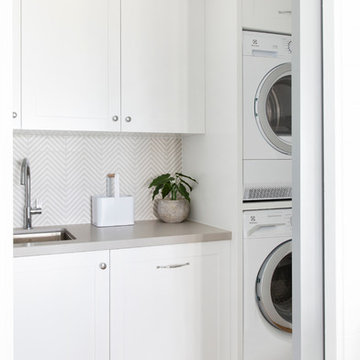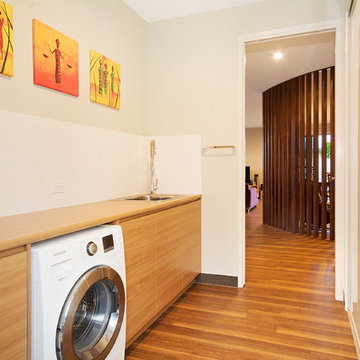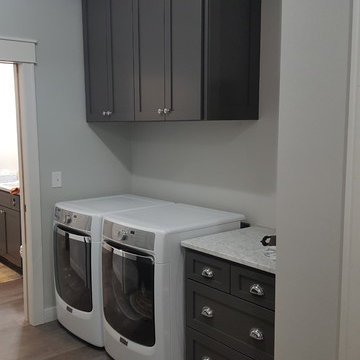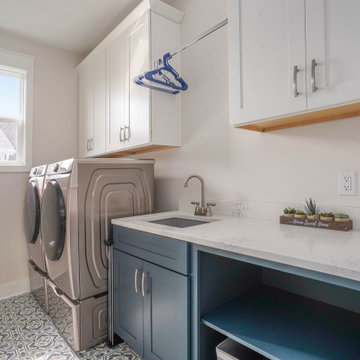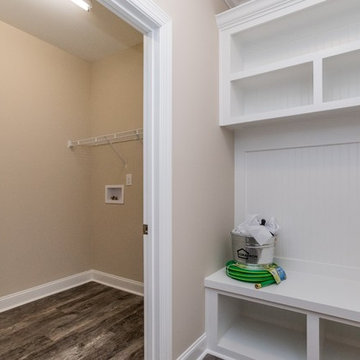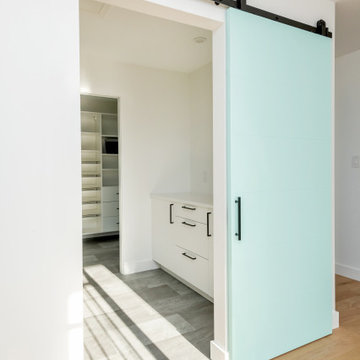Laundry Room Design Ideas with Vinyl Floors
Refine by:
Budget
Sort by:Popular Today
101 - 120 of 1,989 photos
Item 1 of 2
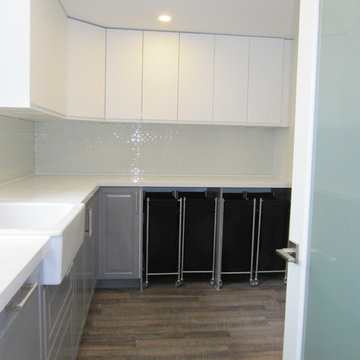
Small basement bathroom full renovation/transformation. Construction laundry room with cabinets from IKEA, quartz counter-top and glass mosaic back-splash
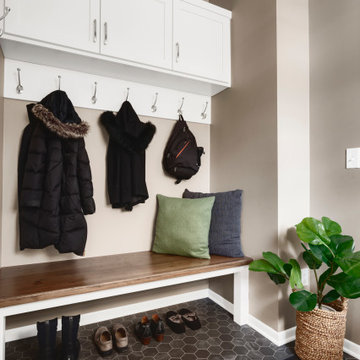
This family with young boys needed help with their cramped and crowded Laundry/Mudroom.
By removing a shallow depth pantry closet in the Kitchen, we gained square footage in the Laundry Room to add a bench for setting backpacks on and cabinetry above for storage of outerwear. Coat hooks make hanging jackets and coats up easy for the kids. Luxury vinyl flooring that looks like tile was installed for its durability and comfort to stand on.
On the opposite wall, a countertop was installed over the washer and dryer for folding clothes, but it also comes in handy when the family is entertaining, since it’s adjacent to the Kitchen. A tall cabinet and floating shelf above the washer and dryer add additional storage and completes the look of the room. A pocket door replaces a swinging door that hindered traffic flow through this room to the garage, which is their primary entry into the home.

This former closet-turned-laundry room is one of my favorite projects. It is completely functional, providing a countertop for treating stains and folding, a wall-mounted drying rack, and plenty of storage. The combination of textures in the carrara marble backsplash, floral sketch wallpaper and galvanized accents makes it a gorgeous place to spent (alot) of time!
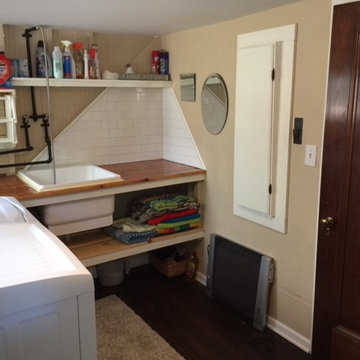
Reclaimed floating wood counter and shelf...built-in ironing board, new LVP flooring, brightens up and organizes the space. Great for laundry and for washing the little dogs.
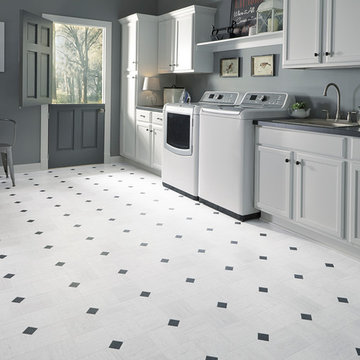
"Empire" luxury vinyl sheet flooring is an Art Deco-inspired linear marble look in a checkerboard layout that's accented by a 2" contrasting insert. Available in 3 colors (Carrara White shown).

パウダールームはエレガンスデザインで、オリジナル洗面化粧台を造作!扉はクリーム系で塗り、シンプルな框デザイン。壁はゴールドの唐草柄が美しいYORKの輸入壁紙&ローズ系光沢のある壁紙&ガラスブロックでアクセント。洗面ボールとパウダーコーナーを天板の奥行きを変えて、座ってお化粧が出来るようににデザインしました。冬の寒さを軽減してくれる、デザインタオルウォーマーはカラー合わせて、ローズ系でオーダー設置。三面鏡は、サンワカンパニー〜。
小さいながらも、素敵なエレガンス空間が出来上がりました。
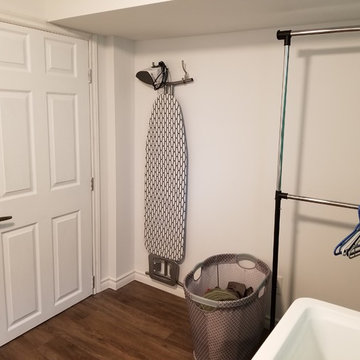
Once CRS was brought in to finish the basement, the previous work was corrected and the rest of the space followed suit.
The majority of the basement was designed to have an open concept with a small living room and a large office space. A small utility room was created with additional storage and a small fridge, separated from the rest of the basement by a sliding barn door. Additional power outlets and new pot lights in the ceiling required a pony box to be installed, providing enough power for the new additions.
New stairs and proper support for the basement landing made the basement safe for everyone to enjoy and doors were added to hide the workspaces from the main living area. The laundry room had it’s original concrete sink demolished and removed to allow for a sleek modern replacement with storage. The layout of the laundry machines was also altered to create a better flow and functionality to the room.
The homeowners requested the window boxes remain unfinished throughout the basement to allow more flexibility in the future when the windows are replaced.
Laundry Room Design Ideas with Vinyl Floors
6
