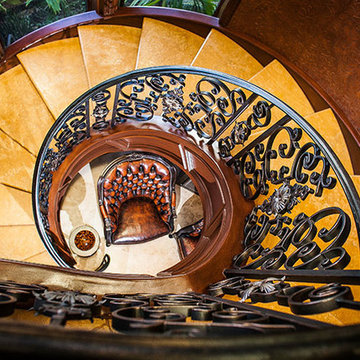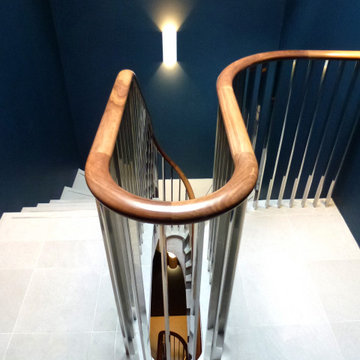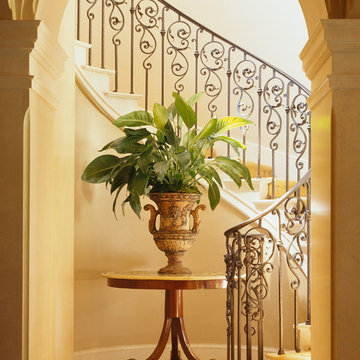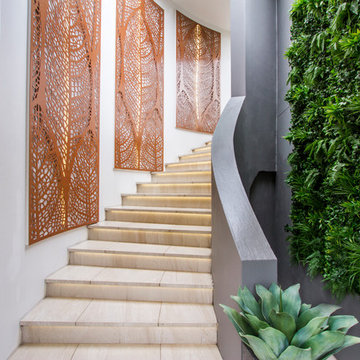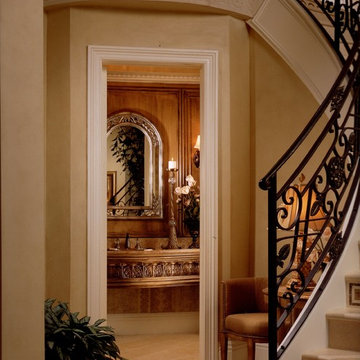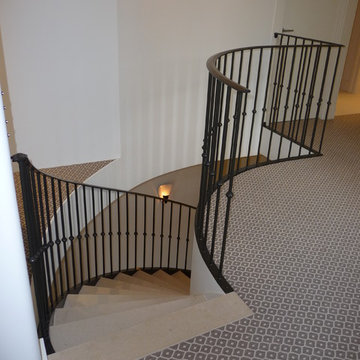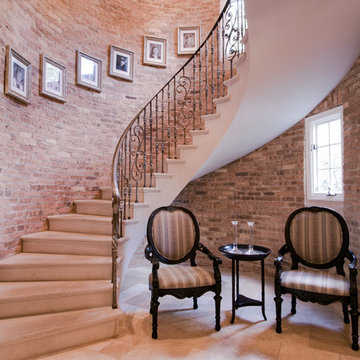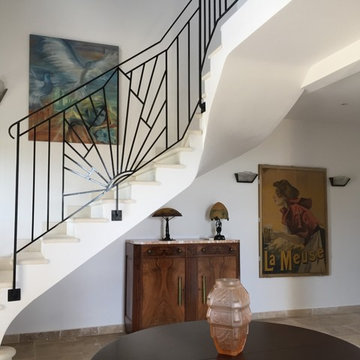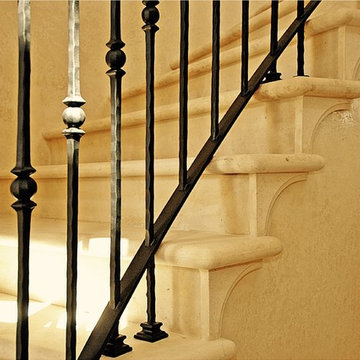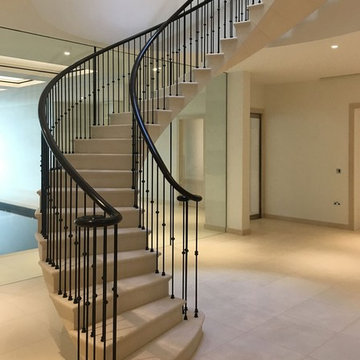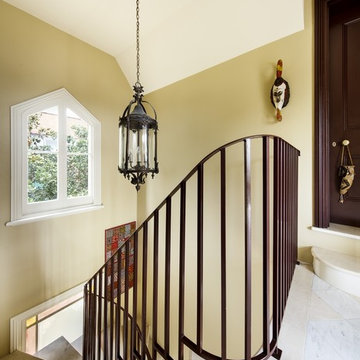Limestone Curved Staircase Design Ideas
Refine by:
Budget
Sort by:Popular Today
41 - 60 of 143 photos
Item 1 of 3
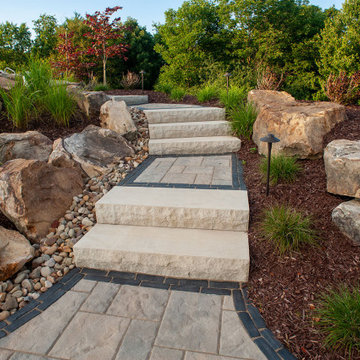
The paver field is Techo-Bloc Blu 60 in Champlain Gray and the paver border is Unilock Copthorne in Basalt in a double sailor row. While the pavers are from two different vendors, they look beautiful together and bring out the look that the family was looking for.
All steps throughout the entire project are Blockhouse Schenley in Limestone.
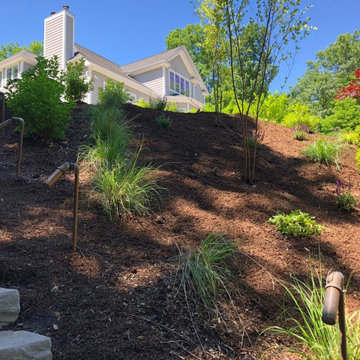
Designed to control erosion behind this Rhinebeck home, this landscaping project also creates a striking, stepped appearance. Large boulders anchor the top and bottom of the hill, while a revitalized existing staircase gives guests easy access to other areas of the property.
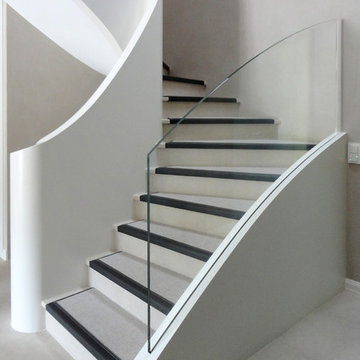
Escalier sur mesure avec garde corps en verre, et marches et contre-marches en pierre. Chemin moquette et cuir.
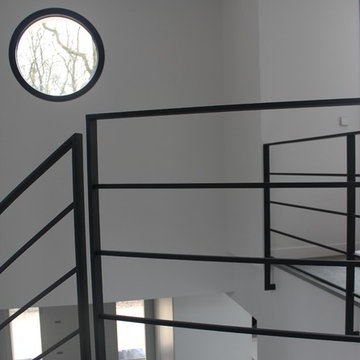
Création d'une rampe d'escalier en acier peint en noir Création h(O)me Attitudes
Photo Sylvie Grimal
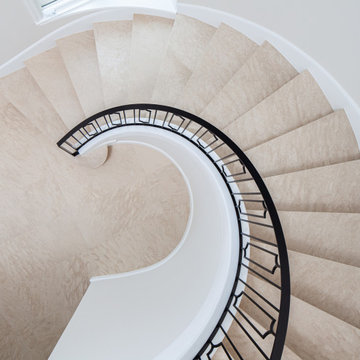
The existing footprint of the curved stairs was updated with limestone slab risers and treads. The ornate iron railing was replaced with a simpler design - elegantly marrying the existing traditional details in the house to the new transitional sensibility.
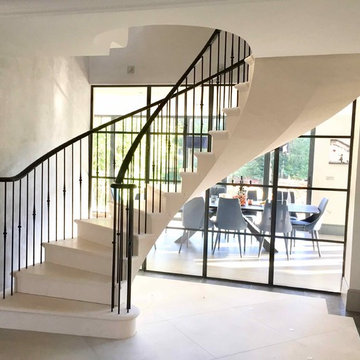
Post-tensioned Stone Staircase, Keston - Commended in the Interiors category at the Natural Stone Awards 2018.
Client: Andrew Yetzes
Main Contractor: Hursley Developments
Principal Stone Contractor: Carvero Ltd
Other Specialists: Price & Myers Consulting Engineers
Stone Used Codacal Limestone (MVC)
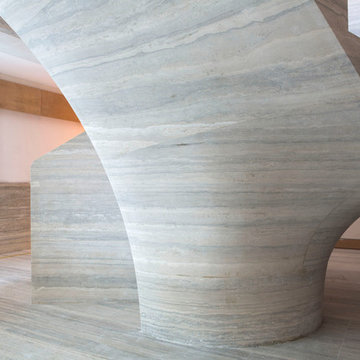
Client: Private
Architect/Designer: Jamie Fobert Architects
Contractor: Ateliers Romeo
Photography: Agnese Sanvito
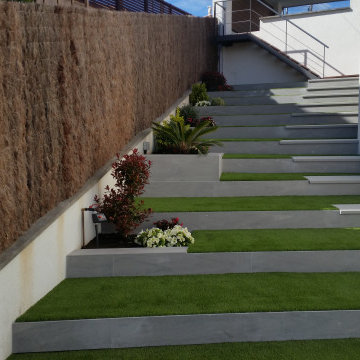
Transformación espectacular de este terreno. La construcción de este jardín se ha llevado a cabo en distintas etapas para su reforma integral.
Toda la reforma ha sido realizada con un aire moderno y utilizando materiales de alta calidad, pensando en un jardín de bajo mantenimiento y que aporta calidez al mismo tiempo.
Los materiales utilizados han sido:
• Madera tecnológica para los laterales de las paredes, la ducha del jardín, el banco y el armario de cocina exterior. Un material muy resistente, duradero y sin mantenimiento.
• Césped artificial, utilizada en la pradera del jardín delantero y en las escaleras de bajada al nivel inferior de la casa. Un material muy recomendable por su bajo mantenimiento, cero consumo de agua, sin necesidad de segar, abonar,airear...
• Pavimento porcelánico para las escaleras y los pasos de entrada, antideslizante y resistente al aire libre.
También se ha hecho la iluminación exterior, con un modelo integrado en las paredes evitando obstáculo salientes.
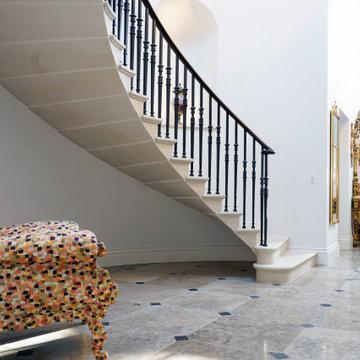
This classic and elegant cantilever staircase was installed in a private country residence in late 2018. This features stone staircase has been manufactured in traditional Portland limestone and finished with spindles cast by our trusted partners from architectural salvage.
Limestone Curved Staircase Design Ideas
3
