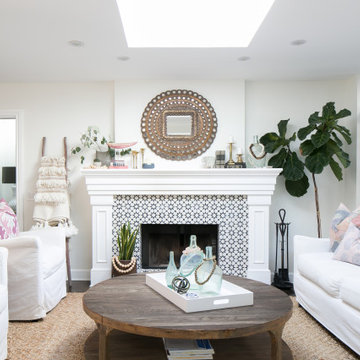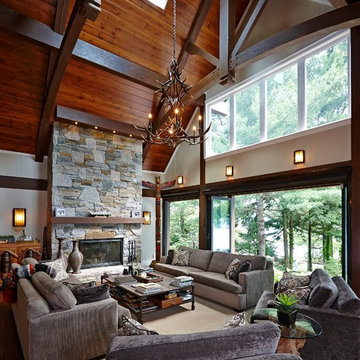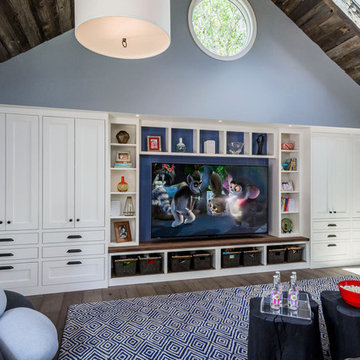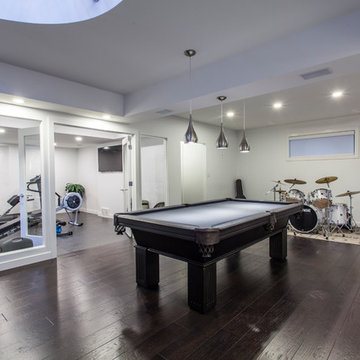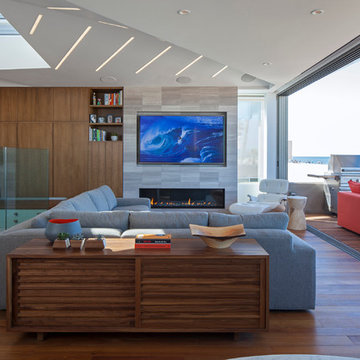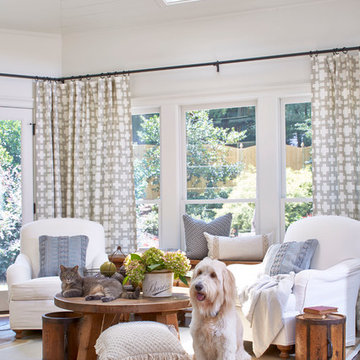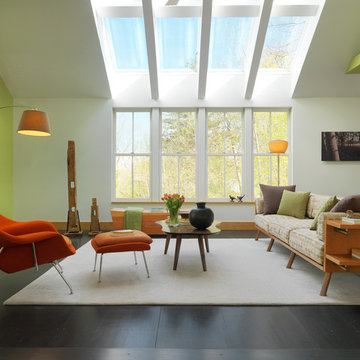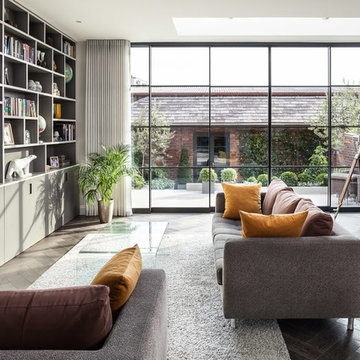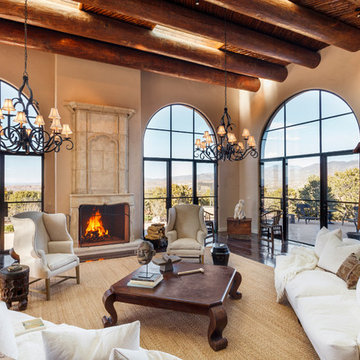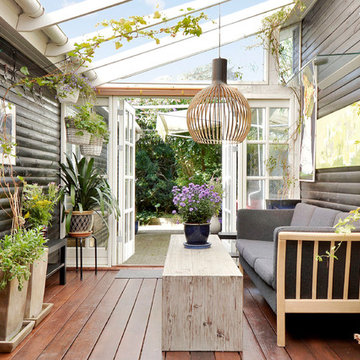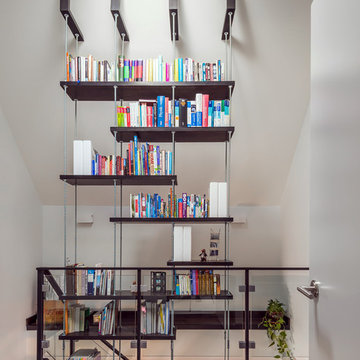Living Design Ideas with Dark Hardwood Floors
Sort by:Popular Today
1 - 20 of 109 photos

A 1980's townhouse located in the Fitler Square neighborhood of Philadelphia was in need of an upgrade. The project that resulted included substantial interior renovation to the four-story townhome overlooking the Schuylkill River.
The Owners desired a fresh interpretation of their existing space, more suited for entertaining and uncluttered modern living. This led to a reinvention of the modern master suite and a refocusing of architectural elements and materials throughout the home.
Originally comprised of a divided master bedroom, bathroom and office, the fourth floor was entirely redesigned to create a contemporary, open-plan master suite. The bedroom, now located in the center of the floor plan, is composed with custom built-in furniture and includes a glass terrarium and a wet bar. It is flanked by a dressing room on one side and a luxurious bathroom on the other, all open to one another both visually and by circulation. The bathroom includes a free-standing tub, glass shower, custom wood vanity, eco-conscious fireplace, and an outdoor terrace. The open plan allows for great breadth and a wealth of natural light, atypical of townhouse living.
The main entertaining floor houses the kitchen, dining area and living room. A sculptural ceiling defines the open dining area, while a long, low concrete hearth connects the new modern fireplace with the concrete stair treads leading up. The bright, neutral color palette of the walls and finishes contrasts against the blackened wood floors. Sleek but comfortable furnishing, dramatic recessed lighting, and a full-home speaker system complete the entertaining space.
Barry Halkin and Todd Mason Photography
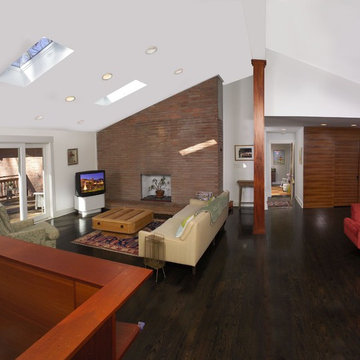
This ranch house in Druid Hills was in total disrepair before the renovation and expansion brought it back to life. The original house was stripped down to the studs, interior walls were reconfigured and a true great room was created by vaulting the ceiling (14') to the ridge line and removing the central dividing wall.
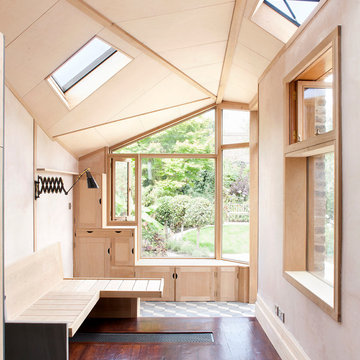
An extension to an Edwardian house creates an harmonious union between different types of space:traditional and modern,indoor and outdoor, cooking and resting. The new kitchen and garden room are formed with bespoke elements and furniture, each individually designed and crafted using traditional joinery techniques. Materials, oak timber frame, reclaimed brick, roof, black rubber.
( courtyard stone and in-situ cast concrete
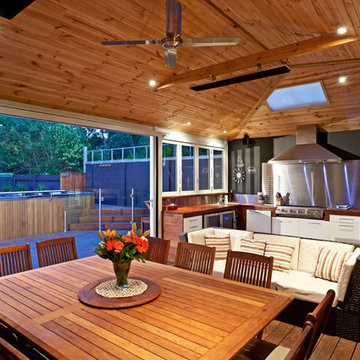
Feast your eyes on the list of exciting attributes that now adorn this ultimate outdoor entertainment area, complete with every functionality you could think of: there’s a bar in there, and a pizza oven as well, there’s a sauna and spa (with stories to tell). Open the stackable doors wide, bring the outdoors inside… and no it’s not Play School. This is a seriously extraordinary transformation, from a suburban backyard of an older weatherboard home on a large block of land, to a place you can truly call ‘paradise’.
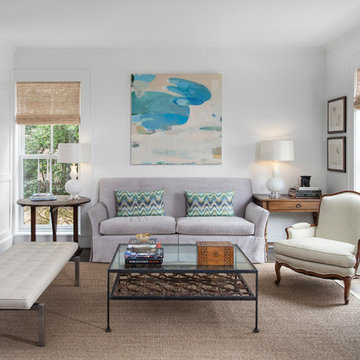
Sitting room after the renovation.
Construction by RisherMartin Fine Homes
Interior Design by Alison Mountain Interior Design
Landscape by David Wilson Garden Design
Photography by Andrea Calo
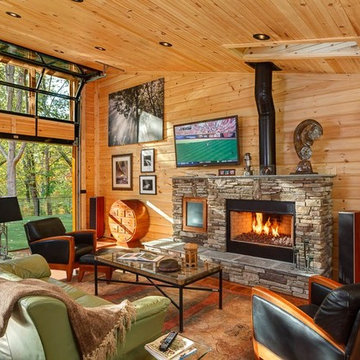
This home is a custom Timber Block home. While Timber Block has dozens of photos in 4 different series, all of which can be modified - we are proud to have the ability to build full custom as well. This home owner had ideas, and together with our design team, came up with this absolute dream. More at www.timberblock.com
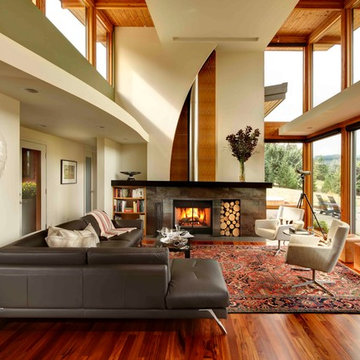
Lorie Gleichman wrote in Portrait of Portland magazine - "the curve of the dropped ceiling over the corridor mimics the curve on the fireplace wall. Both soften the straight lines of the windows and framing, the sharp angles of the roofline, and the structured furnishings."
Living Design Ideas with Dark Hardwood Floors
1
