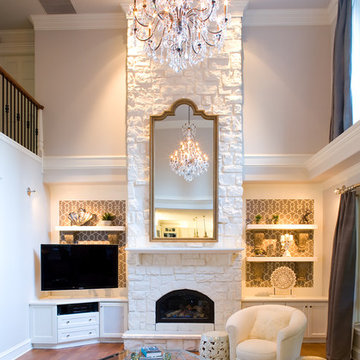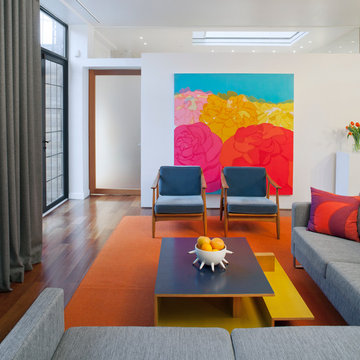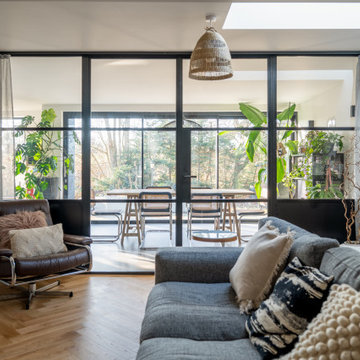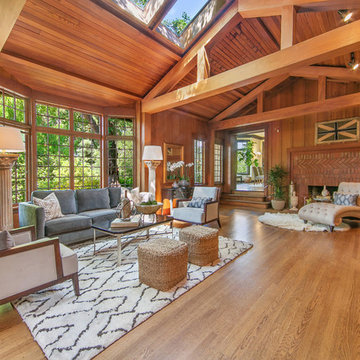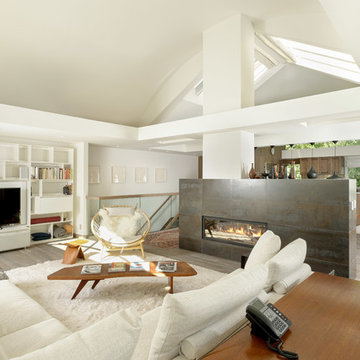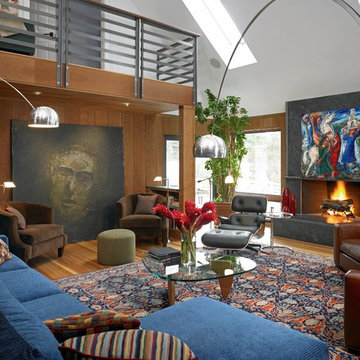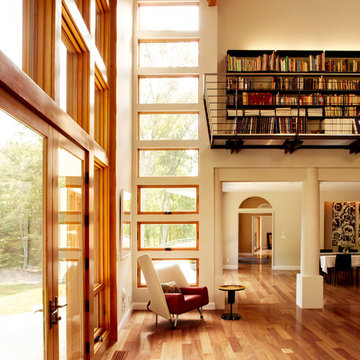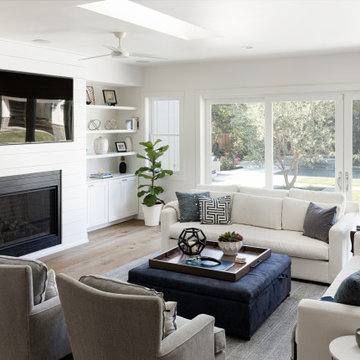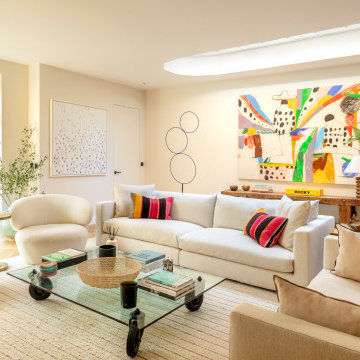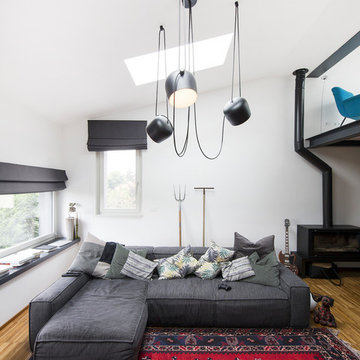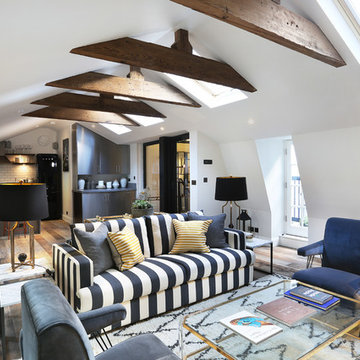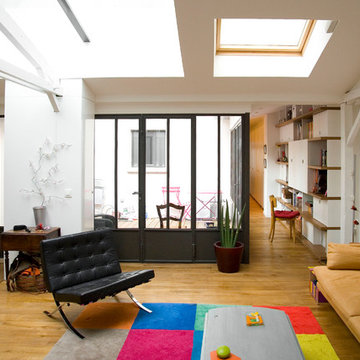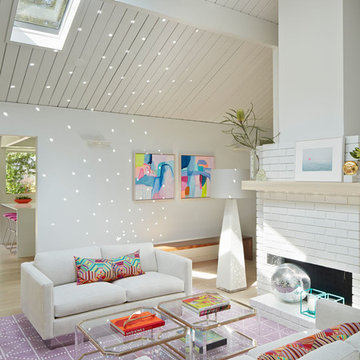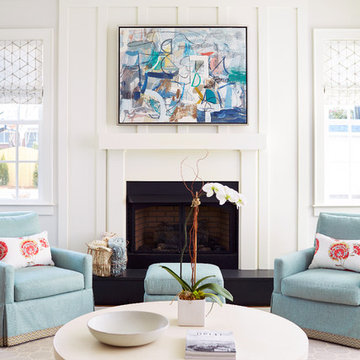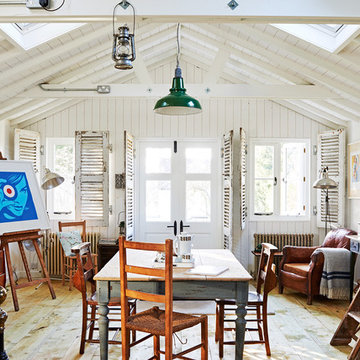Living Design Ideas with Medium Hardwood Floors
Refine by:
Budget
Sort by:Popular Today
1 - 20 of 209 photos
Item 1 of 3
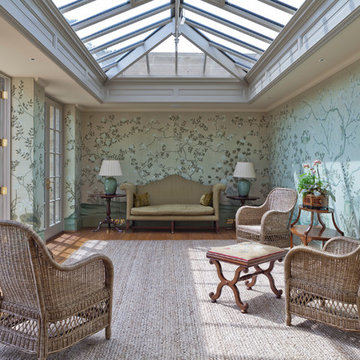
Two classic orangeries provide valuable dining and living space in this renovation project. This pair of orangeries face each other across a beautifully manicured garden and rhyll. One provides a dining room and the other a place for relaxing and reflection. Both form a link to other rooms in the home.
Underfloor heating through grilles provides a space-saving alternative to conventional heating.
Vale Paint Colour- Caribous Coat
Size- 7.4M X 4.2M (each)

Who says green and sustainable design has to look like it? Designed to emulate the owner’s favorite country club, this fine estate home blends in with the natural surroundings of it’s hillside perch, and is so intoxicatingly beautiful, one hardly notices its numerous energy saving and green features.
Durable, natural and handsome materials such as stained cedar trim, natural stone veneer, and integral color plaster are combined with strong horizontal roof lines that emphasize the expansive nature of the site and capture the “bigness” of the view. Large expanses of glass punctuated with a natural rhythm of exposed beams and stone columns that frame the spectacular views of the Santa Clara Valley and the Los Gatos Hills.
A shady outdoor loggia and cozy outdoor fire pit create the perfect environment for relaxed Saturday afternoon barbecues and glitzy evening dinner parties alike. A glass “wall of wine” creates an elegant backdrop for the dining room table, the warm stained wood interior details make the home both comfortable and dramatic.
The project’s energy saving features include:
- a 5 kW roof mounted grid-tied PV solar array pays for most of the electrical needs, and sends power to the grid in summer 6 year payback!
- all native and drought-tolerant landscaping reduce irrigation needs
- passive solar design that reduces heat gain in summer and allows for passive heating in winter
- passive flow through ventilation provides natural night cooling, taking advantage of cooling summer breezes
- natural day-lighting decreases need for interior lighting
- fly ash concrete for all foundations
- dual glazed low e high performance windows and doors
Design Team:
Noel Cross+Architects - Architect
Christopher Yates Landscape Architecture
Joanie Wick – Interior Design
Vita Pehar - Lighting Design
Conrado Co. – General Contractor
Marion Brenner – Photography
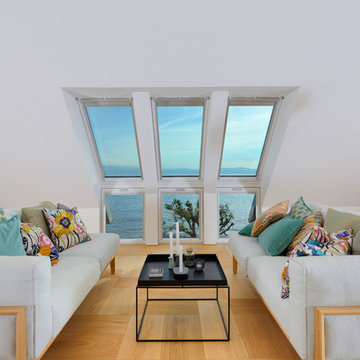
Projekt von Baufritz
Highlight ist auch das Atelier im Dachgeschoss. Für Tageslicht unter den Dachschrägen sorgen in Reihe angeordnete, energieautarke Solar-Dachflächenfenster mit zusätzlichen Senkrechtverglasungen im unteren Wandbereich.

View of living room towards front deck. Venetian plaster fireplace on left includes TV recess and artwork alcove.
Photographer: Clark Dugger
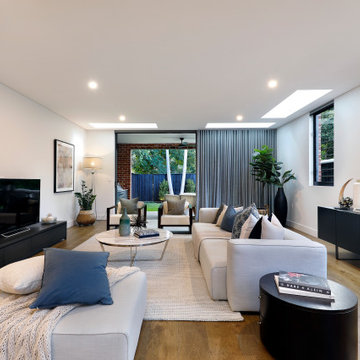
Open plan living at the rear of the house leading out to the undercover outdoor kitchen area. Multiple oversized skylights and louvred windows bring an abundance of natural light into the space.
Living Design Ideas with Medium Hardwood Floors
1




