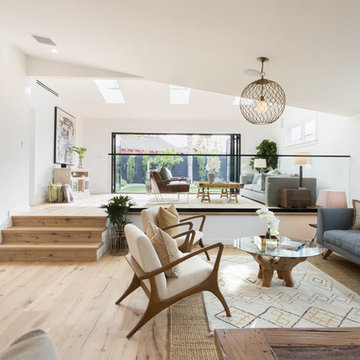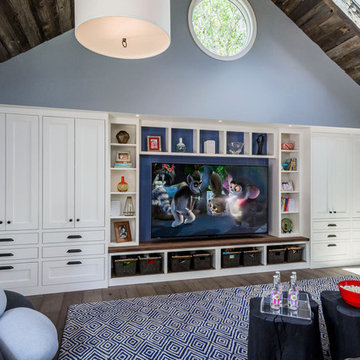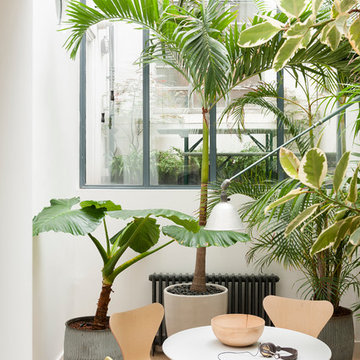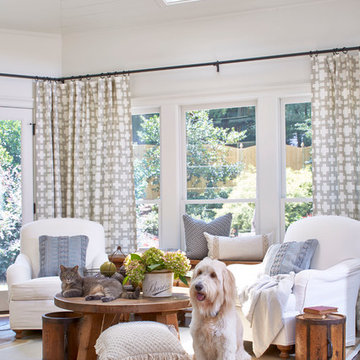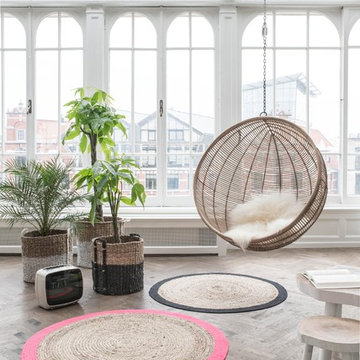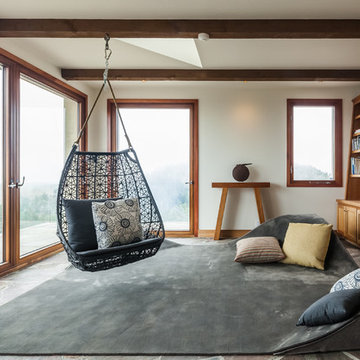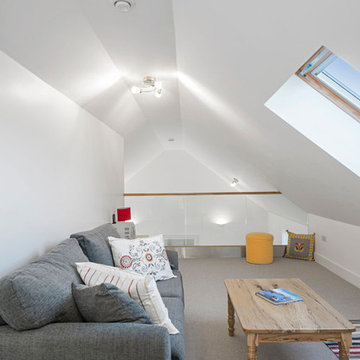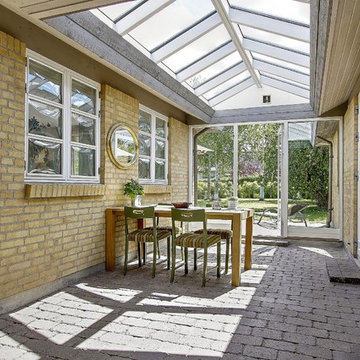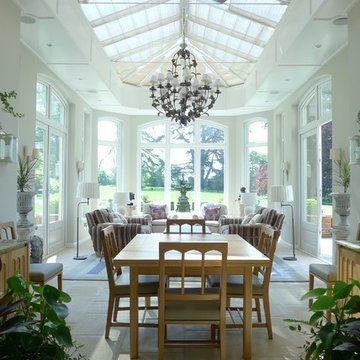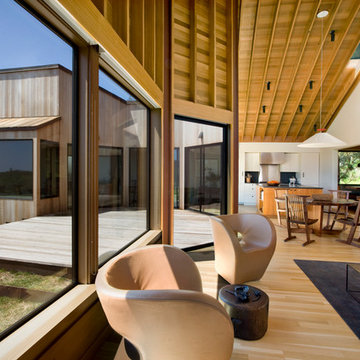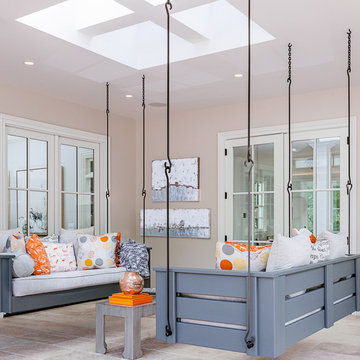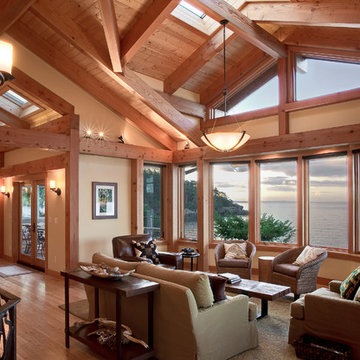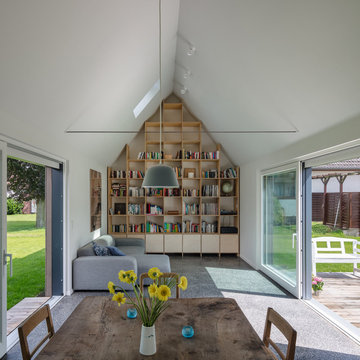Living Design Ideas with No Fireplace
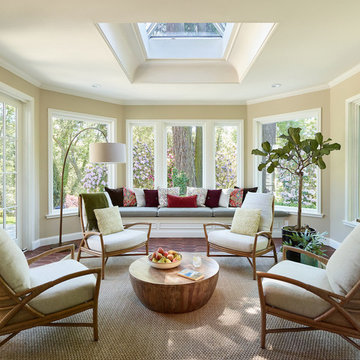
The light filled Sunroom is the perfect spot for entertaining or reading a good book at the window seat.
Project by Portland interior design studio Jenni Leasia Interior Design. Also serving Lake Oswego, West Linn, Vancouver, Sherwood, Camas, Oregon City, Beaverton, and the whole of Greater Portland.
For more about Jenni Leasia Interior Design, click here: https://www.jennileasiadesign.com/
To learn more about this project, click here:
https://www.jennileasiadesign.com/crystal-springs

New 'Sky Frame' sliding French doors fill the entire rear elevation of the space and open onto a new terrace and steps. The connection with the rear garden has thereby been hugely improved.
A pair of antique French window shutters were adapted to form double doors to a small children's playroom.
Photographer: Nick Smith
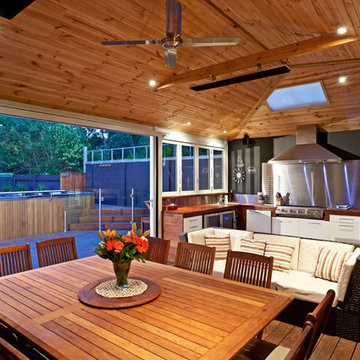
Feast your eyes on the list of exciting attributes that now adorn this ultimate outdoor entertainment area, complete with every functionality you could think of: there’s a bar in there, and a pizza oven as well, there’s a sauna and spa (with stories to tell). Open the stackable doors wide, bring the outdoors inside… and no it’s not Play School. This is a seriously extraordinary transformation, from a suburban backyard of an older weatherboard home on a large block of land, to a place you can truly call ‘paradise’.
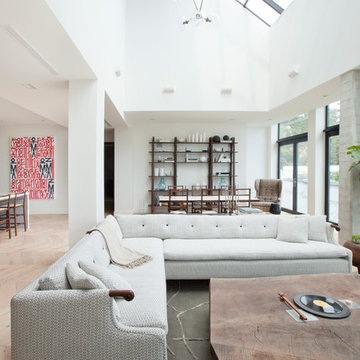
Living Room. Photography by Manolo Langis
Located at the intersection where Sunset Boulevard meets the Pacific Ocean, this iconic board formed concrete structure was neglected for years. SUBU Design Architecture was brought in to reimagine the space along with a team of professionals. Through a collective effort, this unique structure has been reorganize to fit a variety of lifestyles and commercial needs.
Living Design Ideas with No Fireplace
1




