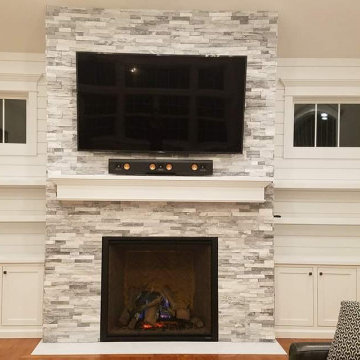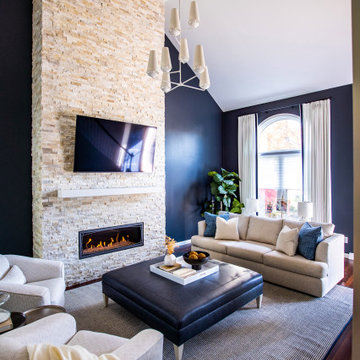Living Room Design Photos
Refine by:
Budget
Sort by:Popular Today
1 - 20 of 2,560 photos
Item 1 of 2
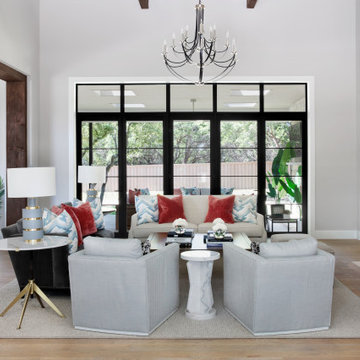
Martha O'Hara Interiors, Interior Design & Photo Styling | Olson Defendorf Custom Homes, Builder | Cornerstone Architects, Architect | Cate Black, Photography
Please Note: All “related,” “similar,” and “sponsored” products tagged or listed by Houzz are not actual products pictured. They have not been approved by Martha O’Hara Interiors nor any of the professionals credited. For information about our work, please contact design@oharainteriors.com.
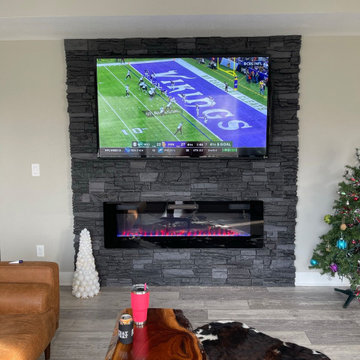
Jessica C. used GenStone's Iron Ore Stacked Stone panels to create a surround for her electric fireplace and TV wall. The dark colors of Iron Ore stand out and draw the eye to the TV and electric fireplace, creating a natural focal point in the room.

An expansive gathering space with deep, comfortable seating, piles of velvet pillows, a collection of interesting decor and fun art pieces. Custom made cushions add extra seating under the wall mounted television. A small seating area in the entry features custom leather chairs.

Walker Road Great Falls, Virginia modern family home living room with stacked stone fireplace. Photo by William MacCollum.
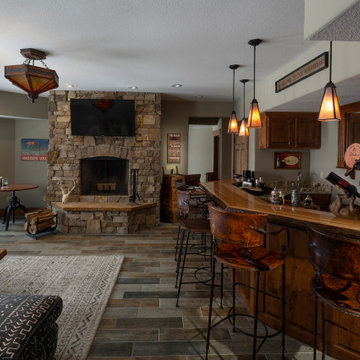
Cozying up to the basement bar is the perfect space for après-ski gatherings while others relax in front of the fireplace and watch the snow fall. Produced by: PrecisionCraft Log & Timber Homes. Image copyright: Scott Pease Photography.
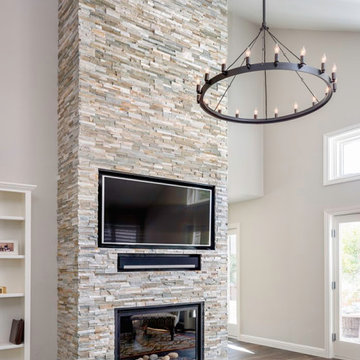
Subtle color in this stacked stone fireplace featuring golden honey quartzite stacked stone panels

The clients were looking for a modern, rustic ski lodge look that was chic and beautiful while being family-friendly and a great vacation home for the holidays and ski trips. Our goal was to create something family-friendly that had all the nostalgic warmth and hallmarks of a mountain house, while still being modern, sophisticated, and functional as a true ski-in and ski-out house.
To achieve the look our client wanted, we focused on the great room and made sure it cleared all views into the valley. We drew attention to the hearth by installing a glass-back fireplace, which allows guests to see through to the master bedroom. The decor is rustic and nature-inspired, lots of leather, wood, bone elements, etc., but it's tied together will sleek, modern elements like the blue velvet armchair.
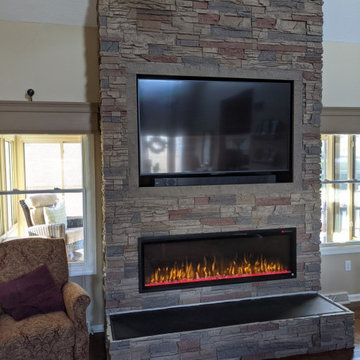
Francis used GenStone's Desert Sunrise to build a place for their electric fireplace and TV, framing the TV wall with our trim pieces. The new entertainment center adds a stunning centerpiece to the living room.

Living room with custom fireplace masonry and wooden mantle, accented with custom builtins and white-washed ceilings.
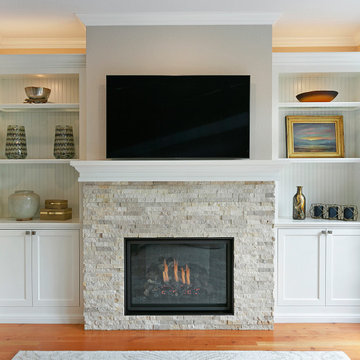
This new sitting room now features white paneled wainscoting that beautifully ties into the custom built-ins with beadboard panels, open shelving, and uplighting. The new gas fireplace is finished with Ledgestone in the color Latte, beautifully tying in with the soft Dove Gray walls. The wood flooring used in the kitchen/family room is also utilized in this space for continuity. The result? A lovely retreat for two!
Living Room Design Photos
1


