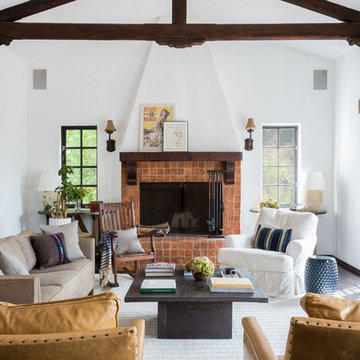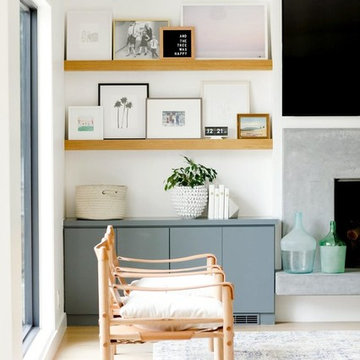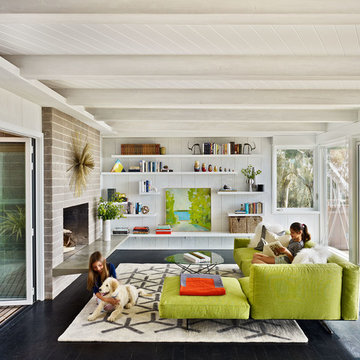Living Room Design Photos with a Brick Fireplace Surround and a Concrete Fireplace Surround
Refine by:
Budget
Sort by:Popular Today
1 - 20 of 31,023 photos
Item 1 of 3

Through the use of form and texture, we gave these spaces added dimension and soul. What was a flat blank wall is now the focus for the Family Room and includes a fireplace, TV and storage.

Living room makes the most of the light and space and colours relate to charred black timber cladding

Warm white living room accented with natural jute rug and linen furniture. White brick fireplace with wood mantle compliments light tone wood floors.

Minimal, mindful design meets stylish comfort in this family home filled with light and warmth. Using a serene, neutral palette filled with warm walnut and light oak finishes, with touches of soft grays and blues, we transformed our client’s new family home into an airy, functionally stylish, serene family retreat. The home highlights modern handcrafted wooden furniture pieces, soft, whimsical kids’ bedrooms, and a clean-lined, understated blue kitchen large enough for the whole family to gather.

An elevated modern cottage living room with a custom-built wall unit featuring a sleek bookshelf. Crafted with a keen eye for contemporary design, this project seamlessly blends functionality and style. The unit boasts clean lines and a minimalist aesthetic, perfectly complementing the cozy charm of the cottage space. With ample shelving for favourite reads and display items, this bespoke addition transforms the living room into a curated haven of sophistication and comfort.

Free ebook, Creating the Ideal Kitchen. DOWNLOAD NOW
We went with a minimalist, clean, industrial look that feels light, bright and airy. The island is a dark charcoal with cool undertones that coordinates with the cabinetry and transom work in both the neighboring mudroom and breakfast area. White subway tile, quartz countertops, white enamel pendants and gold fixtures complete the update. The ends of the island are shiplap material that is also used on the fireplace in the next room.
In the new mudroom, we used a fun porcelain tile on the floor to get a pop of pattern, and walnut accents add some warmth. Each child has their own cubby, and there is a spot for shoes below a long bench. Open shelving with spots for baskets provides additional storage for the room.
Designed by: Susan Klimala, CKBD
Photography by: LOMA Studios
For more information on kitchen and bath design ideas go to: www.kitchenstudio-ge.com

The inviting nature of this Library/Living Room provides a warm space for family and guests to gather.
Living Room Design Photos with a Brick Fireplace Surround and a Concrete Fireplace Surround
1












