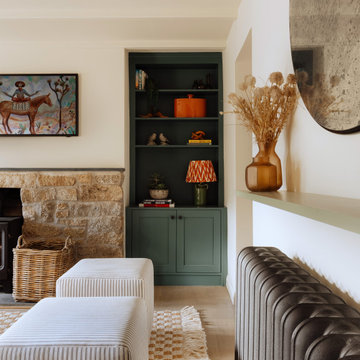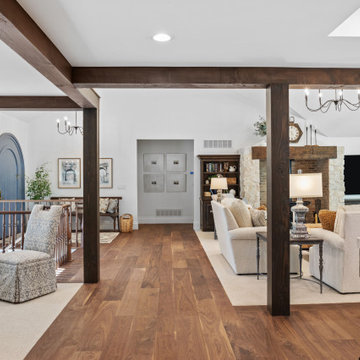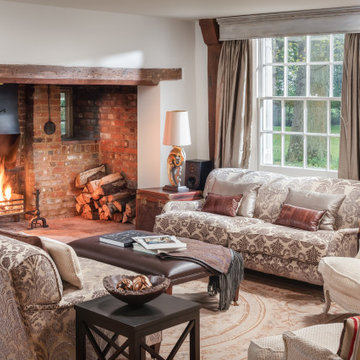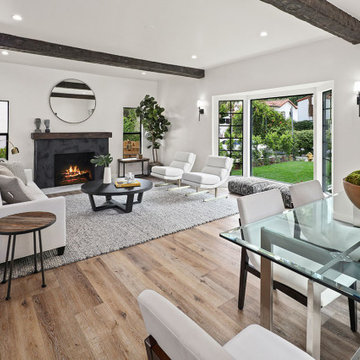Living Room Design Photos with a Brick Fireplace Surround and a Concrete Fireplace Surround
Refine by:
Budget
Sort by:Popular Today
41 - 60 of 31,024 photos
Item 1 of 3

A large concrete chimney projects from the foundations through the center of the house, serving as a centerpiece of design while separating public and private spaces.

Second floor main living room open to kitchen and dining area. Sliding doors open to the second floor patio and screened in dining porch.

A coastal Scandinavian renovation project, combining a Victorian seaside cottage with Scandi design. We wanted to create a modern, open-plan living space but at the same time, preserve the traditional elements of the house that gave it it's character.

The white brick and shiplap fireplace is the focal point of this space. Wrap around white oak box mantle ties in with the ceiling beams and live sawn oak floor. Sherwin Williams Drift of Mist is a soft contrast to the Pure white trim and fireplace.

Using natural finishes and textures throughout and up-cycling existing pieces where possible

Floating above the kitchen and family room, a mezzanine offers elevated views to the lake. It features a fireplace with cozy seating and a game table for family gatherings. Architecture and interior design by Pierre Hoppenot, Studio PHH Architects.

Extensive custom millwork can be seen throughout the entire home, but especially in the living room.
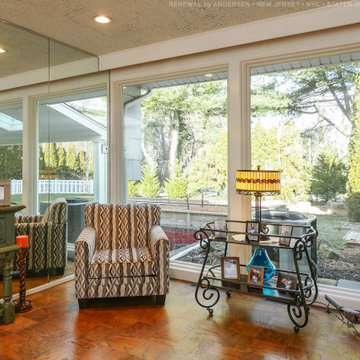
Huge new picture windows installed in this terrific living room. These amazing new windows look outstanding in this stylish space with parquet wood floors and comfortable furniture. Find out how easy it is to replace your windows with Renewal by Andersen of New Jersey, New York City, The Bronx and Staten Island.

This is the living room and a peak of the dining room at our Cowan Ave. project in Los Angeles, CA

Zona salotto: Collegamento con la zona cucina tramite porta in vetro ad arco. Soppalco in legno di larice con scala retrattile in ferro e legno. Divani realizzati con materassi in lana. Travi a vista verniciate bianche. Camino passante con vetro lato sala. Proiettore e biciclette su soppalco. La parete in legno di larice chiude la cabina armadio.
Living Room Design Photos with a Brick Fireplace Surround and a Concrete Fireplace Surround
3
