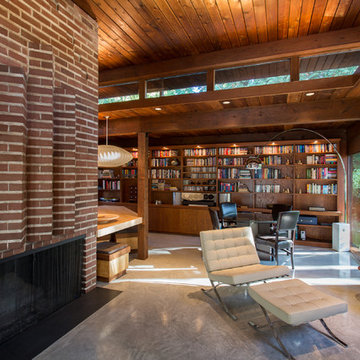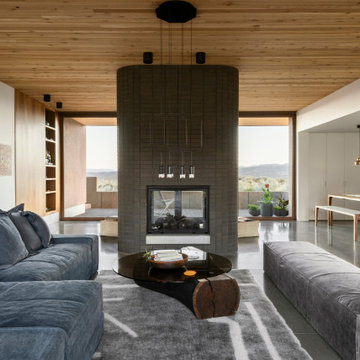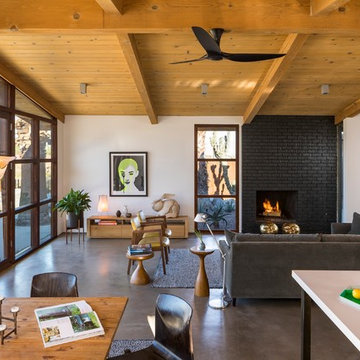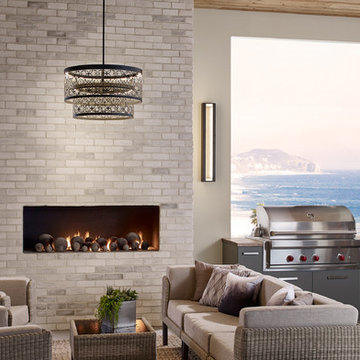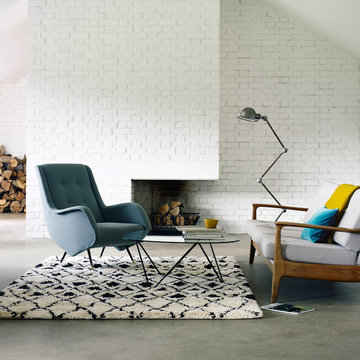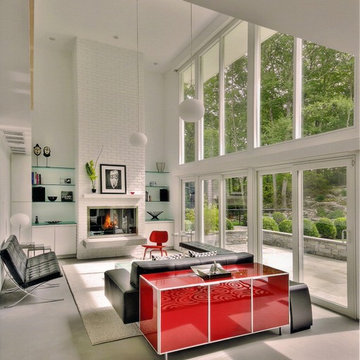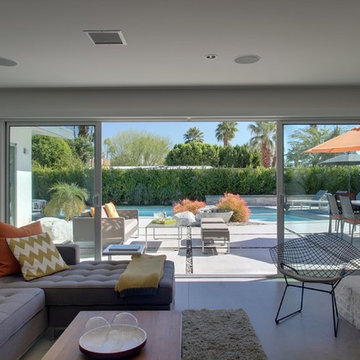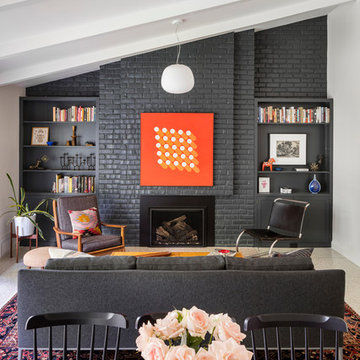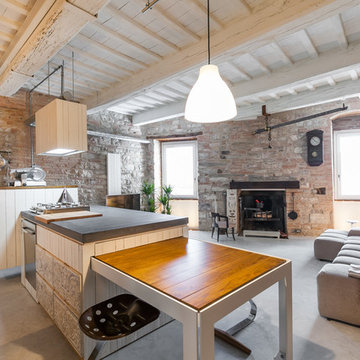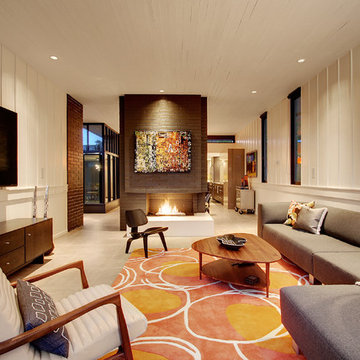Living Room Design Photos with Concrete Floors and a Brick Fireplace Surround
Refine by:
Budget
Sort by:Popular Today
1 - 20 of 425 photos
Item 1 of 3

Concrete block walls provide thermal mass for heating and defence agains hot summer. The subdued colours create a quiet and cosy space focussed around the fire. Timber joinery adds warmth and texture , framing the collections of books and collected objects.
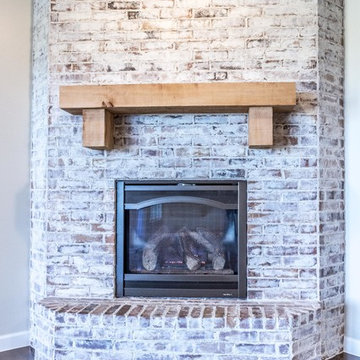
Brick-surround corner fireplace, wood mantle and stained concrete floors by Mark Payne Homes.
Acme Brick: Wrens Creek with a medium white mortar smear

The living room features a crisp, painted brick fireplace and transom windows for maximum light and view. The vaulted ceiling elevates the space, with symmetrical halls opening off to bedroom areas. Rear doors open out to the patio.

Home of Emily Wright of Nancybird.
Photography by Neil Preito
Sunken Living space with polished concrete floors, a built in fireplace and purpose-built shelving for indoor plants to catch the northern sunlight. Timber framed windows border an internal courtyard that provides natural light.
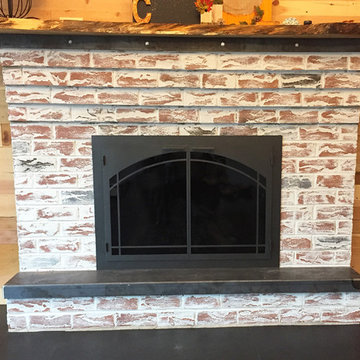
We were very happy to add a beautiful steel glass fireplace door by Design Specialties to this updated brick fireplace. Our customer and his wife did a fabulous job with a mortar wash, steel hearth, steel and riveted banding and a natural edge mantel. Add to that the cool floor and walls and you have an whole new look!

This home, which earned three awards in the Santa Fe 2011 Parade of Homes, including best kitchen, best overall design and the Grand Hacienda Award, provides a serene, secluded retreat in the Sangre de Cristo Mountains. The architecture recedes back to frame panoramic views, and light is used as a form-defining element. Paying close attention to the topography of the steep lot allowed for minimal intervention onto the site. While the home feels strongly anchored, this sense of connection with the earth is wonderfully contrasted with open, elevated views of the Jemez Mountains. As a result, the home appears to emerge and ascend from the landscape, rather than being imposed on it.
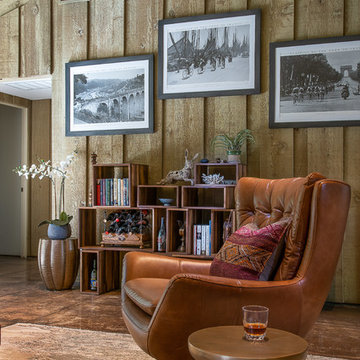
The family who has owned this home for twenty years was ready for modern update! Concrete floors were restained and cedar walls were kept intact, but kitchen was completely updated with high end appliances and sleek cabinets, and brand new furnishings were added to showcase the couple's favorite things.
Troy Grant, Epic Photo
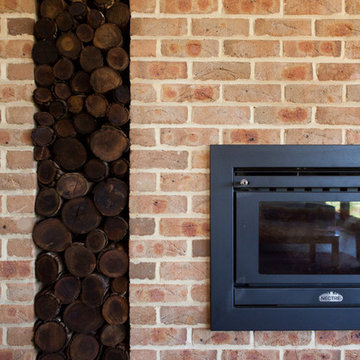
A slow burn combustion fire is built into a thermal brick wall. The un-insulated flue heats the brickwork in winter allowing heat to radiate back out slowly at night. Red Images Fine Photography.
Living Room Design Photos with Concrete Floors and a Brick Fireplace Surround
1

