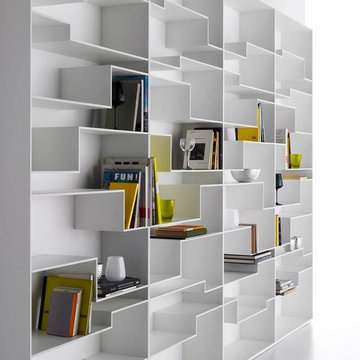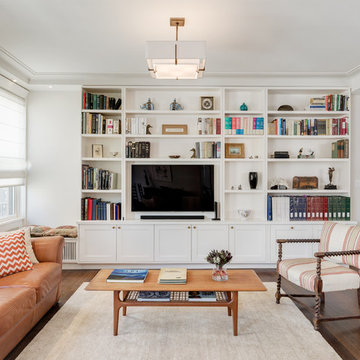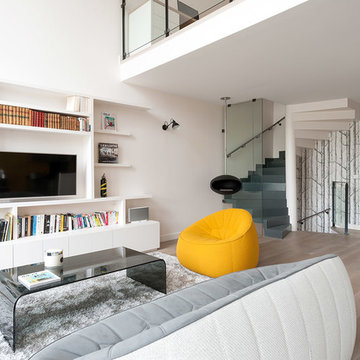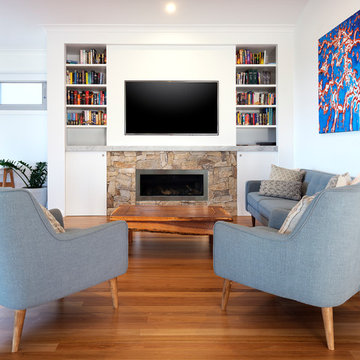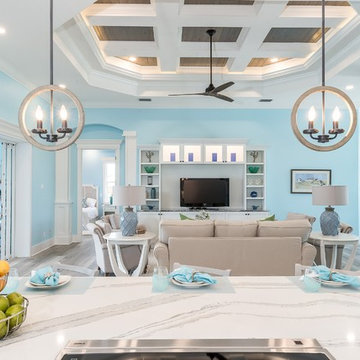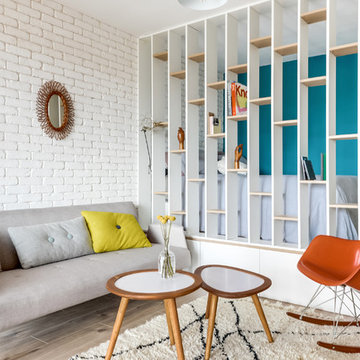Living Room Design Photos with a Library and a Built-in Media Wall
Refine by:
Budget
Sort by:Popular Today
1 - 20 of 2,991 photos
Item 1 of 3

First floor of In-Law apartment with Private Living Room, Kitchen and Bedroom Suite.

Soggiorno con carta da parati prospettica e specchiata divisa da un pilastro centrale. Per esaltarne la grafica e dare ancora più profondità al soggetto abbiamo incorniciato le due pareti partendo dallo spessore del pilastro centrale ed utilizzando un coloro scuro. Color block sulla parete attrezzata e divano della stessa tinta.
Foto Simone Marulli

A Traditional home gets a makeover. This homeowner wanted to bring in her love of the mountains in her home. She also wanted her built-ins to express a sense of grandiose and a place to store her collection of books. So we decided to create a floor to ceiling custom bookshelves and brought in the mountain feel through the green painted cabinets and an original print of a bison from her favorite artist.

This quaint living room doubles as the exercise studio for the owners. The modern linear fireplace and flush TV with a light colored tile surround are accentuated by the dark wood grain laminate bookcase cabinetry on either side if the fireplace. Tripp Smith
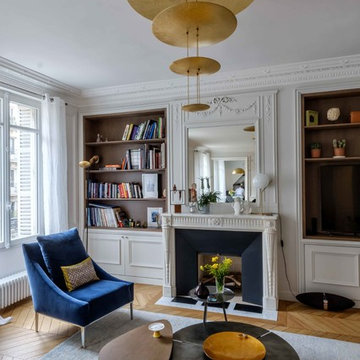
Design: Agence Veronique Cotrel
Fabrication/Pose bibliothèques sur-mesure : MS Ebenisterie
Crédits Photos Celine Hassen & Christophe Rouffio
Bibliothèque sur-mesure
murs blancs
niche chene teinté foncé
moulure
molding

Custom living room built-in wall unit with fireplace.
Woodmeister Master Builders
Chip Webster Architects
Dujardin Design Associates
Terry Pommett Photography
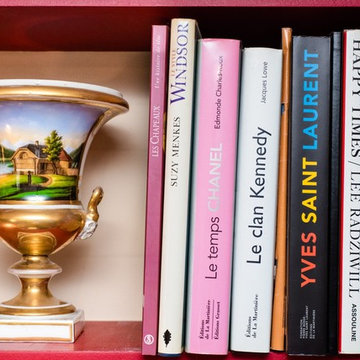
Rénovation & aménagement d'un appartement parisien classique/chic
Crédit: Julien Aupetit & Rose Houillon
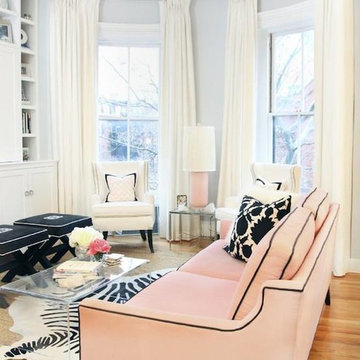
We love this room! The soft pink mixed with the black accents make this room a fun retreat.
The bendable rods can be ordered in our Houzz store online. Contact us today to get started on your project. 317-273-8343
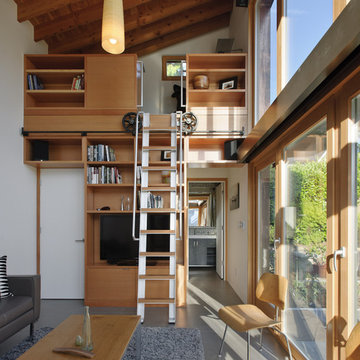
The Garden Pavilion is a detatched accessory dwelling unit off a main house located in Seattle. The 400sf structure holds many functions for the family: part office space, music room for their kids, and guest suite for extended family. Large vertical windows provide ample views to the outdoors.
Photos by Aaron Leitz Photography
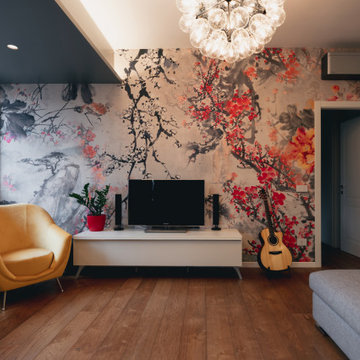
Vista del soggiorno con la carta da parati di Inkiostro Bianco Levante in primo piano.
Foto di Simone Marulli
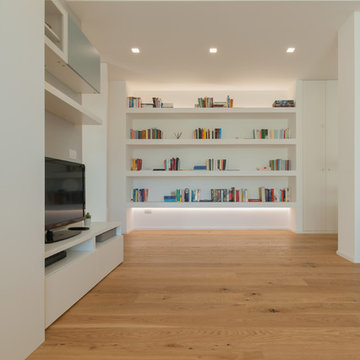
Vista del soggiorno, della parete attrezzata ad uso libreria, e guardaroba, e della gola del controsoffitto illuminata con barra a LED ad incasso
Living Room Design Photos with a Library and a Built-in Media Wall
1


