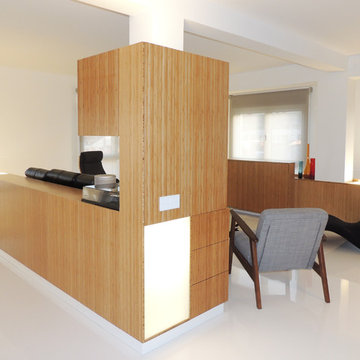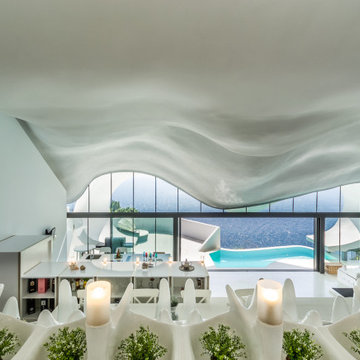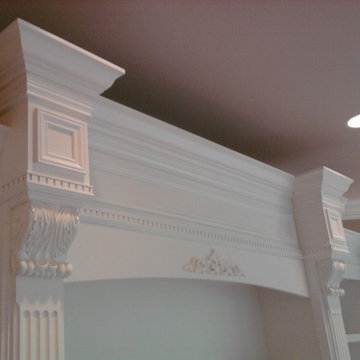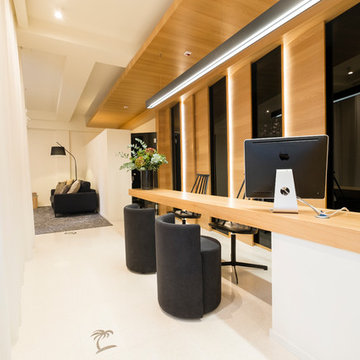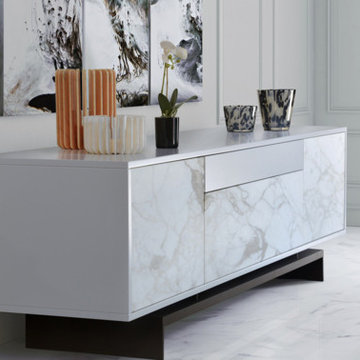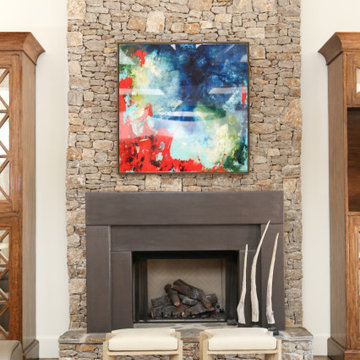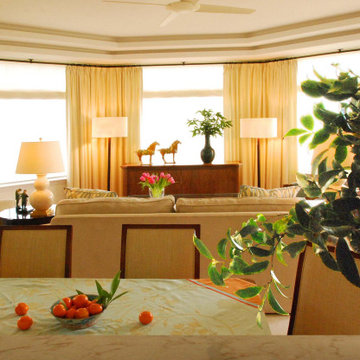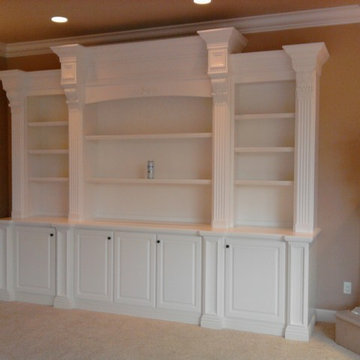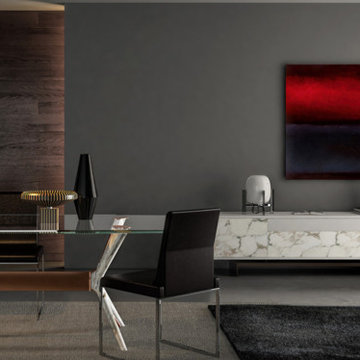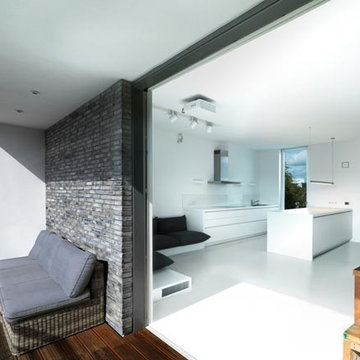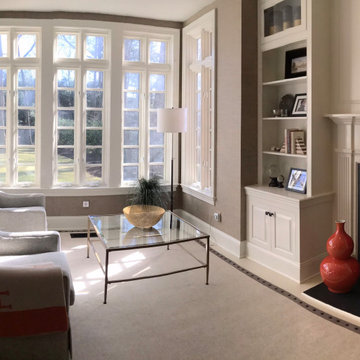Living Room Design Photos with a Concealed TV and White Floor
Refine by:
Budget
Sort by:Popular Today
101 - 120 of 203 photos
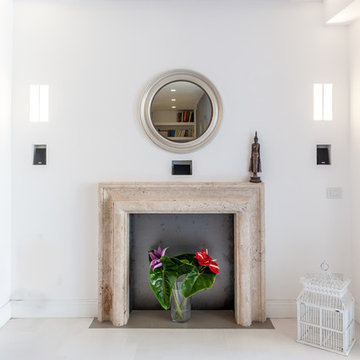
La cornice del cammino è intravertino, ed è realizzata con pezzi di modanature antiche recuperate. Vista del camino nello spazoi living.
Foto di @Paolo Fusco
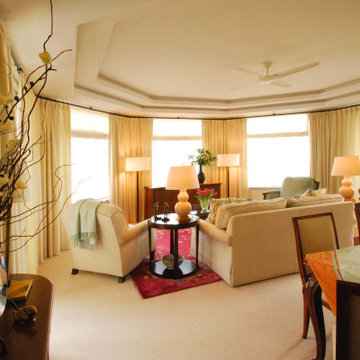
Living room entrance with focus on tray octagon ceiling.
The shape of the room drives the placement of the dining area and the TV viewing area, with the TV cabinet in front
of a window, providing both view and entertainment on demand.
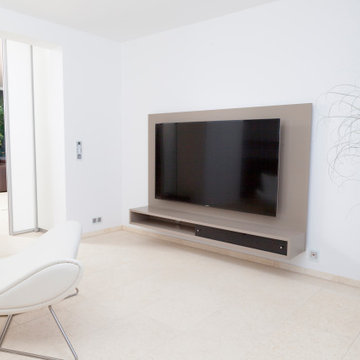
Das vom Wohnbereich abgetrennte, minimalistische Musikzimmer besitzt zudem einen weiteren Fernseher.
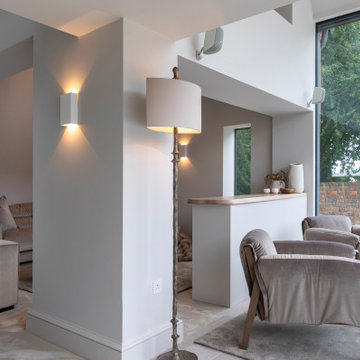
A stunning Lounge Room / Reading Room with hidden TV feature in this contemporary Sky-Frame extension. Featuring stylish Janey Butler Interiors furniture design and lighting throughout. A fabulous indoor outdoor luxury living space.
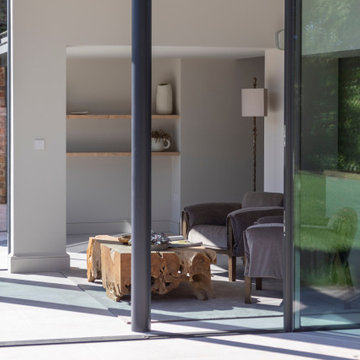
A stunning Lounge Room / Reading Room with hidden TV feature in this contemporary Sky-Frame extension. Featuring stylish Janey Butler Interiors furniture design and lighting throughout. A fabulous indoor outdoor luxury living space.
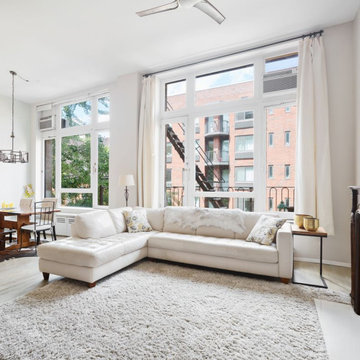
George Ranalli Architect's masterful transformation of two side-by-side apartments into a stunning 2-bedroom loft-style apartment is a testament to his ability to seamlessly integrate previously separate spaces. The 12 ft. ceiling height and oversized original Oakwood window frames on the North facing side of the historic building allowed for an abundance of natural daylight to flow into the open floor plan. Upon entering, one is greeted with an expansive living and dining space that exudes warmth and sophistication.
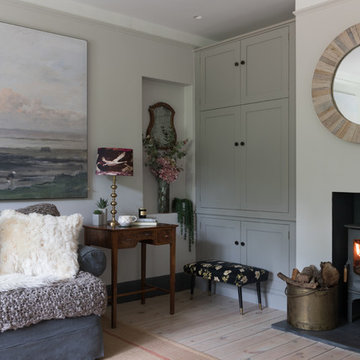
The bespoke built-in cupboard hides the TV and provides much needed storage.
Picture by Paul Craig
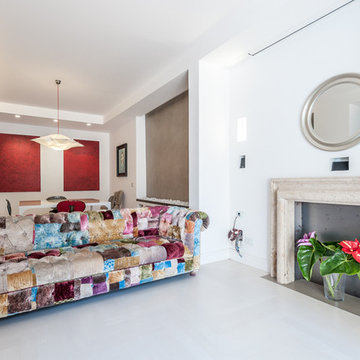
Illuminazione incassata ed integrata nella parete con nicchie per l'inserimento delle casse del sistema di ammplificazione.
Foto di @Paolo Fusco
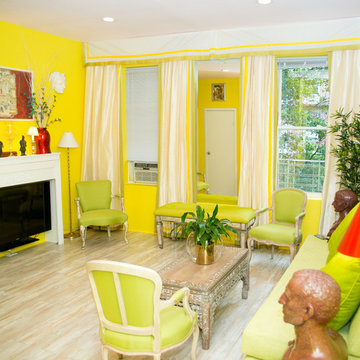
set of four Louis XV style armchairs, hand made brass bamboo floor lamps, Pair Murano glass red vases. Stationary curtains, silk fabric with decorative trim on lead and bottom edges.
Living Room Design Photos with a Concealed TV and White Floor
6
