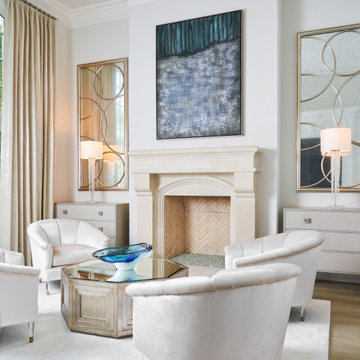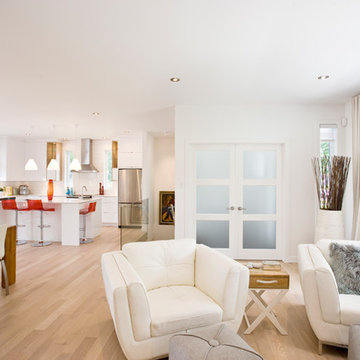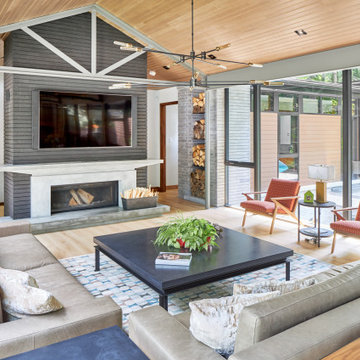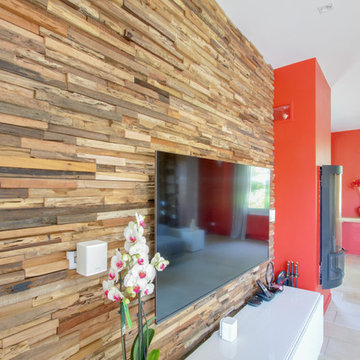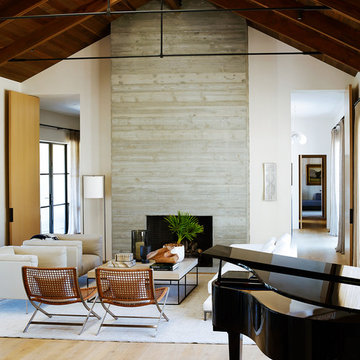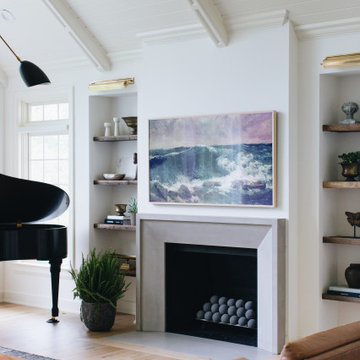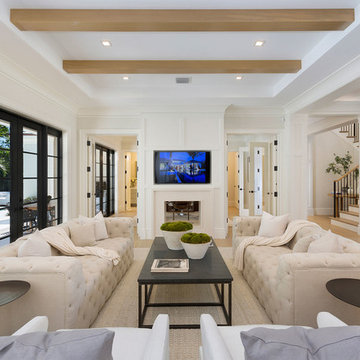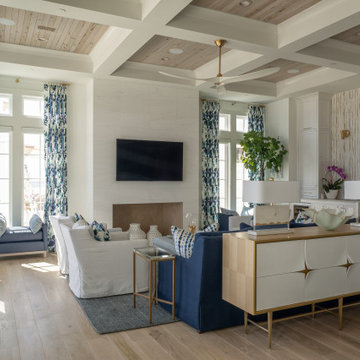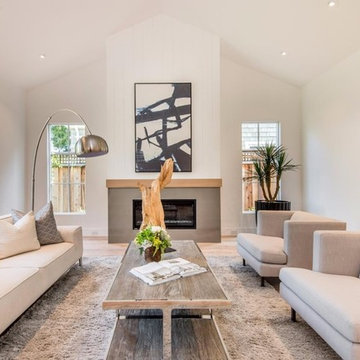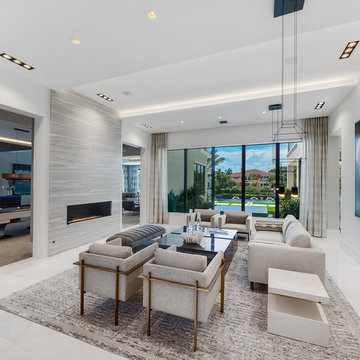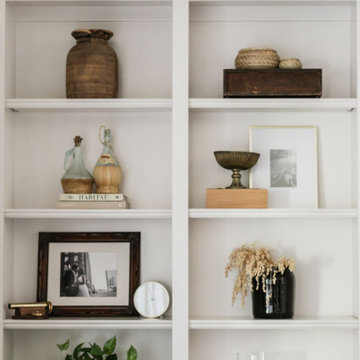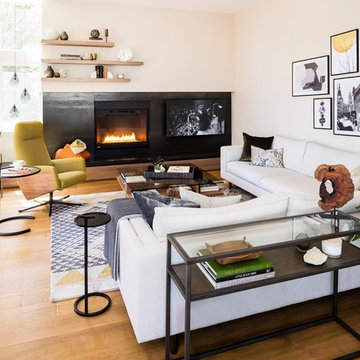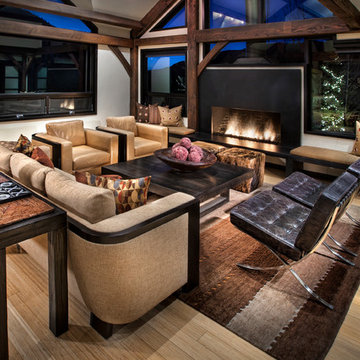Living Room Design Photos with a Concrete Fireplace Surround and Beige Floor
Refine by:
Budget
Sort by:Popular Today
121 - 140 of 961 photos
Item 1 of 3
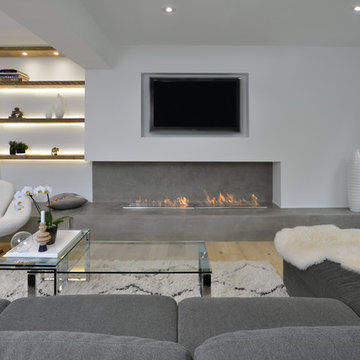
Toronto’s Upside Development completed this interior contemporary remodeling project. Nestled in Oakville’s tree lined ravine, a mid-century home was discovered by new owners returning from Europe. A modern Renovation with a Scandinavian flare unique to the area was envisioned and achieved.
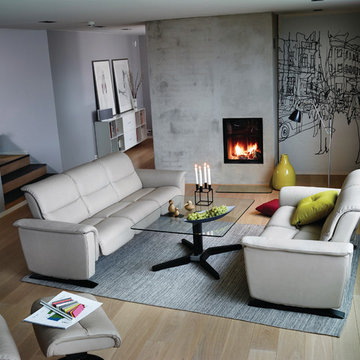
The Stressless Panorama sofa (medium seat) is perfectly designed for the modern home. The combination of soft lines in the cushion and the armrest’s rounded shape creates an exclusive look. The legs in solid wood come in seven different finishes, and can fit in with your existing decor. Unlike other Stressless sofas, the Stressless Panorama has a fixed angle between seat and back. When seated, you will feel the BalanceAdapt™ system effortlessly adjusts the seat and back to your desired sitting angle. The seat and back respond to your movements with a subtle and comfortable rocking movement, offering personal comfort and perfect BalanceAdapt balance to each seat. Available bow legs in steel or seven wood stain options. The Stressless Panorama perfectly matches the Stressless View recliner.

A neutral color palette punctuated by warm wood tones and large windows create a comfortable, natural environment that combines casual southern living with European coastal elegance. The 10-foot tall pocket doors leading to a covered porch were designed in collaboration with the architect for seamless indoor-outdoor living. Decorative house accents including stunning wallpapers, vintage tumbled bricks, and colorful walls create visual interest throughout the space. Beautiful fireplaces, luxury furnishings, statement lighting, comfortable furniture, and a fabulous basement entertainment area make this home a welcome place for relaxed, fun gatherings.
---
Project completed by Wendy Langston's Everything Home interior design firm, which serves Carmel, Zionsville, Fishers, Westfield, Noblesville, and Indianapolis.
For more about Everything Home, click here: https://everythinghomedesigns.com/
To learn more about this project, click here:
https://everythinghomedesigns.com/portfolio/aberdeen-living-bargersville-indiana/
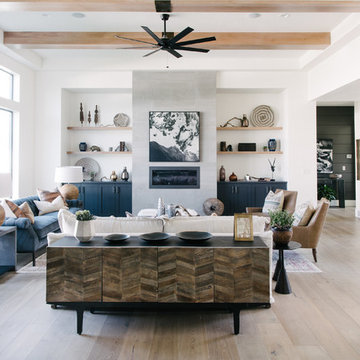
This room was designed with the intent to be functional for family living space, but also carry a clean style of global influence to be the center of the home.
Photo: Jessica White Photography

A seamless integration of the living room and kitchen through an open floor plan design, harmoniously uniting these spaces.
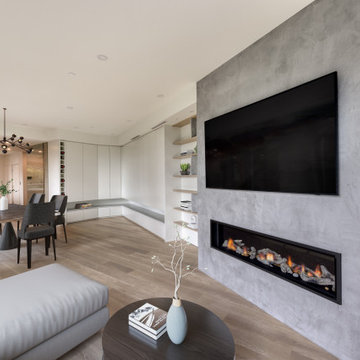
The distinctive triangular shaped design of the Bayridge Residence was driven by the difficult steep sloped site, restrictive municipal bylaws and environmental setbacks. The design concept was to create a dramatic house built into the slope that presented as a single story on the street, while opening up to the view on the slope side.
Living Room Design Photos with a Concrete Fireplace Surround and Beige Floor
7
