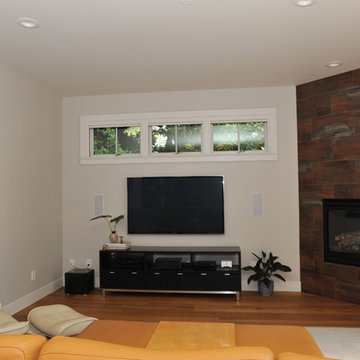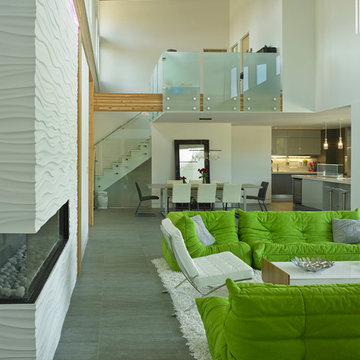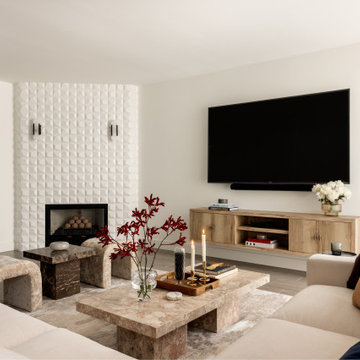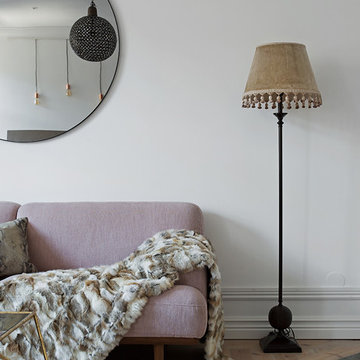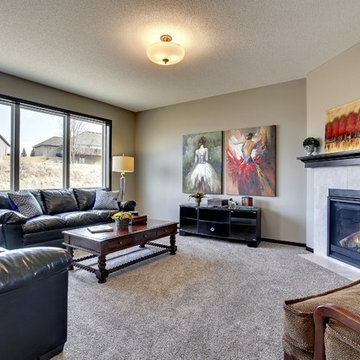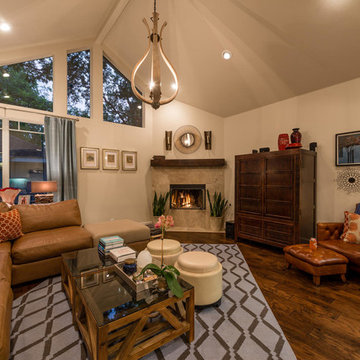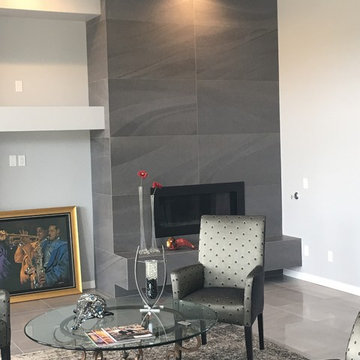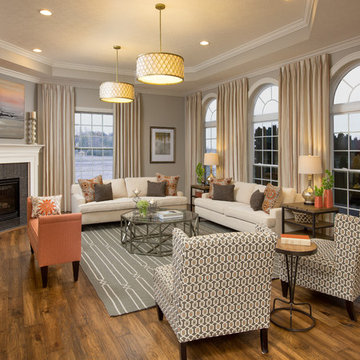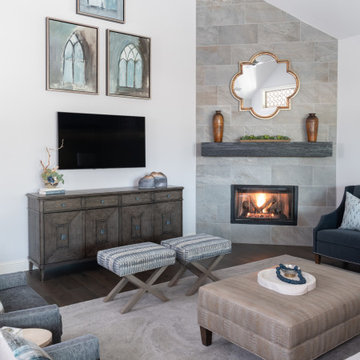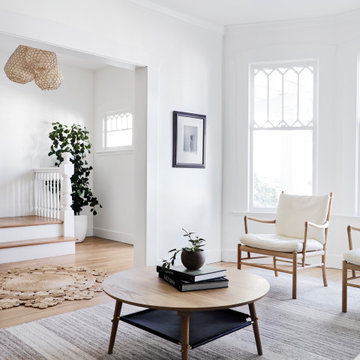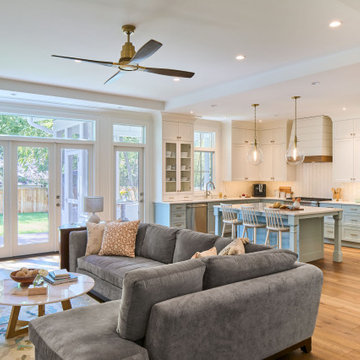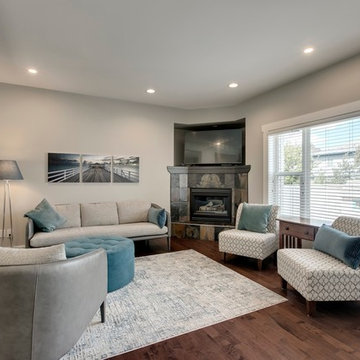Living Room Design Photos with a Corner Fireplace and a Tile Fireplace Surround
Refine by:
Budget
Sort by:Popular Today
141 - 160 of 1,900 photos
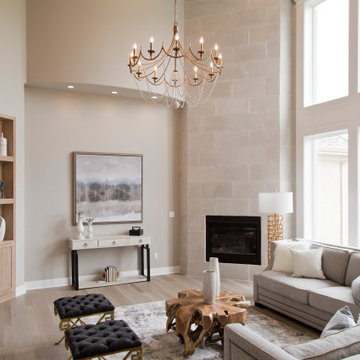
Walls: Skyline Steel #1015
Trim: Pure White #7005
Ceilings: Modern Gray #7632
Whie oak: 50% Miniwax Pickled Oak/ 50% Miniwax Simply White
Light fixtures: Wilson Lighting
Flooring: Master's Craft Longhouse Plank in Dartmoor
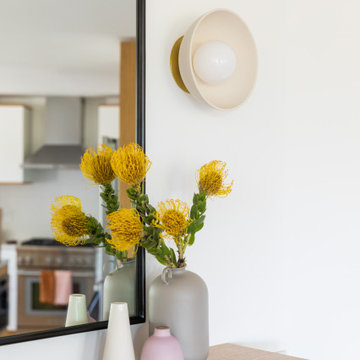
This young married couple enlisted our help to update their recently purchased condo into a brighter, open space that reflected their taste. They traveled to Copenhagen at the onset of their trip, and that trip largely influenced the design direction of their home, from the herringbone floors to the Copenhagen-based kitchen cabinetry. We blended their love of European interiors with their Asian heritage and created a soft, minimalist, cozy interior with an emphasis on clean lines and muted palettes.
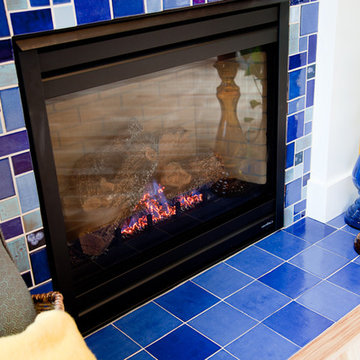
This bright family room has as its focal point a gas fireplace with handmade tile in beautiful colors that are rich in variation. Who wouldn't mind spending warm nights by this fireplace?
6"x6" Field Tile - 23 Sapphire Blue / Large Format Savvy Squares - 21 Cobalt, 23 Sapphire Blue, 13WE Smokey Blue, 12R Blue Bell, 902 Night Sky, 1064 Baby Blue
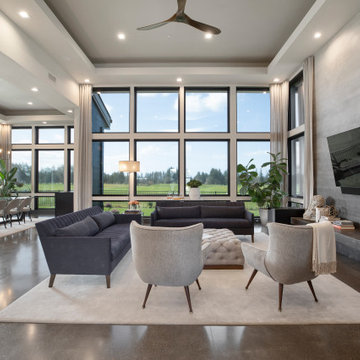
This contemporary living room has a beautiful ombre finish accent wall to line the custom fireplace.
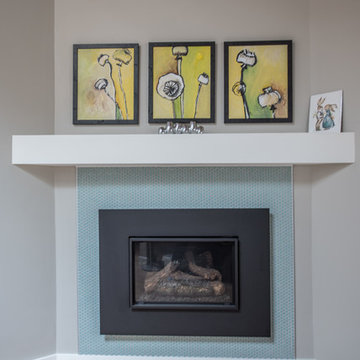
My House Design/Build Team | www.myhousedesignbuild.com | 604-694-6873 | Liz Dehn Photography
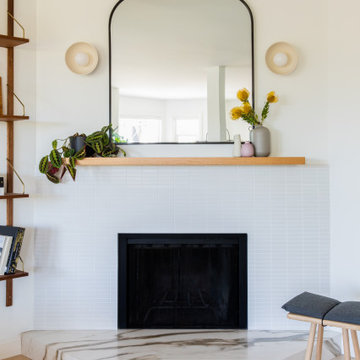
This young married couple enlisted our help to update their recently purchased condo into a brighter, open space that reflected their taste. They traveled to Copenhagen at the onset of their trip, and that trip largely influenced the design direction of their home, from the herringbone floors to the Copenhagen-based kitchen cabinetry. We blended their love of European interiors with their Asian heritage and created a soft, minimalist, cozy interior with an emphasis on clean lines and muted palettes.
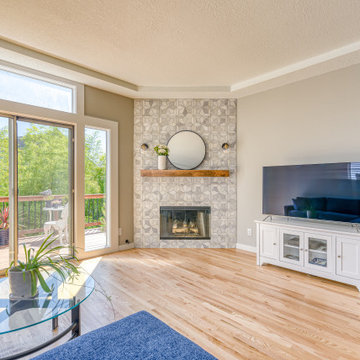
Transitional family room with floor-to-ceiling marble tile and wood mantle. The floors are refinished, replaced, and laced into existing.
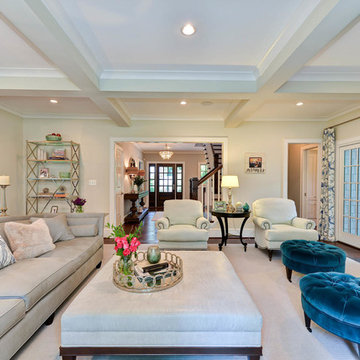
Voted Best Builder in 2013 by Arlington Magazine readers, Tradition Homes combines skill and talent with passion for creating beautiful custom homes in Arlington, McLean and Falls Church, VA.
Living Room Design Photos with a Corner Fireplace and a Tile Fireplace Surround
8
