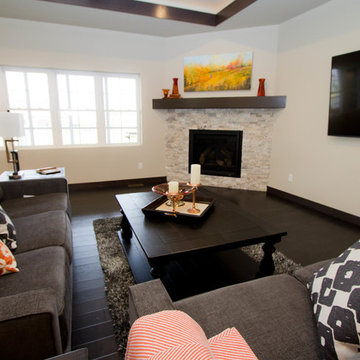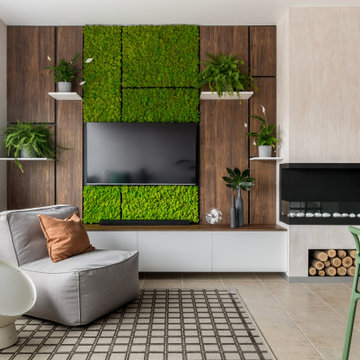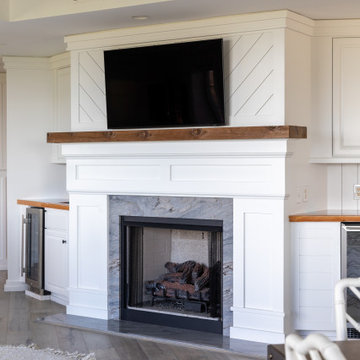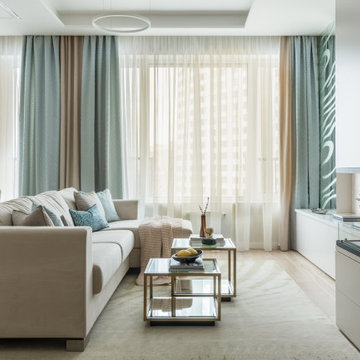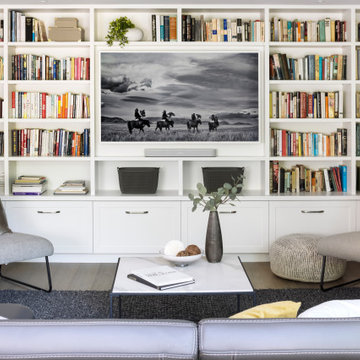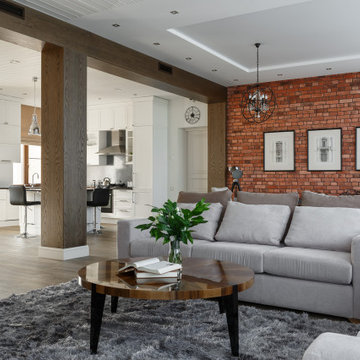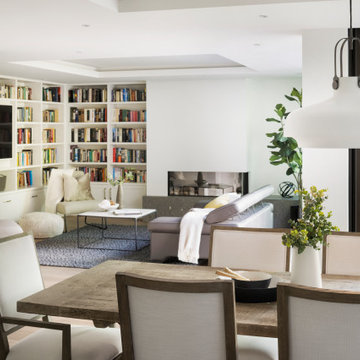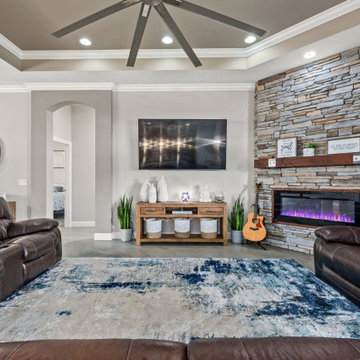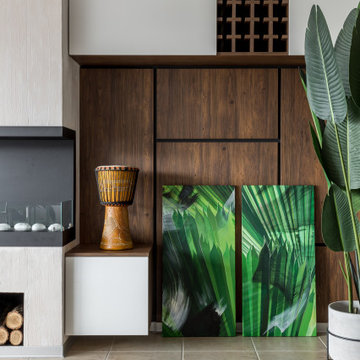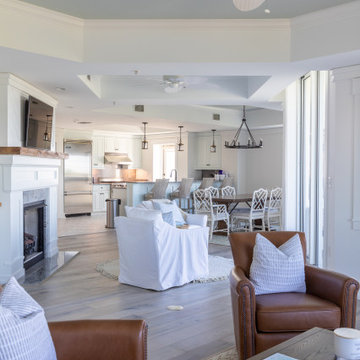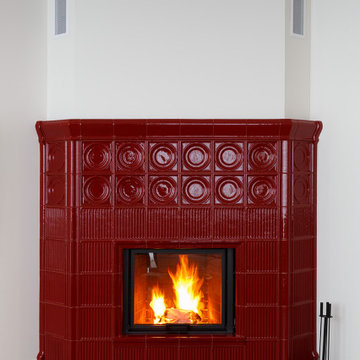Living Room Design Photos with a Corner Fireplace and Recessed
Refine by:
Budget
Sort by:Popular Today
1 - 20 of 119 photos
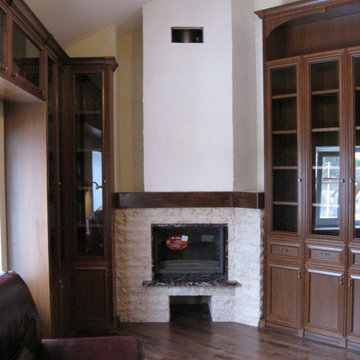
Жилой дом 150 м2.
История этого объекта довольно необычна. Заказчикам «по случаю» был приобретён земельный участок с кирпичным недостроем . Пожелание было: «сделайте что –нибудь, чтобы иногда сюда приезжать». В доме было множество уровней, которые совершенно не совпадали, слишком маленьких или слишком больших помещений, нарезанных странным образом. В результате, структуру дома удалось «причесать». На первом этаже разместились большая гостиная с камином и кухня - столовая. На втором - спальня родителей, кабинет (тоже с камином) и 2-х уровневая детская. Интерьер получился светлым и лёгким. Семья заказчика приезжает в обновлённый дом не просто « иногда», а практически переселилась сюда из Москвы.
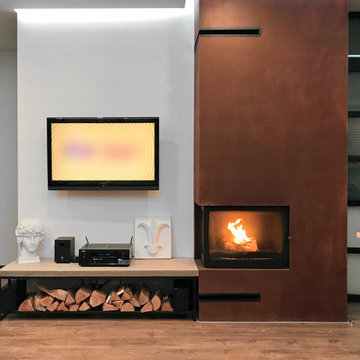
Spacious living room with sofa and TV areas, corner fireplace, visible from any point of the room/Просторная гостиная с диванной и ТВ зонами, угловым камином, видимым из любой точки помещения

Tumbled limestone features throughout, from the kitchen right through to the cosy double-doored family room at the far end and into the entrance hall
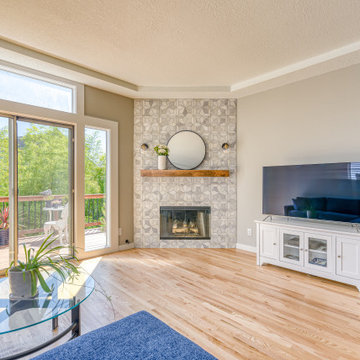
Transitional family room with floor-to-ceiling marble tile and wood mantle. The floors are refinished, replaced, and laced into existing.
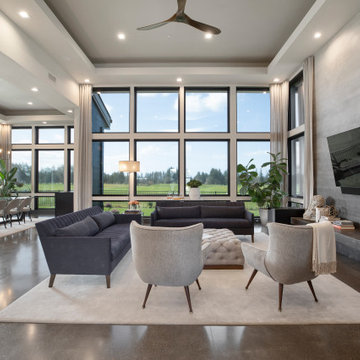
This contemporary living room has a beautiful ombre finish accent wall to line the custom fireplace.
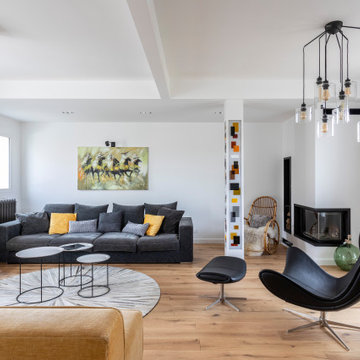
Le luminaire habillé de verre coloré s'harmonise avec les couleurs des canapés et tableaux.
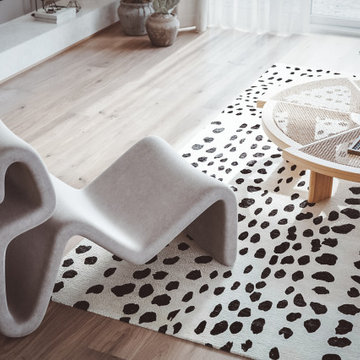
In this unique perspective of the living room, we focus on a sculptural contemporary armchair and a sleek coffee table, both harmoniously integrated into the design. These pieces epitomize the essence of modern comfort and style, embodying the core elements of our design philosophy.
While this shot offers a minimalist glimpse, it encapsulates the dedication to aesthetics and functionality that defines our approach to interior design. These carefully selected furnishings reflect the overall ambience of the space, where every detail contributes to a balanced and inviting living area.
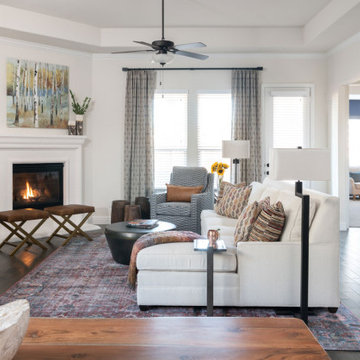
Rustic elegance was brought into this outdoor-loving family home at the Tribute near Lake Lewisville Marina. Each room had hand-sourced furnishing from Nicole Arnold’s partners and vendors; from the live-edge dining table that highlights wood grain to the textured leather pillows in the family room to the metallic thread and iron-base furnishings in the bedroom. This home incorporates nature with a warmth emulating from every detail, all united with plush accents.
Living Room Design Photos with a Corner Fireplace and Recessed
1

