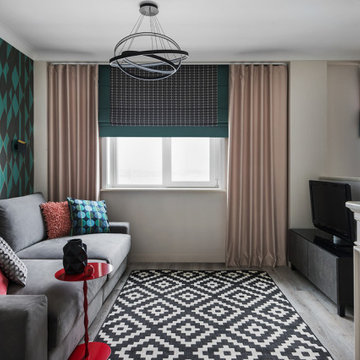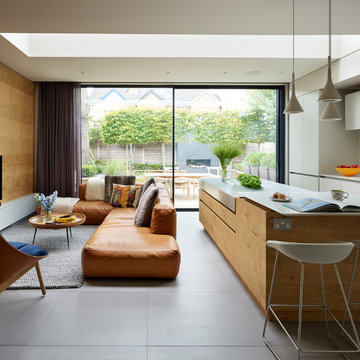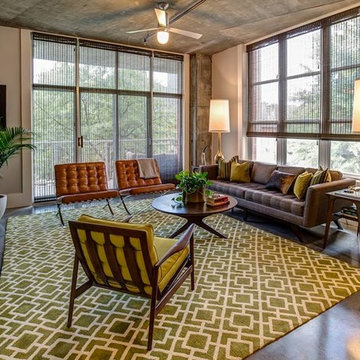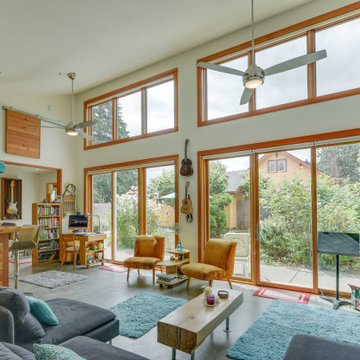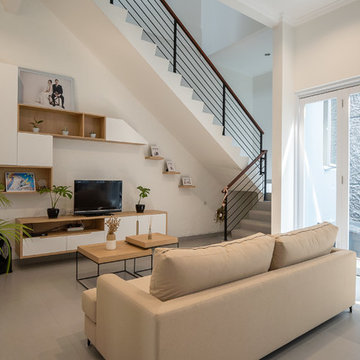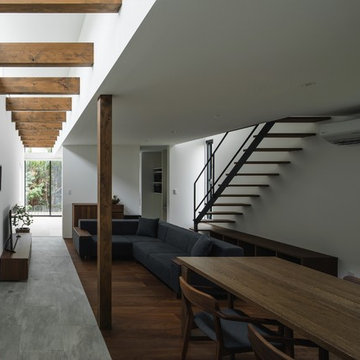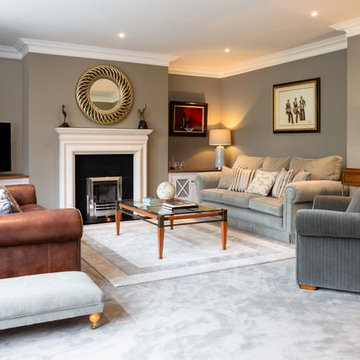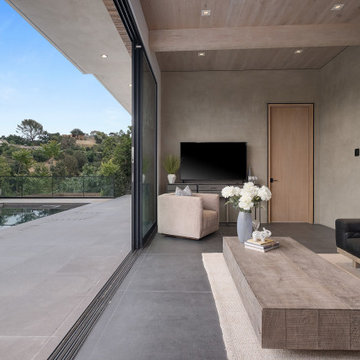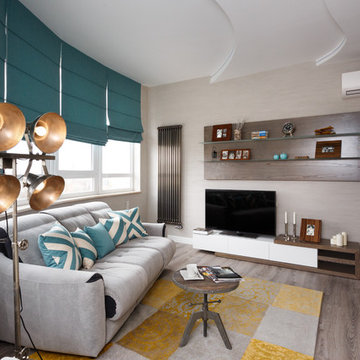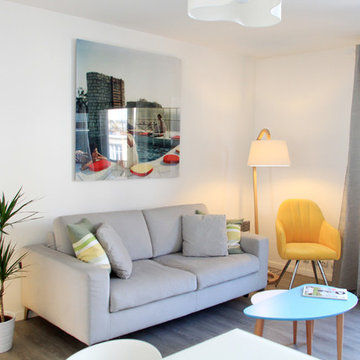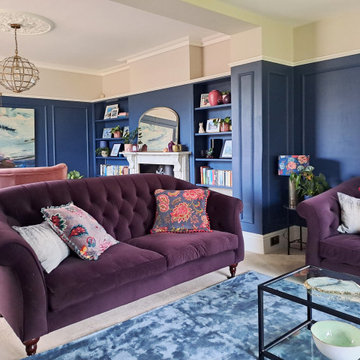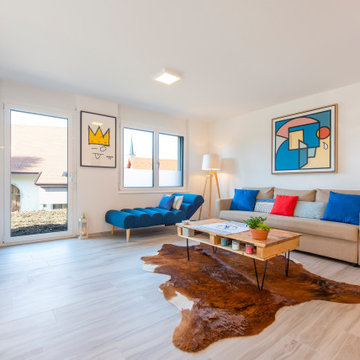Living Room Design Photos with a Freestanding TV and Grey Floor
Refine by:
Budget
Sort by:Popular Today
61 - 80 of 2,702 photos
Item 1 of 3
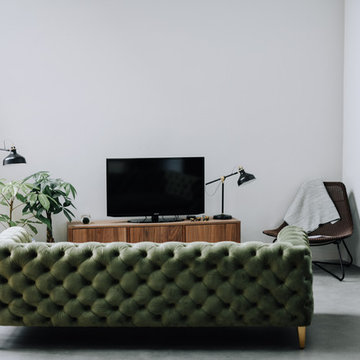
Residential space in North Park's newest building by Jeff Svitak. Space was decorated for a couple who support local artists and love music. We started with a soft velvet sofa (color: moss) that instantly softened this large concrete space. While working around this sofa, we came across the walnut furniture set - it blended right in with the earthy feel we were going for. Plants have a power of bringing any space to life so we added the intertwining money tree and a soft green tree (supposed to be a fast grower). Once the furnishings were in, we added the artwork - a final touch to make this space a client's home.
photo - Hale Productions
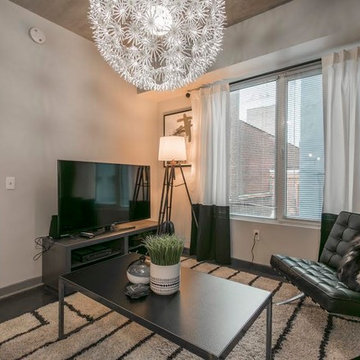
Enjoy yourself in this beautifully renovated and fully furnished property located in the middle of Rittenhouse Square. This modern city apartment has been uniquely decorated by the Remix Design team bringing in a local artist to add an urban twist to the city.
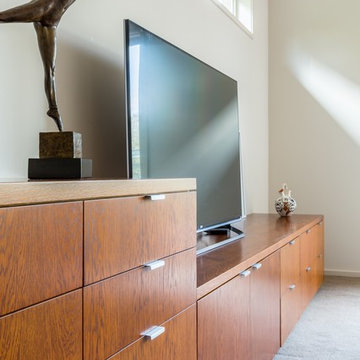
Stepped entertainment unit with floating shelf. Seventeen storage drawers, two central doors and one drop down door. Cable management throughout and allowance for sub-woofer.
Size: 4.7m wide x 1.4m high (to shelf) 0.6m high (lower drawers) x 0.6m deep
Materials: American oak veneer stained to golden oak colour with clear satin lacquer finish. Back panel painted to match wall colour.
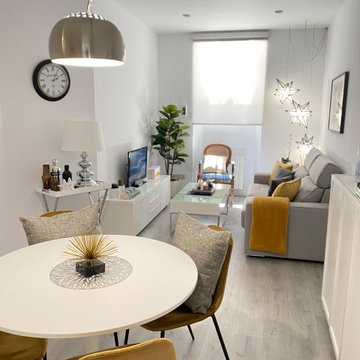
No hay nada como una iluminación bien planificada para realzar un espacio. Lámparas con formas inusuales, como las estrellas colocadas en una esquina del salón, añaden un toque de interés visual y optimizan la iluminación general. La bonita lámpara del salón comedor sobre la mesa también es ¡espectacular!
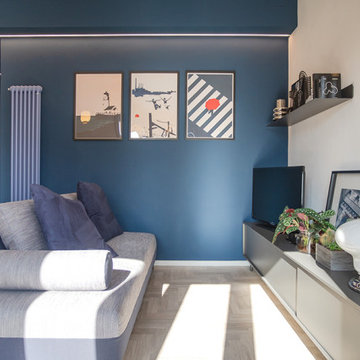
Nella zona giorno due volumi si integrano tra loro: il primo è quello della cucina, una scatola trasparente verso il soggiorno e chiusa verso l’ingresso da una armadiatura guardaroba; il secondo è il corridoio d’ingresso, un volume “in negativo” caratterizzato dall’uso del colore a color block che permette di suddividere gli ambienti senza ricorrere a elementi divisori.
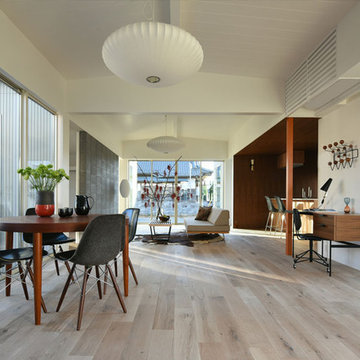
Case Study House #63 M House エントランスから見たリビング・ダイニング・キッチン。ミッドセンチュリーモダンスタイルでコーディネイトされたインテリア、アメリカン・ブラックチェリーを用いたオーダーメイドキッチン、ワイドプランクのオークフローリング、チークの壁等の豊かなディティールにより当時の空気感を再現しています。
Living Room Design Photos with a Freestanding TV and Grey Floor
4

