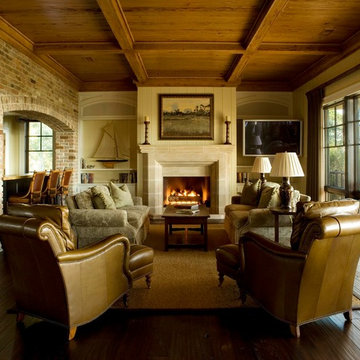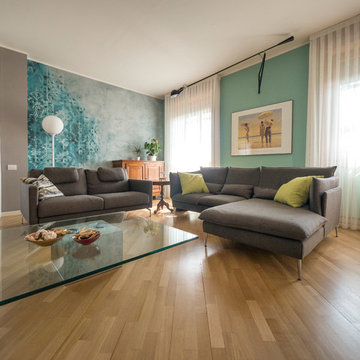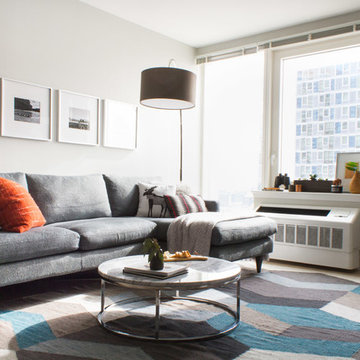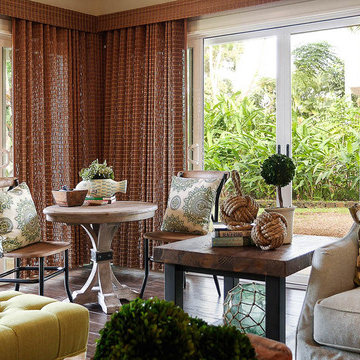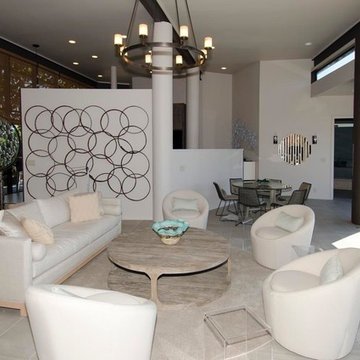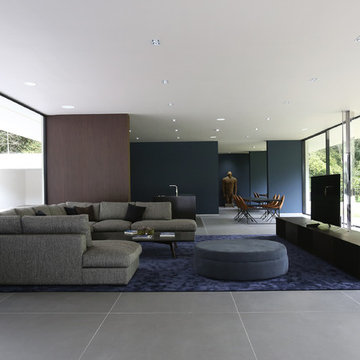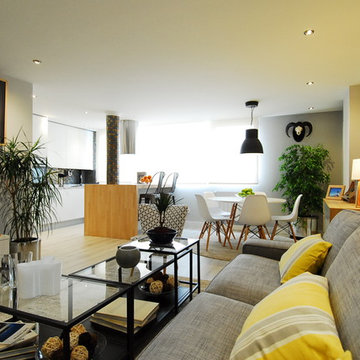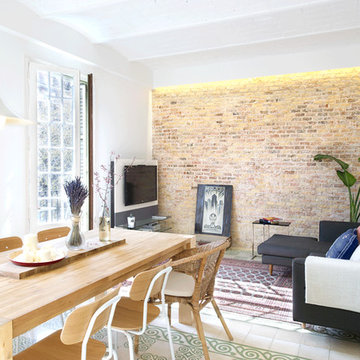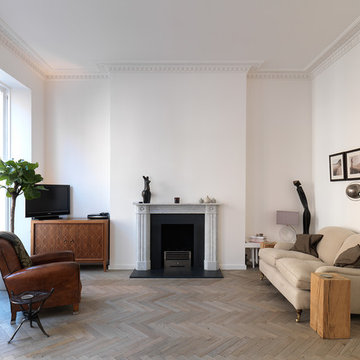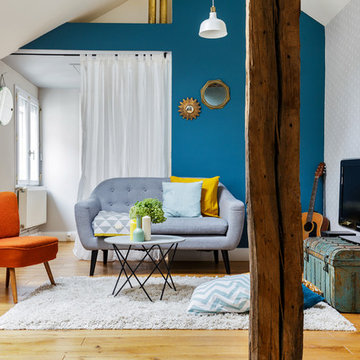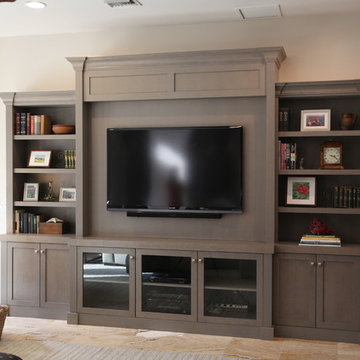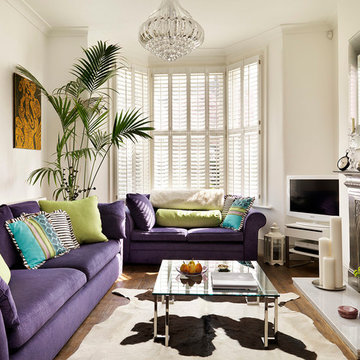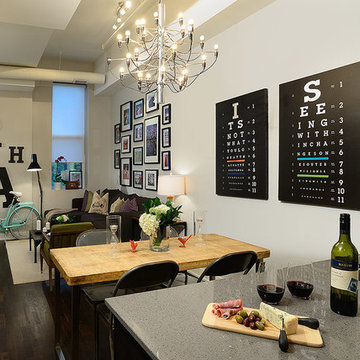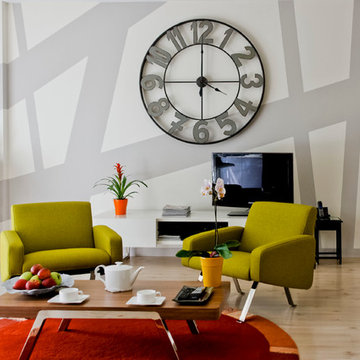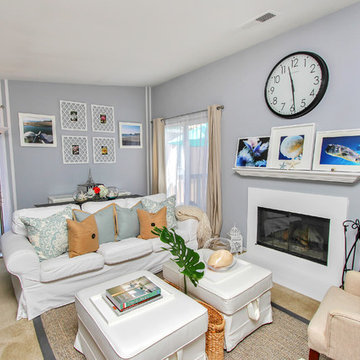Living Room Design Photos with a Freestanding TV
Refine by:
Budget
Sort by:Popular Today
181 - 200 of 41,270 photos
Item 1 of 4
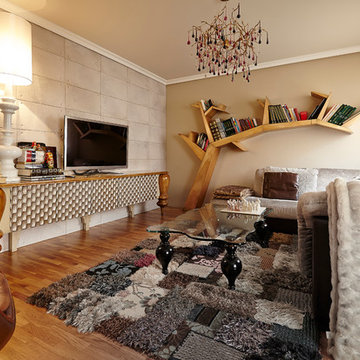
Este salón mezcla estilos modernos y clásicos. Los muebles que se ven son el aparador Botero de 250 cm, la estantería Tree y la mesa de centro Dalí.
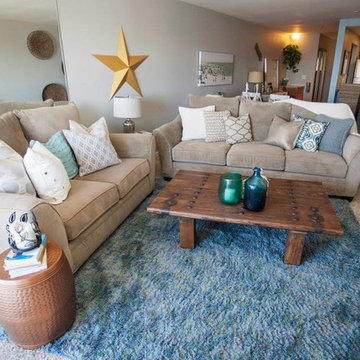
Our client rents a condo in an awesome location on Mission Bay in San Diego. We wanted to play up the watery hues of her view while staying within her limits as a renter. We painted the space, replaced the interior doors (with landlords permission) and brought in additional furniture and accessories to reflect our client's blend of sophistication and beach charm.
Not wanting to invest in new couches, we rearranged the furniture layout to create a more conversational space. Limited by rental restrictions, we added accessories, a fireplace shelf and beach inspired art throughout the open great room.
Shannon Bailey - Lil Bird Photography
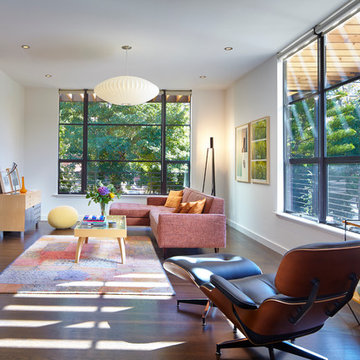
Originally a nearly three-story tall 1920’s European-styled home was turned into a modern villa for work and home. A series of low concrete retaining wall planters and steps gradually takes you up to the second level entry, grounding or anchoring the house into the site, as does a new wrap around veranda and trellis. Large eave overhangs on the upper roof were designed to give the home presence and were accented with a Mid-century orange color. The new master bedroom addition white box creates a better sense of entry and opens to the wrap around veranda at the opposite side. Inside the owners live on the lower floor and work on the upper floor with the garage basement for storage, archives and a ceramics studio. New windows and open spaces were created for the graphic designer owners; displaying their mid-century modern furnishings collection.
A lot of effort went into attempting to lower the house visually by bringing the ground plane higher with the concrete retaining wall planters, steps, wrap around veranda and trellis, and the prominent roof with exaggerated overhangs. That the eaves were painted orange is a cool reflection of the owner’s Dutch heritage. Budget was a driver for the project and it was determined that the footprint of the home should have minimal extensions and that the new windows remain in the same relative locations as the old ones. Wall removal was utilized versus moving and building new walls where possible.
Photo Credit: John Sutton Photography.
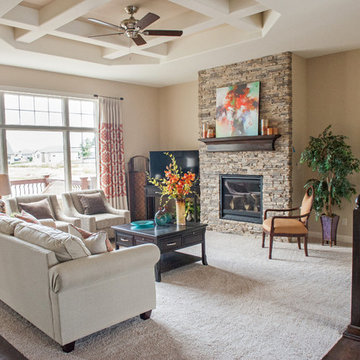
The award-winning 2,040 sq ft Brittany is known for its overall appearance and charm. The open-concept style and incredible natural light provide luxurious and spacious rooms fit for the entire family. With a centralized kitchen including counter-height seating, the surrounding great room with fireplace, dinette, and mudroom are all within view. The master suite showcases a spacious walk-in closet and master bath with his and her sinks. The two additional bedrooms include generously sized closets and a shared bath just around the corner. The conveniently located 3 car garage provides direct access to the mudroom, laundry room, and additional bath. Ideal for families that are on the go, The Brittany has everything a growing family needs.
More Info: http://demlang.com/portfolio/brittany/
Living Room Design Photos with a Freestanding TV
10
