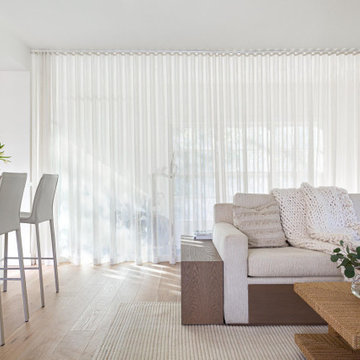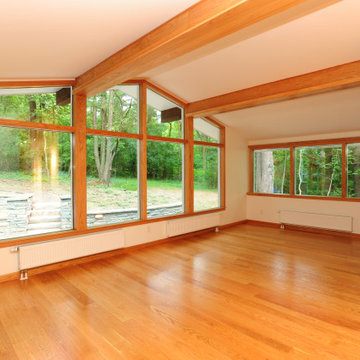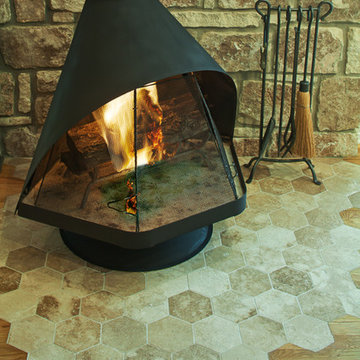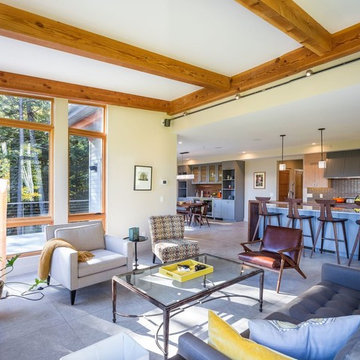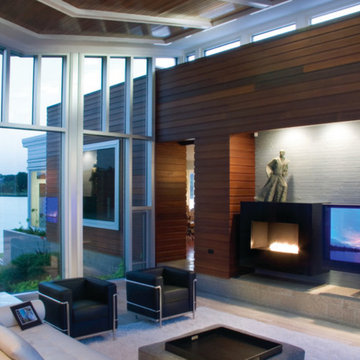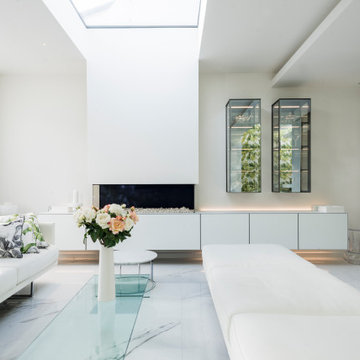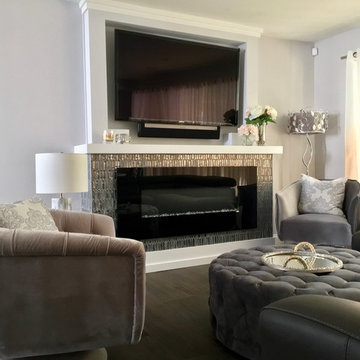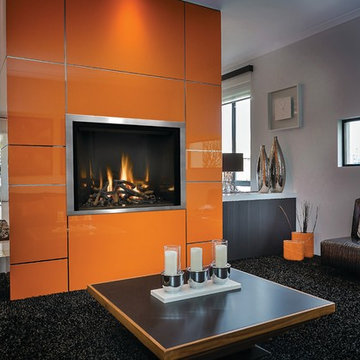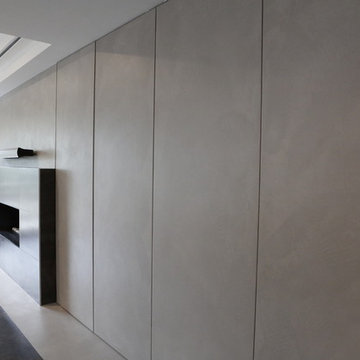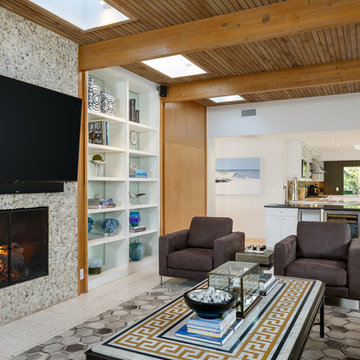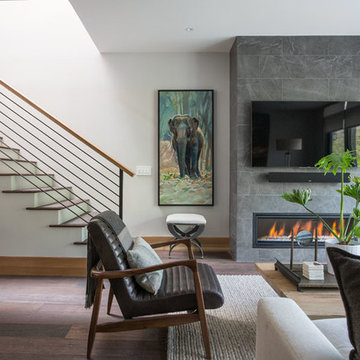Living Room Design Photos with a Hanging Fireplace and a Tile Fireplace Surround
Refine by:
Budget
Sort by:Popular Today
61 - 80 of 416 photos
Item 1 of 3
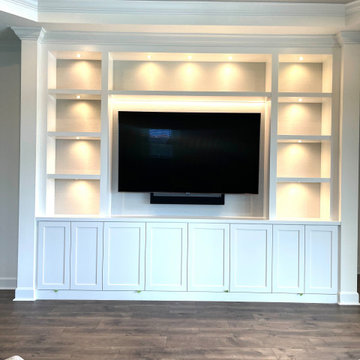
T.V. Built-In for living room.
Call 239-776-1116 to set up an appointment today!
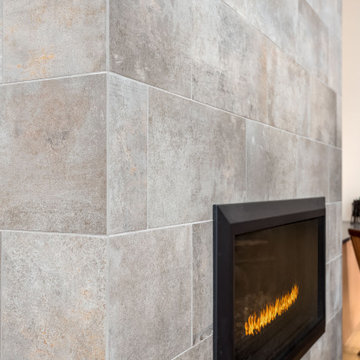
This 2 story home was originally built in 1952 on a tree covered hillside. Our company transformed this little shack into a luxurious home with a million dollar view by adding high ceilings, wall of glass facing the south providing natural light all year round, and designing an open living concept. The home has a built-in gas fireplace with tile surround, custom IKEA kitchen with quartz countertop, bamboo hardwood flooring, two story cedar deck with cable railing, master suite with walk-through closet, two laundry rooms, 2.5 bathrooms, office space, and mechanical room.
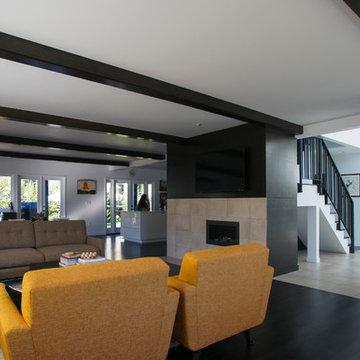
The open living room is both visually and functionally inviting by offering direct connections to the entry, stair, and kitchen beyond.
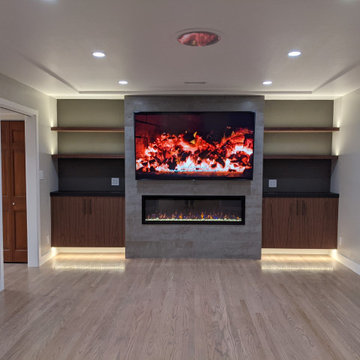
Designe-build by Kitchen Inspiration Inc.
Custom Walnut cabinetry
Electric Fireplace
Porcelain Tiles
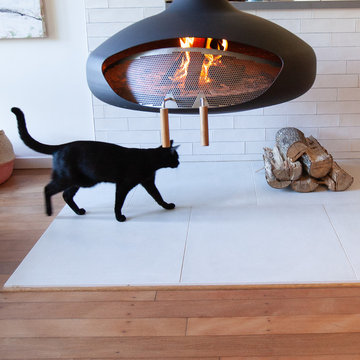
Client Brief - The clients wanted a cohesive flow from the lounge room, kitchen and verandah. The scope of works included a complete kitchen renovation, opening it up to the living room and deck area. We chose an Aurora Fireplace from Byron Bay to make a statement in the lounge room
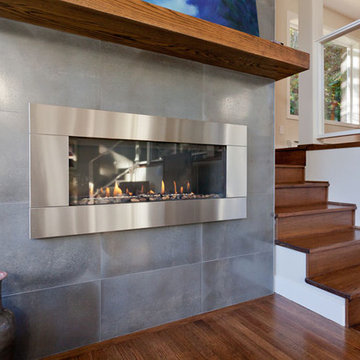
To redesign an existing home to create a contemporary urban loft. A cliffside residence where we exploited the views to the water by raising the roof to create large windows accessible from not only the main level but the upper single loaded corridor. The new deck was designed to facilitate the transition between the inside and out, providing seamless views of oceanic expanse and the majestic rear bank.
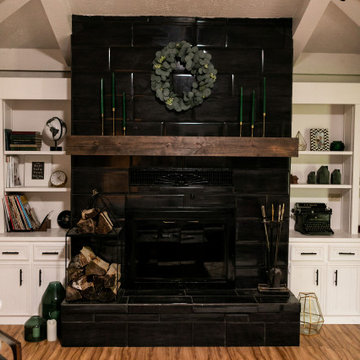
The Sundance Mantel Shelf captures the raw and rustic nature of a beam that has a story. This product is composed of Alder planks with a weathered texture and a glaze finish. This product is commonly used as a floating shelf where practical. Kit includes everything you need to attach to studs for a seamless and easy installation.
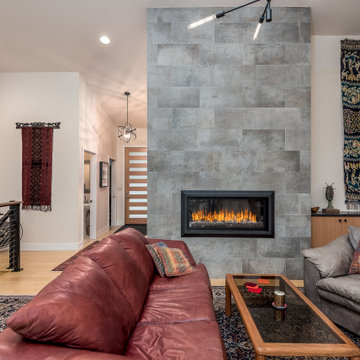
This 2 story home was originally built in 1952 on a tree covered hillside. Our company transformed this little shack into a luxurious home with a million dollar view by adding high ceilings, wall of glass facing the south providing natural light all year round, and designing an open living concept. The home has a built-in gas fireplace with tile surround, custom IKEA kitchen with quartz countertop, bamboo hardwood flooring, two story cedar deck with cable railing, master suite with walk-through closet, two laundry rooms, 2.5 bathrooms, office space, and mechanical room.
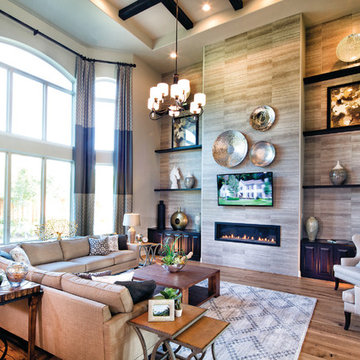
Creekside at Heritage Park — The Bellwynn Traditional
Toll Brothers
Merchandised by Linfield Design Associates
Living Room Design Photos with a Hanging Fireplace and a Tile Fireplace Surround
4
