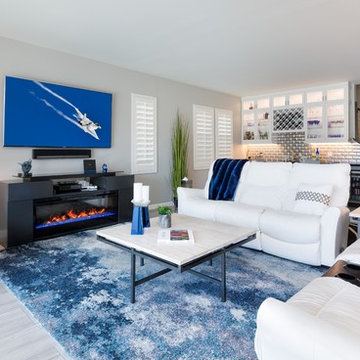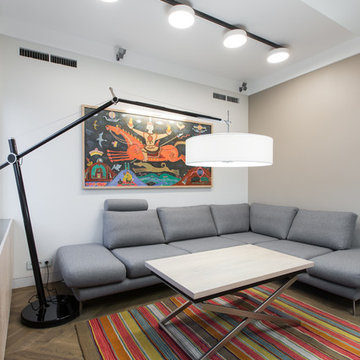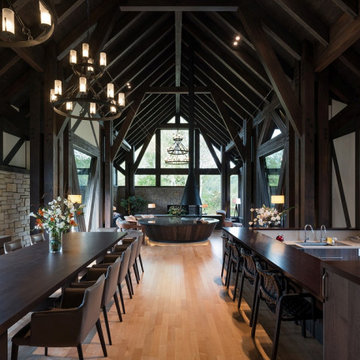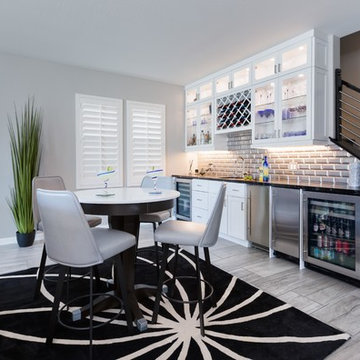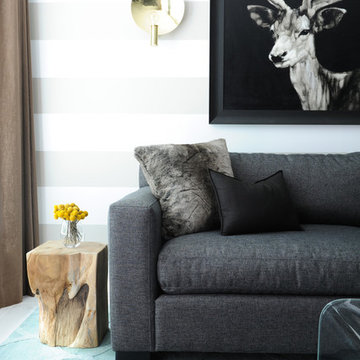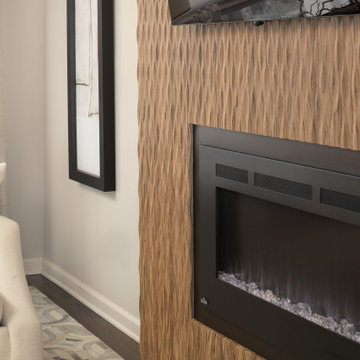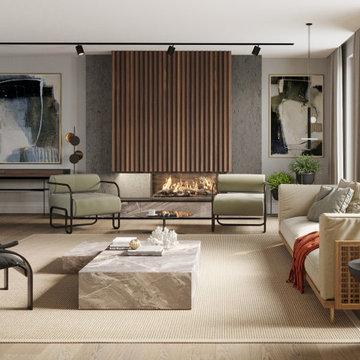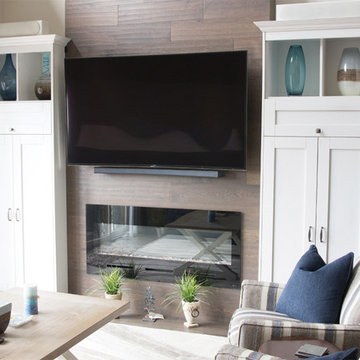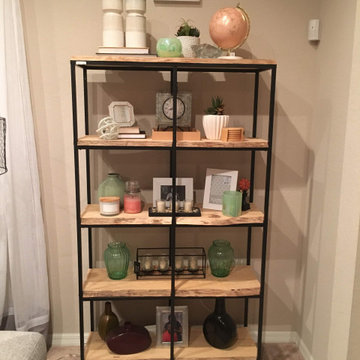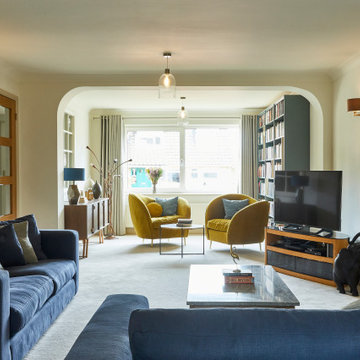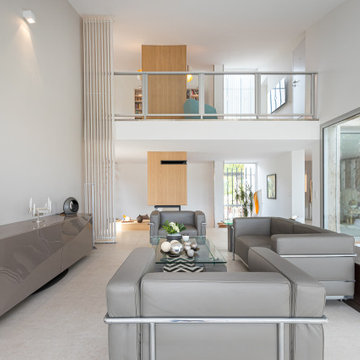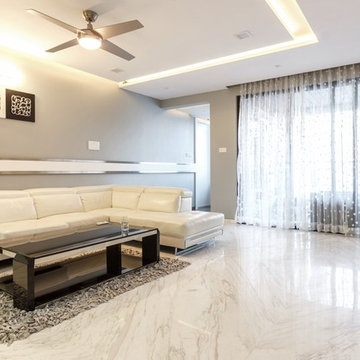Living Room Design Photos with a Hanging Fireplace and a Wood Fireplace Surround
Refine by:
Budget
Sort by:Popular Today
61 - 80 of 262 photos
Item 1 of 3
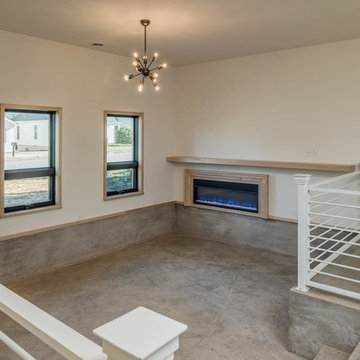
The walls of the sunken living room create a cozy feeling even as the ceilings rise to 11'.
Garrett Buell
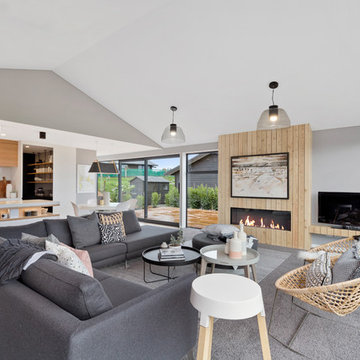
Set within the picturesque eco-subdivision of Ferndale, this single level pavilion style property can double as either a family home or relaxing getaway destination. Encapsulating easy living in a compact, yet well considered floor plan, the home perfects style and functionality. Built with relaxed entertaining in mind, the mix of neutral colour tones, textures and natural materials combine to create a modern, lodge-like feel.
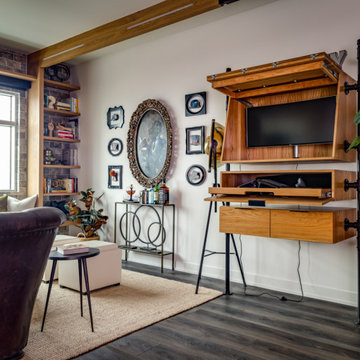
Custom built Industrial Secretary to keep everything in its place. Made out of white oak and black metal poles. Commissioned artwork from local artist hung above whiskey bar.
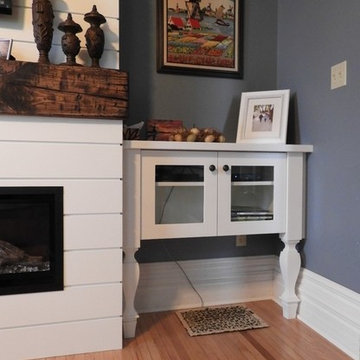
Electric fireplace design with built in side cabinet to house TV components.
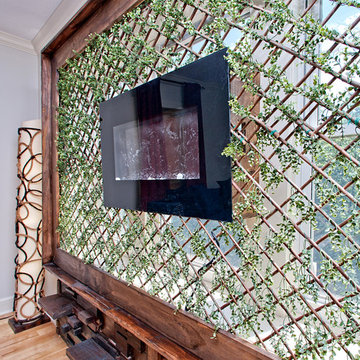
This custom fireplace mantel was designed to allow the natural daylight from the windows to pour into the room through a woven bamboo screen.
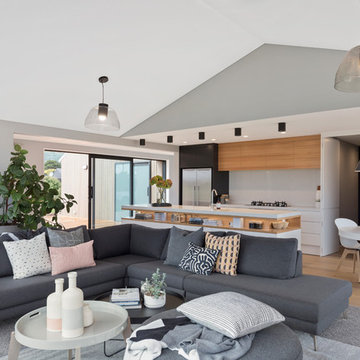
Set within the picturesque eco-subdivision of Ferndale, this single level pavilion style property can double as either a family home or relaxing getaway destination. Encapsulating easy living in a compact, yet well considered floor plan, the home perfects style and functionality. Built with relaxed entertaining in mind, the mix of neutral colour tones, textures and natural materials combine to create a modern, lodge-like feel.
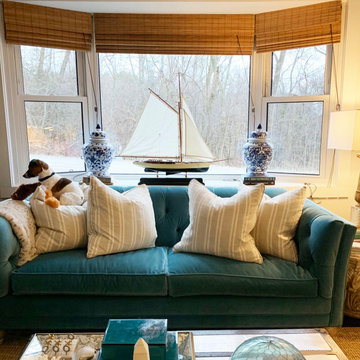
An existing client of mine approached me to design a small lake house cottage in Port Perry, Canada. The idea was to work with as much existing furniture as possible, while still creating a fresh concept for the space. The home itself was renovated and needed a nod to its turn of the century heritage. We wanted something layered and cosy, while still maintaining a traditional and cottage feel, honouring the interior architecture. The natural linens, pale blue kitchen and brass accents create a warm and inviting weekend retreat in the country.
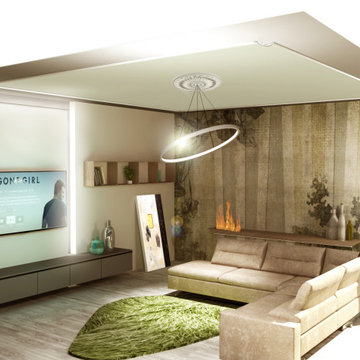
un vecchia sala classica con le sue belle cornici a soffito incluse di rosone centrale. Il loro motivo è stato usato per applicare due colori diversi a soffitto , con al centro un lampadario led, di forma circolare. I toni di verde e grigio della carta da parati, fanno da spunto per la scelta delle altre tonalità. La TV è stata collocata su di un mobile su misura e la stessa cosa per il caminetto a bio alcol, incassato dentro una mensola in legno. Tappeto della serie I SASSI, della Ditta Rossano Scontini, disegnato dall'autore del progetto.
Living Room Design Photos with a Hanging Fireplace and a Wood Fireplace Surround
4
