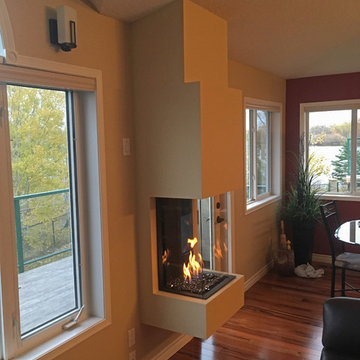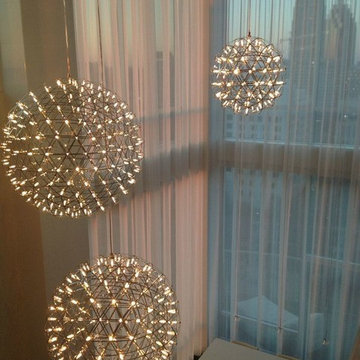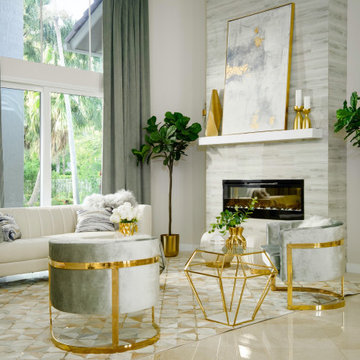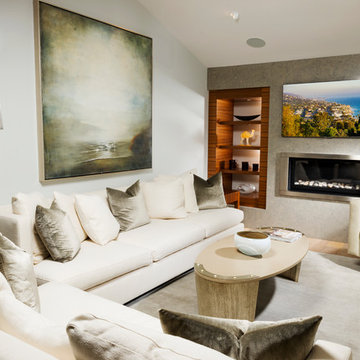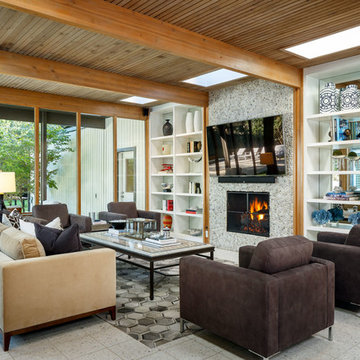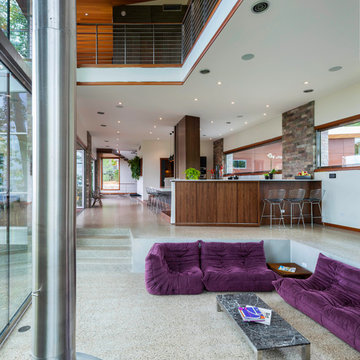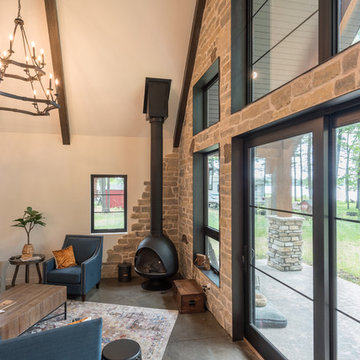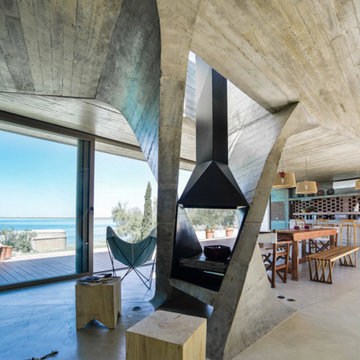Living Room Design Photos with a Hanging Fireplace
Refine by:
Budget
Sort by:Popular Today
41 - 60 of 4,639 photos
Item 1 of 2

Il soggiorno vede protagonista la struttura che ospita il camino al bioetanolo e la tv, con una rifinitura decorativa.
Le tre ampie finestre che troviamo lungo la parete esposta ad est, garantiscono un'ampia illuminazione naturale durante tutto l'arco della giornata.
Di notevole interesse gli arredi vintage originali di proprietà del committente a cui sono state affiancate due poltroncine di Gio Ponti.

Above and Beyond is the third residence in a four-home collection in Paradise Valley, Arizona. Originally the site of the abandoned Kachina Elementary School, the infill community, appropriately named Kachina Estates, embraces the remarkable views of Camelback Mountain.
Nestled into an acre sized pie shaped cul-de-sac lot, the lot geometry and front facing view orientation created a remarkable privacy challenge and influenced the forward facing facade and massing. An iconic, stone-clad massing wall element rests within an oversized south-facing fenestration, creating separation and privacy while affording views “above and beyond.”
Above and Beyond has Mid-Century DNA married with a larger sense of mass and scale. The pool pavilion bridges from the main residence to a guest casita which visually completes the need for protection and privacy from street and solar exposure.
The pie-shaped lot which tapered to the south created a challenge to harvest south light. This was one of the largest spatial organization influencers for the design. The design undulates to embrace south sun and organically creates remarkable outdoor living spaces.
This modernist home has a palate of granite and limestone wall cladding, plaster, and a painted metal fascia. The wall cladding seamlessly enters and exits the architecture affording interior and exterior continuity.
Kachina Estates was named an Award of Merit winner at the 2019 Gold Nugget Awards in the category of Best Residential Detached Collection of the Year. The annual awards ceremony was held at the Pacific Coast Builders Conference in San Francisco, CA in May 2019.
Project Details: Above and Beyond
Architecture: Drewett Works
Developer/Builder: Bedbrock Developers
Interior Design: Est Est
Land Planner/Civil Engineer: CVL Consultants
Photography: Dino Tonn and Steven Thompson
Awards:
Gold Nugget Award of Merit - Kachina Estates - Residential Detached Collection of the Year
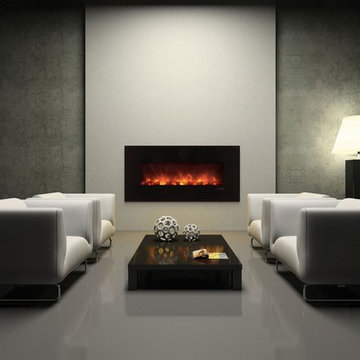
Another great placement for a wall mounted electric fireplace is a sitting or lounge area of your living room. Picture having a deep conversation with your friend sitting on a couple of chairs in front of the fireplace while enjoying the peaceful flickering of the flames. Or reading a book on a chaise next to the fireplace and absorbing the warmth radiating from the it.
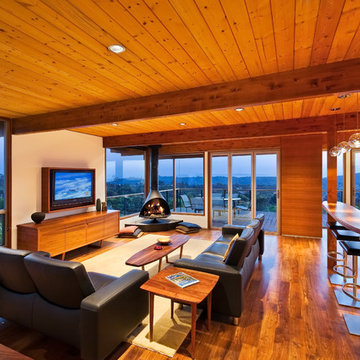
1950’s mid century modern hillside home.
full restoration | addition | modernization.
board formed concrete | clear wood finishes | mid-mod style.
Photography ©Ciro Coelho/ArchitecturalPhoto.com
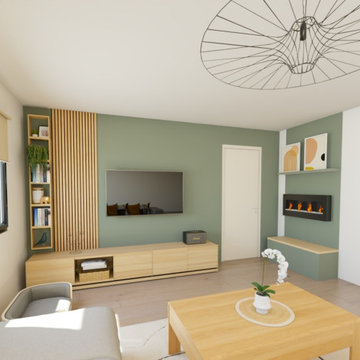
Rendus 3D d'un salon.
Pour ce projet les clients souhaitaient un salon plus chaleureux ainsi qu'une idée d'agencement pour leur cheminée.

La committente è un appassionata lettrice, per cui ogni stanza è stata costruita per avere spazi per i libri.
I ripiani passano sopra le due porte che conducono alla lavanderia e alla zona notte, creando una continuità visiva della struttura. Utilizzando lo stesso legno del pavimento i materiali dialogano e creano uno stacco dalle pareti bianche.
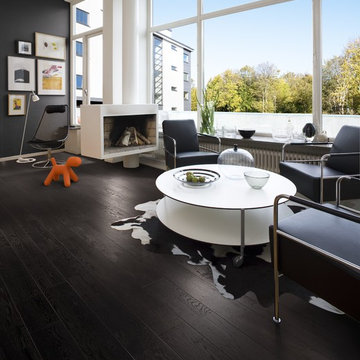
The idea for Scandinavian Hardwoods came after years of countless conversations with homeowners, designers, architects, and builders. The consistent theme: they wanted more than just a beautiful floor. They wanted insight into manufacturing locations (not just the seller or importer) and what materials are used and why. They wanted to understand the product’s environmental impact and it’s effect on indoor air quality and human health. They wanted a compelling story to tell guests about the beautiful floor they’ve chosen. At Scandinavian Hardwoods, we bring all of these elements together while making luxury more accessible.
Kahrs Oak Nouveau Charcoal, by Scandinavian Hardwoods

Salle à manger chaleureuse pour ce loft grâce à la présence du bois (mobilier chiné, table bois & métal) qui réchauffe les codes industriels (béton ciré, verrière, grands volumes, luminaires industriels) et au choix des textiles (matières et couleurs)

Auf die Details kommt es an. Hier eine ungenutzt Ecke des 4 Meter hohen Wohnbereichs, die durch Beleuchtung und eine geliebten Tisch zur Geltung kommt.
Living Room Design Photos with a Hanging Fireplace
3

