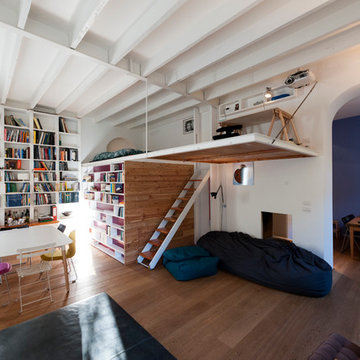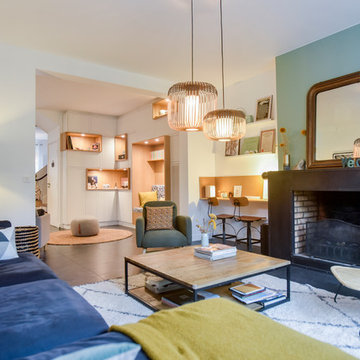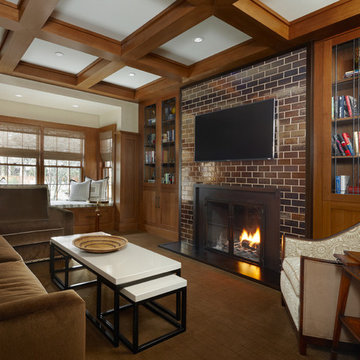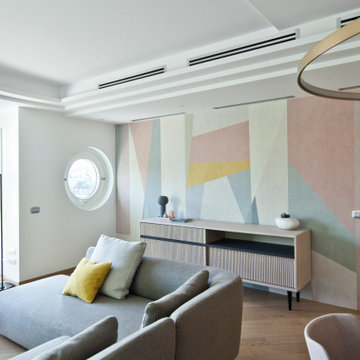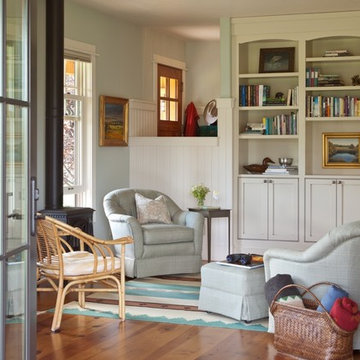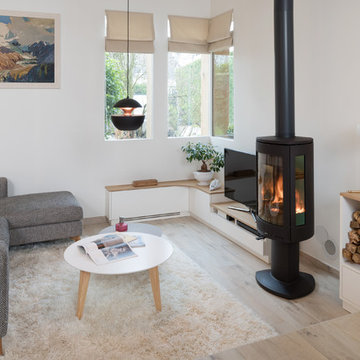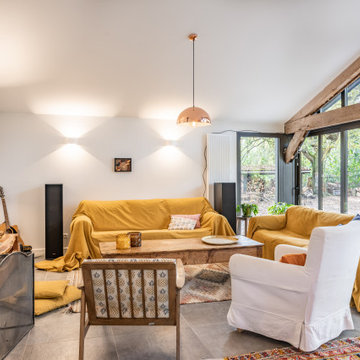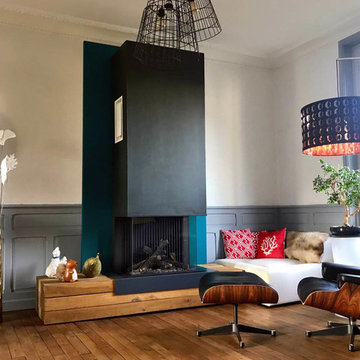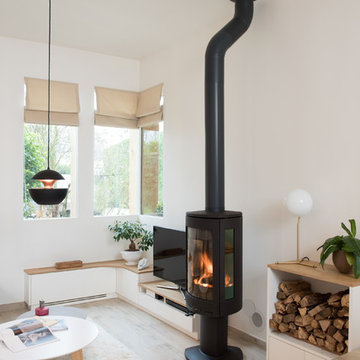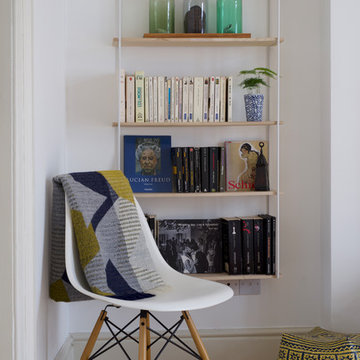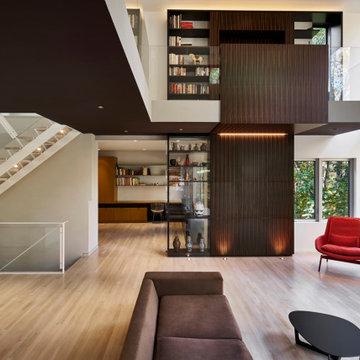Living Room Design Photos with a Library and a Metal Fireplace Surround
Refine by:
Budget
Sort by:Popular Today
81 - 100 of 711 photos
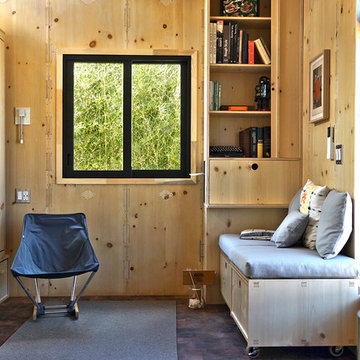
SaltBox Tiny House Interior showing living room with modular furniture and built in bookshelves with fold-down desk. Cabinet on the left is the horizontal Queen-sized wall bed. Floors are mesquite end grain.
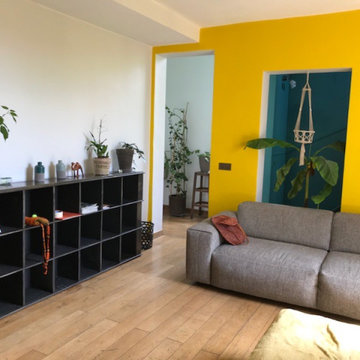
Conseil couleur pour toute une maison nous pouvons voir au fond, à gauche l'entrée et à droite le bas de l'escalier en vert a travers l'ouverture derrière le canapé.
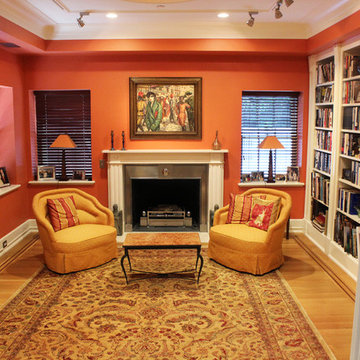
The space is comfortably framed by two columns in the opening, with built in bookshelves and fireplace to complete the home library
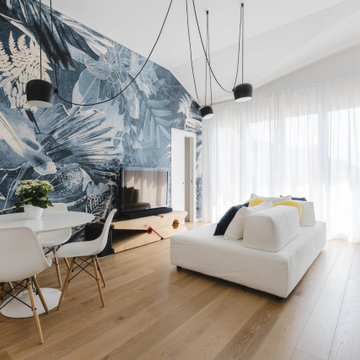
Un soggiorno caratterizzato da un divano con doppia esposizione grazie a dei cuscini che possono essere orientati a seconda delle necessità. Di grande effetto la molletta di Riva 1920 in legno di cedro che oltre ad essere un supporto per la TV profuma naturalmente l'ambiente. Carta da parati di Inkiostro Bianco.
La tenda di Arredamento Moderno Carini Milano.
Foto di Simone Marulli
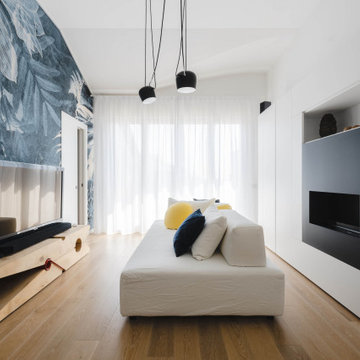
Un soggiorno caratterizzato da un divano con doppia esposizione grazie a dei cuscini che possono essere orientati a seconda delle necessità. Di grande effetto la molletta di Riva 1920 in legno di cedro che oltre ad essere un supporto per la TV profuma naturalmente l'ambiente. La tenda di Arredamento Moderno Carini Milano.
Foto di Simone Marulli
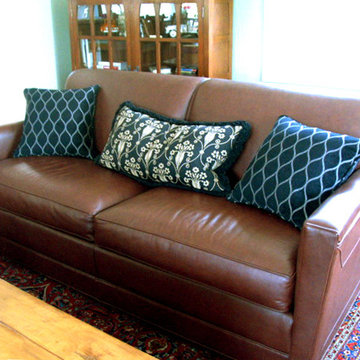
When I asked these clients to decide on what was 'staying' and what was 'going', the pillow in the middle remained. The two outside pillows I designed to complete the ensemble for this Stickley leather couch. Cotswold Cottage, Tacoma, WA. Belltown Design. Photography by Paula McHugh
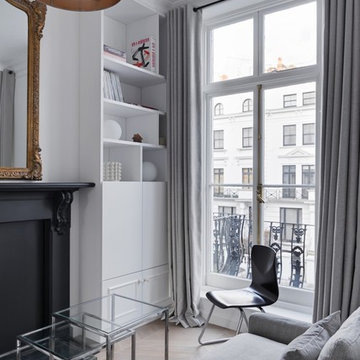
Notting Hill is one of the most charming and stylish districts in London. This apartment is situated at Hereford Road, on a 19th century building, where Guglielmo Marconi (the pioneer of wireless communication) lived for a year; now the home of my clients, a french couple.
The owners desire was to celebrate the building's past while also reflecting their own french aesthetic, so we recreated victorian moldings, cornices and rosettes. We also found an iron fireplace, inspired by the 19th century era, which we placed in the living room, to bring that cozy feeling without loosing the minimalistic vibe. We installed customized cement tiles in the bathroom and the Burlington London sanitaires, combining both french and british aesthetic.
We decided to mix the traditional style with modern white bespoke furniture. All the apartment is in bright colors, with the exception of a few details, such as the fireplace and the kitchen splash back: bold accents to compose together with the neutral colors of the space.
We have found the best layout for this small space by creating light transition between the pieces. First axis runs from the entrance door to the kitchen window, while the second leads from the window in the living area to the window in the bedroom. Thanks to this alignment, the spatial arrangement is much brighter and vaster, while natural light comes to every room in the apartment at any time of the day.
Ola Jachymiak Studio
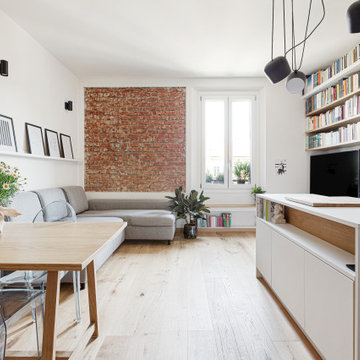
Il soggiorno è un unico grande ambiente che comprende la cucina, la sala da pranzo, la libreria di ingresso e la zona divano-tv. È stato pensato come luogo dove si possono svolgere diverse funzioni per la famiglia.
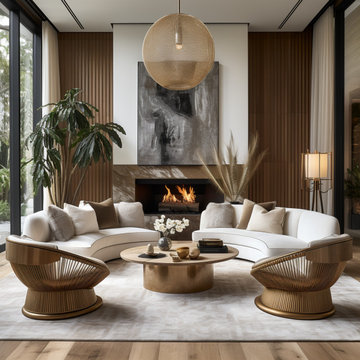
This contemporary interior design, inspired by natural materials, seamlessly combines modern aesthetics with the innate beauty of the environment. Earthy tones, abundant natural light, and a focus on wood and stone elements create a warm, inviting atmosphere. Minimalist design and organic shapes complete the vision of a space that's both modern and intimately connected to nature.
Living Room Design Photos with a Library and a Metal Fireplace Surround
5
